10114 Hidden Circle, Sherwood, AR 72120
Local realty services provided by:ERA Doty Real Estate
10114 Hidden Circle,Sherwood, AR 72120
$429,000
- 4 Beds
- 3 Baths
- 2,486 sq. ft.
- Single family
- Active
Listed by: weston holloway
Office: michele phillips & company, realtors - benton branch
MLS#:25047594
Source:AR_CARMLS
Price summary
- Price:$429,000
- Price per sq. ft.:$172.57
About this home
Welcome to 10114 Hidden Circle! A beautifully designed new construction home that perfectly blends comfort, style, and functionality. This spacious home features a split floor plan with 4 bedrooms and 2.5 bathrooms, offering privacy and versatility for any lifestyle. Step into the open-concept living area, where the kitchen flows seamlessly into the main living area, with a massive island as a beautiful center piece for the space. This home has both a formal dining room and an eat in kitchen space. Nestled in a quiet, desirable neighborhood, this home also offers convenient access to everything Sherwood has to offer. Additional features include a large laundry room and spacious two-car garage, providing plenty of storage. Don’t miss your opportunity to own this exceptional home—schedule your private tour today!
Contact an agent
Home facts
- Year built:2024
- Listing ID #:25047594
- Added:403 day(s) ago
- Updated:February 14, 2026 at 03:22 PM
Rooms and interior
- Bedrooms:4
- Total bathrooms:3
- Full bathrooms:2
- Half bathrooms:1
- Living area:2,486 sq. ft.
Heating and cooling
- Cooling:Central Cool-Electric
- Heating:Central Heat-Gas
Structure and exterior
- Roof:Architectural Shingle
- Year built:2024
- Building area:2,486 sq. ft.
- Lot area:0.31 Acres
Utilities
- Water:Water-Public
- Sewer:Sewer-Public
Finances and disclosures
- Price:$429,000
- Price per sq. ft.:$172.57
- Tax amount:$3,413 (2025)
New listings near 10114 Hidden Circle
- Open Sat, 1 to 3pmNew
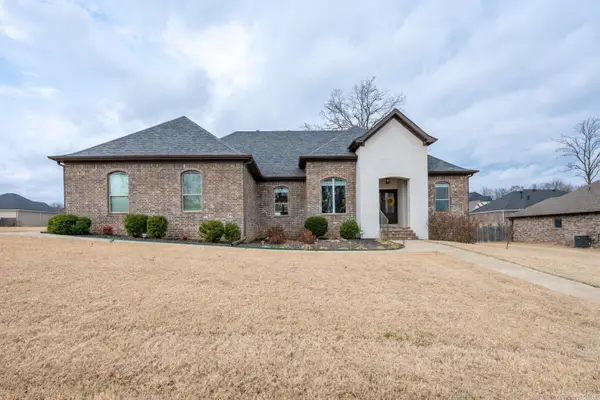 $405,000Active4 beds 2 baths2,223 sq. ft.
$405,000Active4 beds 2 baths2,223 sq. ft.933 Millers Glen Drive, Sherwood, AR 72120
MLS# 26005704Listed by: CRYE-LEIKE REALTORS CABOT BRANCH - New
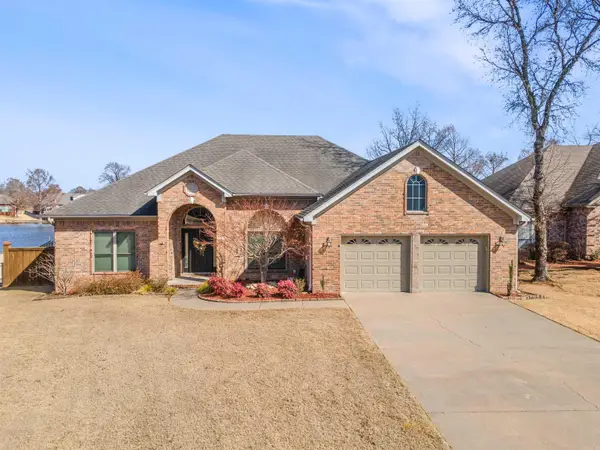 $409,000Active4 beds 2 baths2,424 sq. ft.
$409,000Active4 beds 2 baths2,424 sq. ft.6772 Austin Harbor Loop, Sherwood, AR 72120
MLS# 26005695Listed by: MICHELE PHILLIPS & CO. REALTORS - New
 $649,900Active5 beds 5 baths3,637 sq. ft.
$649,900Active5 beds 5 baths3,637 sq. ft.9109 Wooded Acres, Sherwood, AR 72120
MLS# 26005590Listed by: RE/MAX HOMEFINDERS - New
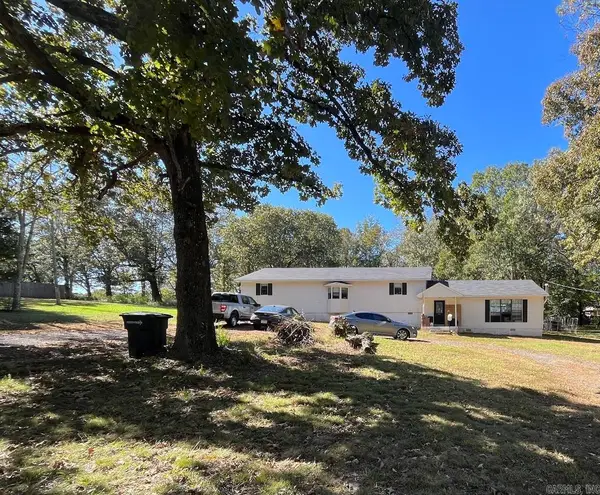 $237,900Active3 beds 2 baths2,408 sq. ft.
$237,900Active3 beds 2 baths2,408 sq. ft.1421 Hatcher Road, Sherwood, AR 72120
MLS# 26005577Listed by: MID SOUTH REALTY - New
 $149,900Active3 beds 2 baths1,077 sq. ft.
$149,900Active3 beds 2 baths1,077 sq. ft.1800 Corral, Sherwood, AR 72020
MLS# 26005575Listed by: CRYE-LEIKE REALTORS NLR BRANCH - New
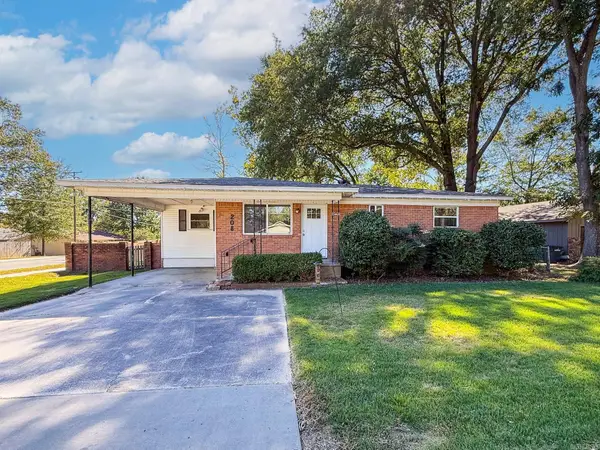 $139,900Active3 beds 2 baths1,514 sq. ft.
$139,900Active3 beds 2 baths1,514 sq. ft.208 Calloway Avenue, Sherwood, AR 72120
MLS# 26005230Listed by: PORCHLIGHT REALTY - New
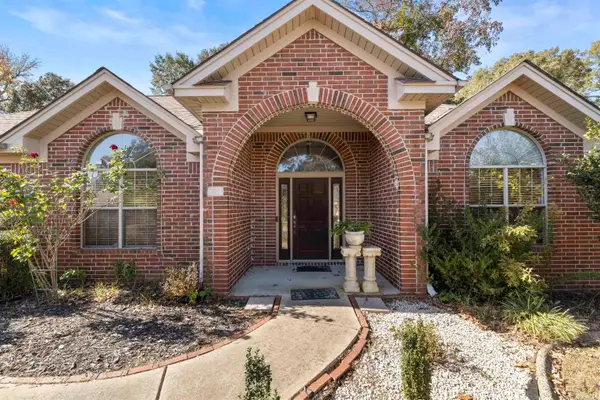 $349,999Active3 beds 2 baths2,164 sq. ft.
$349,999Active3 beds 2 baths2,164 sq. ft.796 Lake Tree Lane, Sherwood, AR 72120
MLS# 26005235Listed by: MICHELE PHILLIPS & CO. REALTORS - New
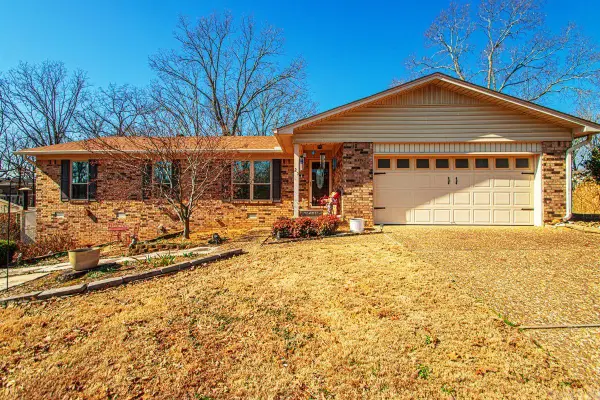 $299,000Active3 beds 2 baths2,100 sq. ft.
$299,000Active3 beds 2 baths2,100 sq. ft.25 Daniel Drive, Sherwood, AR 72120
MLS# 26005206Listed by: MICHELE PHILLIPS & CO. REALTORS - New
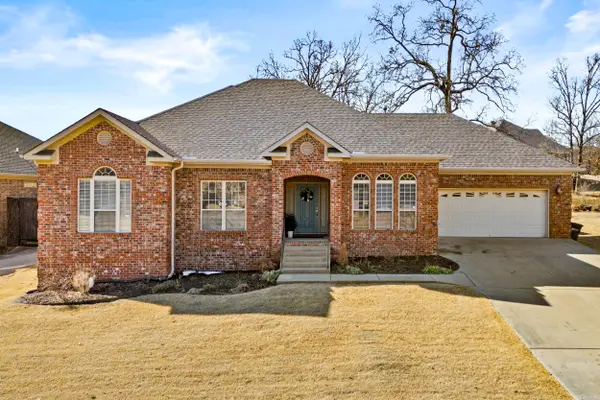 $339,900Active3 beds 2 baths2,207 sq. ft.
$339,900Active3 beds 2 baths2,207 sq. ft.1925 Oakbrook, Sherwood, AR 72120
MLS# 26005208Listed by: CRYE-LEIKE REALTORS NLR BRANCH - New
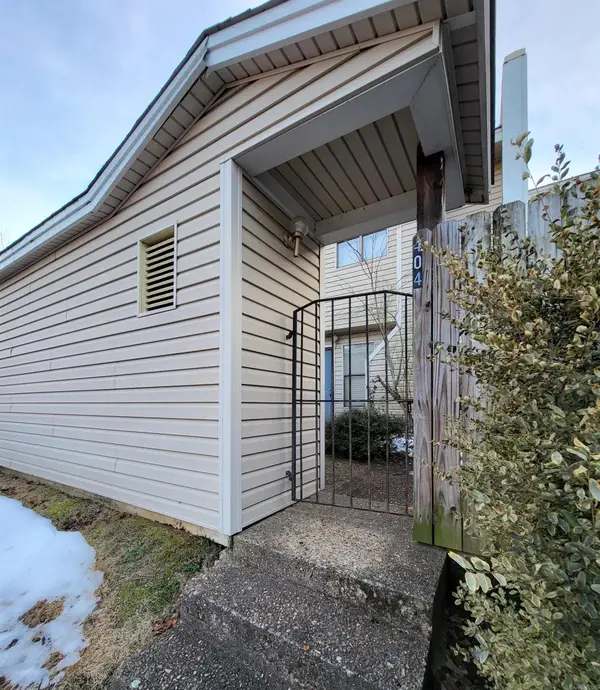 $79,000Active2 beds 3 baths982 sq. ft.
$79,000Active2 beds 3 baths982 sq. ft.1 Shelby Road #404, Sherwood, AR 72120
MLS# 26005007Listed by: HOMECOIN.COM

