11 Daniel Drive, Sherwood, AR 72120
Local realty services provided by:ERA Doty Real Estate
11 Daniel Drive,Sherwood, AR 72120
$331,000
- 3 Beds
- 2 Baths
- 2,199 sq. ft.
- Single family
- Active
Listed by: gail ott, chris coker
Office: re/max elite nlr
MLS#:25040756
Source:AR_CARMLS
Price summary
- Price:$331,000
- Price per sq. ft.:$150.52
About this home
Buyer Financing Fell Thru!!! Prepare to be impressed the moment you walk in! This beautifully updated home is filled with stunning upgrades and thoughtful details. It offers 3 bedrooms, 2 baths, a spacious living room with fireplace, an office, formal dining room, eat-in kitchen, laundry room, and a bright sunroom. The kitchen shines with new granite countertops, freshly painted cabinets, stylish backsplash and hardware, plus a new dishwasher and disposal. The sunroom—just off the kitchen—features walls of windows and opens onto an updated deck, perfect for relaxing or entertaining. Both bathrooms have been completely remodeled, and the home also features new flooring, paint, and lighting throughout. Even the electrical service has been upgraded. Outside, you’ll find charming updates as well: beautifully trimmed porch columns, fresh exterior paint, a covered deck addition, and thoughtfully designed landscaping with lush plants and oversized river rock. HVAC replaced 2017, water heater 2020, fully fenced level yard, a two car garage and great neighborhood are a few extras this home offers. See agent remarks regarding dog.
Contact an agent
Home facts
- Year built:1976
- Listing ID #:25040756
- Added:69 day(s) ago
- Updated:December 18, 2025 at 03:28 PM
Rooms and interior
- Bedrooms:3
- Total bathrooms:2
- Full bathrooms:2
- Living area:2,199 sq. ft.
Heating and cooling
- Cooling:Central Cool-Electric
- Heating:Central Heat-Gas
Structure and exterior
- Roof:Composition
- Year built:1976
- Building area:2,199 sq. ft.
- Lot area:0.29 Acres
Utilities
- Water:Water Heater-Gas, Water-Public
- Sewer:Sewer-Public
Finances and disclosures
- Price:$331,000
- Price per sq. ft.:$150.52
- Tax amount:$2,082
New listings near 11 Daniel Drive
- New
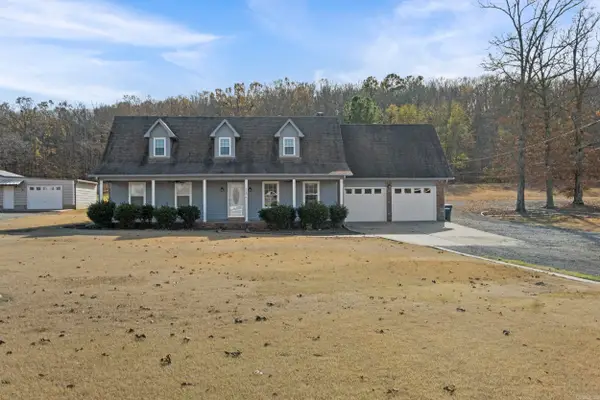 $349,900Active3 beds 3 baths1,600 sq. ft.
$349,900Active3 beds 3 baths1,600 sq. ft.500 Oakdale Road, Sherwood, AR 72120
MLS# 25049351Listed by: MCKIMMEY ASSOCIATES REALTORS NLR - New
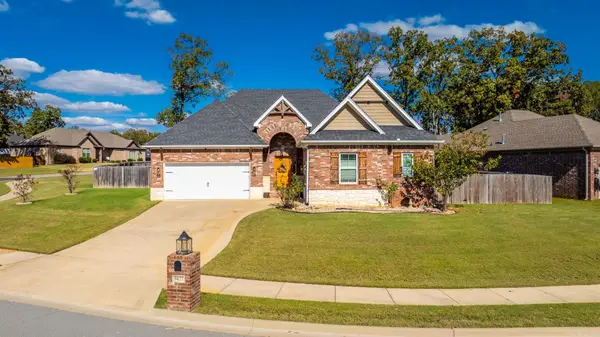 $365,000Active3 beds 2 baths1,945 sq. ft.
$365,000Active3 beds 2 baths1,945 sq. ft.9432 Oak Forest Lane, Sherwood, AR 72120
MLS# 25049325Listed by: RACKLEY REALTY - Open Sun, 2 to 4pmNew
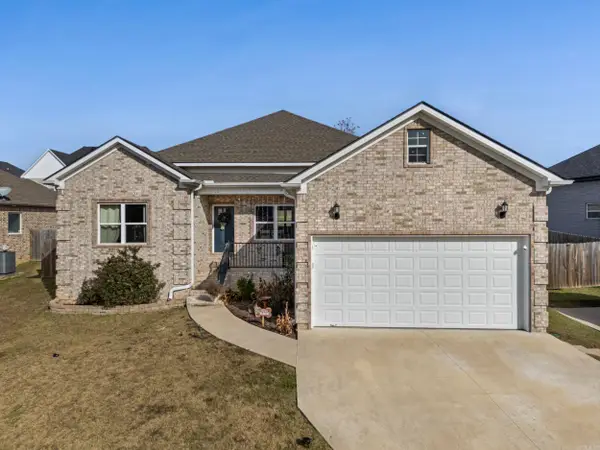 $355,000Active4 beds 2 baths2,113 sq. ft.
$355,000Active4 beds 2 baths2,113 sq. ft.9138 Cliffside Dr, Sherwood, AR 72120
MLS# 25049279Listed by: CBRPM GROUP - New
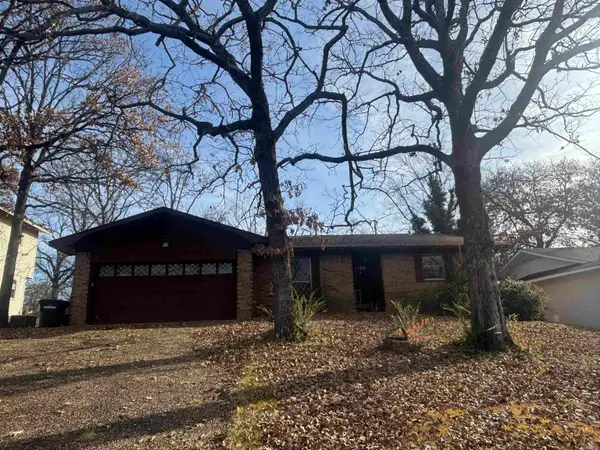 $184,900Active3 beds 2 baths1,928 sq. ft.
$184,900Active3 beds 2 baths1,928 sq. ft.8708 Patricia Lynn Lane, Sherwood, AR 72120
MLS# 25049141Listed by: LOTUS REALTY - New
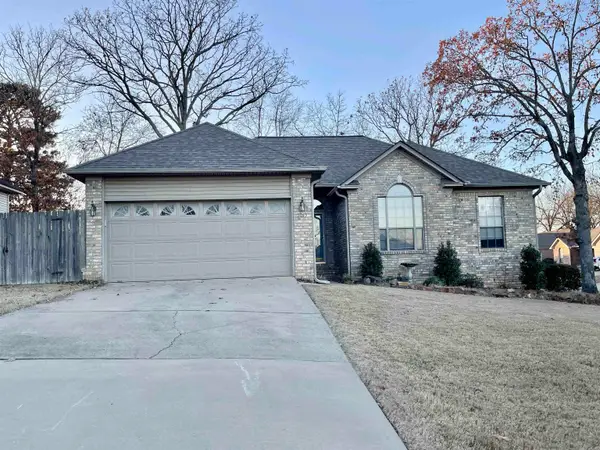 $256,000Active3 beds 2 baths1,605 sq. ft.
$256,000Active3 beds 2 baths1,605 sq. ft.5013 Willow Glen Circle, Sherwood, AR 72120
MLS# 25049103Listed by: CRYE-LEIKE REALTORS MAUMELLE - New
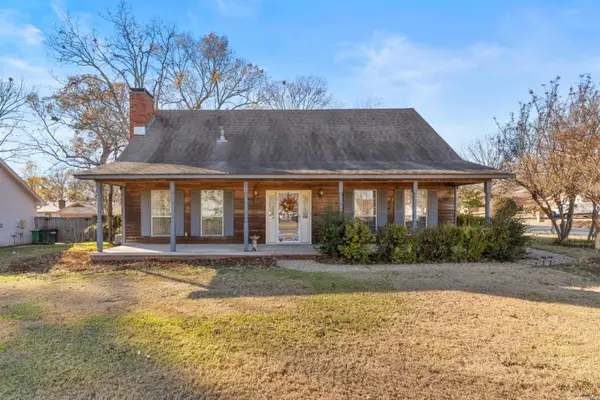 $225,000Active3 beds 3 baths2,039 sq. ft.
$225,000Active3 beds 3 baths2,039 sq. ft.119 Tenkiller Drive, Sherwood, AR 72120
MLS# 25049061Listed by: MICHELE PHILLIPS & CO. REALTORS - New
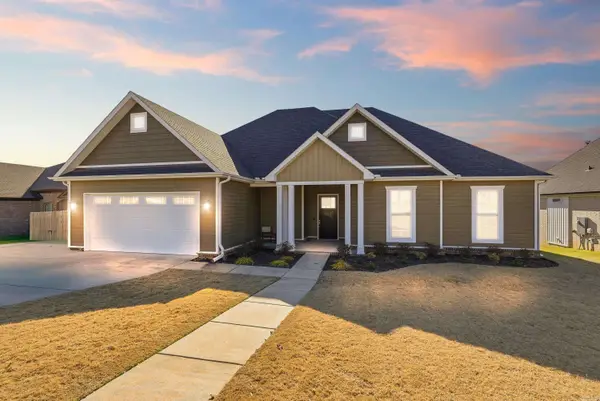 $420,000Active4 beds 3 baths2,350 sq. ft.
$420,000Active4 beds 3 baths2,350 sq. ft.9141 Rapid Water Drive, Sherwood, AR 72120
MLS# 25049062Listed by: RE/MAX ELITE - New
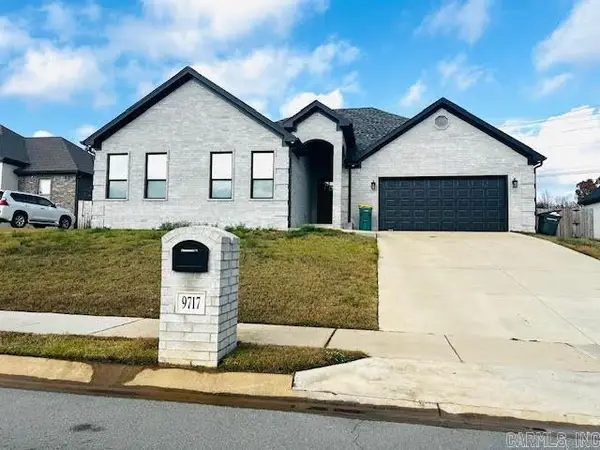 $457,800Active4 beds 4 baths2,616 sq. ft.
$457,800Active4 beds 4 baths2,616 sq. ft.9717 Cliffside Drive, Sherwood, AR 72120
MLS# 25049064Listed by: TRUMAN BALL REAL ESTATE - New
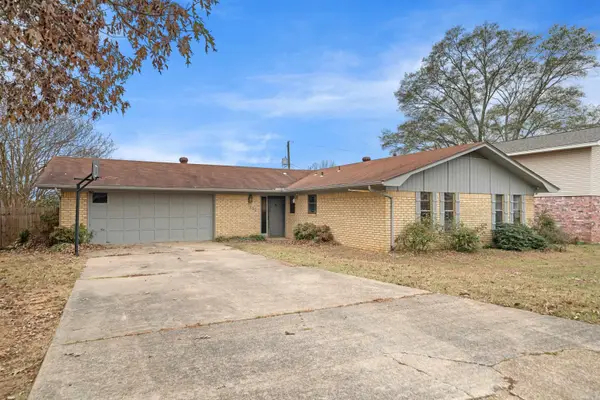 $195,000Active3 beds 2 baths1,660 sq. ft.
$195,000Active3 beds 2 baths1,660 sq. ft.1205 Dyson Drive, Sherwood, AR 72120
MLS# 25049040Listed by: WHITE STONE REAL ESTATE - New
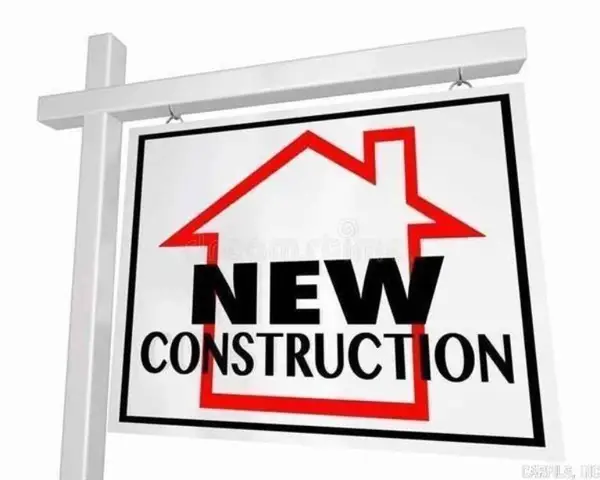 $583,000Active4 beds 3 baths2,789 sq. ft.
$583,000Active4 beds 3 baths2,789 sq. ft.1197 Fern Ridge, Sherwood, AR 72120
MLS# 25049054Listed by: IREALTY ARKANSAS - SHERWOOD
