112 Riverstone Cove, Sherwood, AR 72120
Local realty services provided by:ERA Doty Real Estate
112 Riverstone Cove,Sherwood, AR 72120
$485,500
- 4 Beds
- 3 Baths
- 2,505 sq. ft.
- Single family
- Active
Listed by:tracie kelley
Office:kellco real estate, inc.
MLS#:25038020
Source:AR_CARMLS
Price summary
- Price:$485,500
- Price per sq. ft.:$193.81
About this home
LUXURY-SPACIOUS-PRIME LOCATION!! YOUR NEW HOME SEARCH ENDS-HERE! Not only is this NEWLY BUILT HOME on a cul-de-sac street, its nicely nestled on an oversized lot; an ADDED FEATURE & HARD TO FIND! An open concept, this 4 BD., 2.5 BA., is NEXT LEVEL & MOVE-IN READY! Aside from its stellar, family functional design, exotic tiled flooring is installed throughout the home providing clean lines & maintain-friendly! The GOURMET KITCHEN includes Stainless Steel Appliances, 5-Burner gas cooktop, DBL Oven, Under Cabinet Lighting & Walk-in Pantry. IMAGINE visiting with family & entertaining while whipping up some magic in this DREAM KITCHEN with state-of-the-art appliances, spacious island flanked with designer granites, ample storage & custom cabinetry w/soft close! PRIMARY BDRM is private to the home & showcases a large formal ceiling & an abundance of natural lighting! INDULGE & RELAX in the spa-like, sophisticated & elegant PRIMARY BATHROOM featuring spacious & sleek DUAL VANITIES, a thoughtfully designed WALK-IN SHOWER & soaker bath for calm & comfort w/ built-in cabinetry! Dedicated laundry RM with LOADS of storage! Built for ENERGY EFFICIENCY which could SAVE $$! SCHEDULING TOURS!
Contact an agent
Home facts
- Year built:2025
- Listing ID #:25038020
- Added:7 day(s) ago
- Updated:September 29, 2025 at 11:06 PM
Rooms and interior
- Bedrooms:4
- Total bathrooms:3
- Full bathrooms:2
- Half bathrooms:1
- Living area:2,505 sq. ft.
Heating and cooling
- Cooling:Central Cool-Electric
- Heating:Central Heat-Gas
Structure and exterior
- Roof:Architectural Shingle
- Year built:2025
- Building area:2,505 sq. ft.
Utilities
- Water:Water Heater-Gas, Water-Public
- Sewer:Sewer-Public
Finances and disclosures
- Price:$485,500
- Price per sq. ft.:$193.81
- Tax amount:$650
New listings near 112 Riverstone Cove
- New
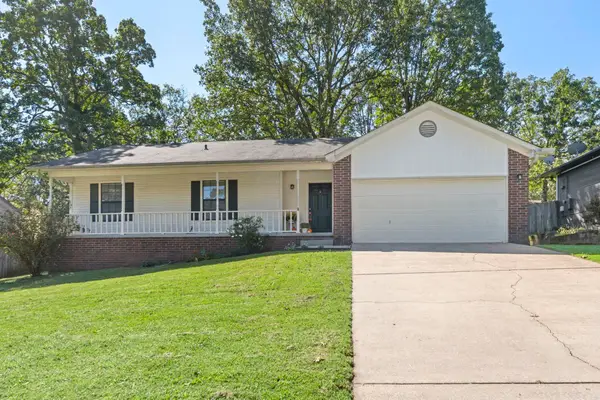 $179,900Active3 beds 2 baths1,300 sq. ft.
$179,900Active3 beds 2 baths1,300 sq. ft.64 Creekwood, Jacksonville, AR 72076
MLS# 25038890Listed by: MCKIMMEY ASSOCIATES, REALTORS - 50 PINE - New
 $214,900Active3 beds 2 baths1,228 sq. ft.
$214,900Active3 beds 2 baths1,228 sq. ft.61 Cinnamon Drive, Sherwood, AR 72120
MLS# 25038782Listed by: FAITH REALTY & ASSOCIATES - New
 $20,000Active0.21 Acres
$20,000Active0.21 AcresLot 30 Hidden Creek Dr, Sherwood, AR 72120
MLS# 25038749Listed by: CRYE-LEIKE REALTORS NLR BRANCH - New
 $160,000Active2 beds 2 baths1,092 sq. ft.
$160,000Active2 beds 2 baths1,092 sq. ft.614 Grandview Street, Sherwood, AR 72120
MLS# 25038739Listed by: CRYE-LEIKE REALTORS BENTON BRANCH - New
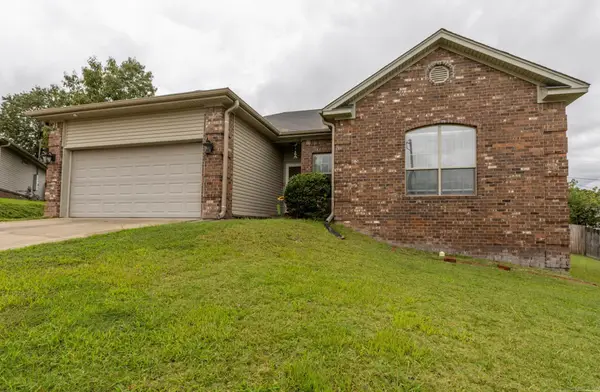 $210,000Active3 beds 2 baths1,387 sq. ft.
$210,000Active3 beds 2 baths1,387 sq. ft.Address Withheld By Seller, Sherwood, AR 72120
MLS# 25038674Listed by: MOVE REALTY - New
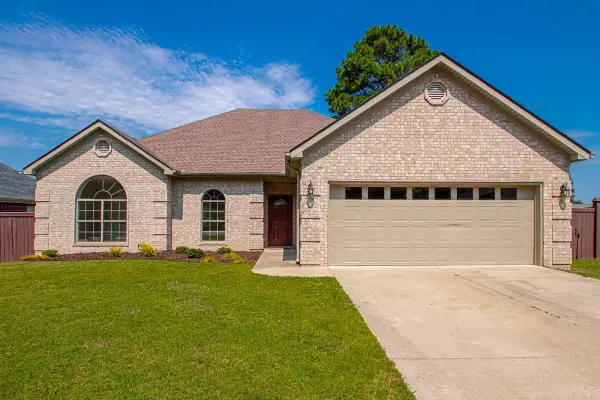 $319,900Active3 beds 2 baths2,003 sq. ft.
$319,900Active3 beds 2 baths2,003 sq. ft.6608 Southshore Lane, Sherwood, AR 72120
MLS# 25038654Listed by: JOSEPH WALTER REALTY, LLC - New
 $110,000Active2.99 Acres
$110,000Active2.99 Acres000 Old Tom Box Road, Sherwood, AR 72120
MLS# 25038682Listed by: MCKIMMEY ASSOCIATES REALTORS NLR - New
 $405,000Active4 beds 2 baths2,233 sq. ft.
$405,000Active4 beds 2 baths2,233 sq. ft.837 Oak Forest Circle, Sherwood, AR 72120
MLS# 25038599Listed by: EDGE REALTY - New
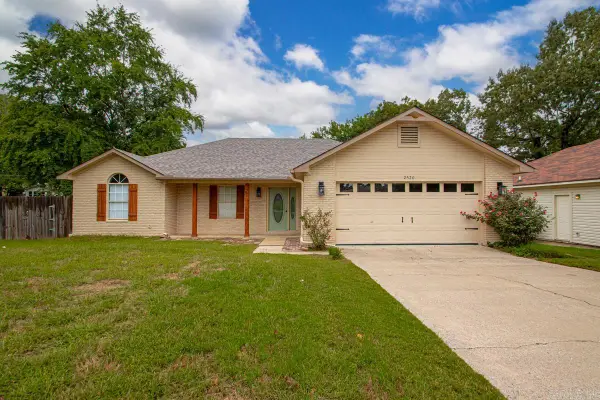 $258,900Active3 beds 2 baths1,624 sq. ft.
$258,900Active3 beds 2 baths1,624 sq. ft.2520 Austin Oaks Drive, Sherwood, AR 72120
MLS# 25038478Listed by: KELLER WILLIAMS REALTY - New
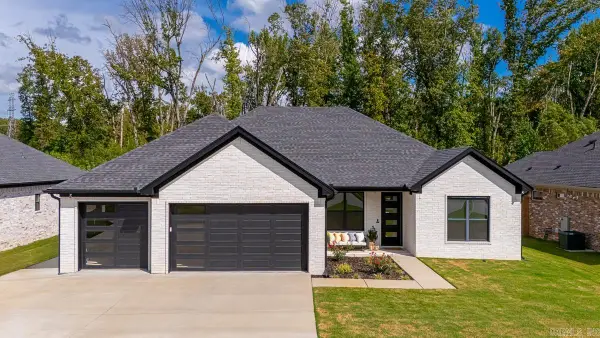 $390,000Active4 beds 2 baths2,150 sq. ft.
$390,000Active4 beds 2 baths2,150 sq. ft.876 Oak Forest Circle, Sherwood, AR 72120
MLS# 25038462Listed by: KELLER WILLIAMS REALTY
