1141 Fern Ridge, Sherwood, AR 72120
Local realty services provided by:ERA TEAM Real Estate
1141 Fern Ridge,Sherwood, AR 72120
$675,500
- 4 Beds
- 4 Baths
- 3,204 sq. ft.
- Single family
- Active
Listed by: benjamin oxner
Office: michele phillips & co. realtors
MLS#:25045968
Source:AR_CARMLS
Price summary
- Price:$675,500
- Price per sq. ft.:$210.83
- Monthly HOA dues:$12.5
About this home
Prepare to be captivated by this stunning 4-bedroom, 3.5-bath home, defined by unmatched style and high-end details. Step inside to soaring vaulted and beamed ceilings over warm Warrington engineered wood floors flowing throughout the main level. Dramatic oversized windows captures views of the almost acre hilltop lot and floods the space with natural light. The chef's Kitchen is an entertainer's dream, complete with a walk-in pantry, dedicated coffee nook, and a stylish wet bar/prep area. The main-level Primary Suite is a true spa-like retreat, featuring a custom bath with a deep soaking tub, custom tiled shower with rain shower head, double vanity, separate makeup vanity, and a private covered porch. A dedicated Office and separate Dining Room, half bath, expansive laundry complete the main floor. Upstairs, you'll find three generous bedrooms (one with an ensuite), a split third bath, and a Bonus Room. With two covered back porches and a three-car garage, this home is truly exceptional. Square foot approximate please measure. Updated progress! Almost Complete! Professional photos coming soon.
Contact an agent
Home facts
- Year built:2025
- Listing ID #:25045968
- Added:70 day(s) ago
- Updated:December 18, 2025 at 03:28 PM
Rooms and interior
- Bedrooms:4
- Total bathrooms:4
- Full bathrooms:3
- Half bathrooms:1
- Living area:3,204 sq. ft.
Heating and cooling
- Cooling:Central Cool-Electric
- Heating:Central Heat-Gas
Structure and exterior
- Roof:Architectural Shingle
- Year built:2025
- Building area:3,204 sq. ft.
- Lot area:0.85 Acres
Utilities
- Water:Water-Public
- Sewer:Sewer-Public
Finances and disclosures
- Price:$675,500
- Price per sq. ft.:$210.83
- Tax amount:$500
New listings near 1141 Fern Ridge
- New
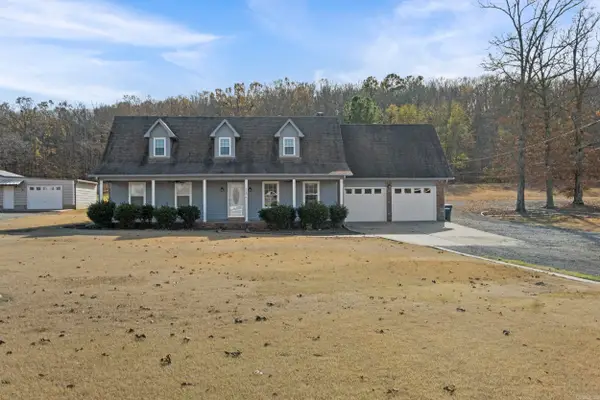 $349,900Active3 beds 3 baths1,600 sq. ft.
$349,900Active3 beds 3 baths1,600 sq. ft.500 Oakdale Road, Sherwood, AR 72120
MLS# 25049351Listed by: MCKIMMEY ASSOCIATES REALTORS NLR - New
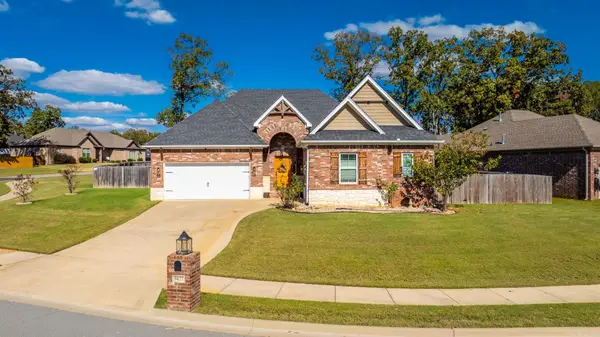 $365,000Active3 beds 2 baths1,945 sq. ft.
$365,000Active3 beds 2 baths1,945 sq. ft.9432 Oak Forest Lane, Sherwood, AR 72120
MLS# 25049325Listed by: RACKLEY REALTY - Open Sun, 2 to 4pmNew
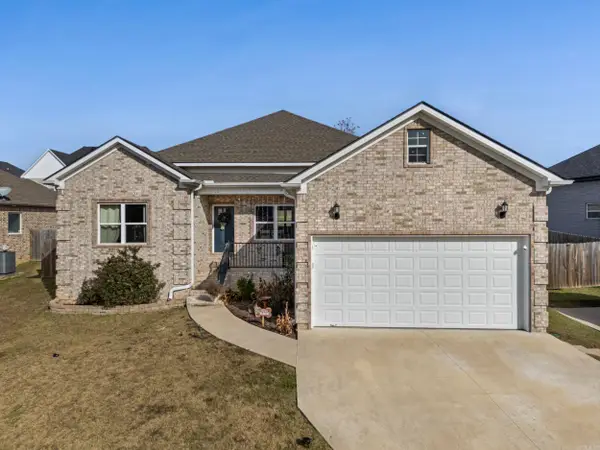 $355,000Active4 beds 2 baths2,113 sq. ft.
$355,000Active4 beds 2 baths2,113 sq. ft.9138 Cliffside Dr, Sherwood, AR 72120
MLS# 25049279Listed by: CBRPM GROUP - New
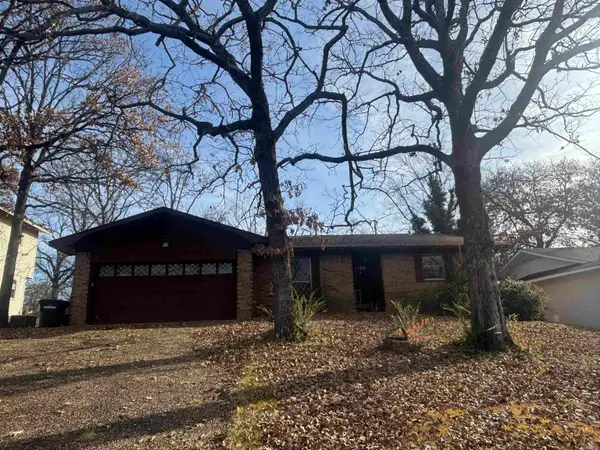 $184,900Active3 beds 2 baths1,928 sq. ft.
$184,900Active3 beds 2 baths1,928 sq. ft.8708 Patricia Lynn Lane, Sherwood, AR 72120
MLS# 25049141Listed by: LOTUS REALTY - New
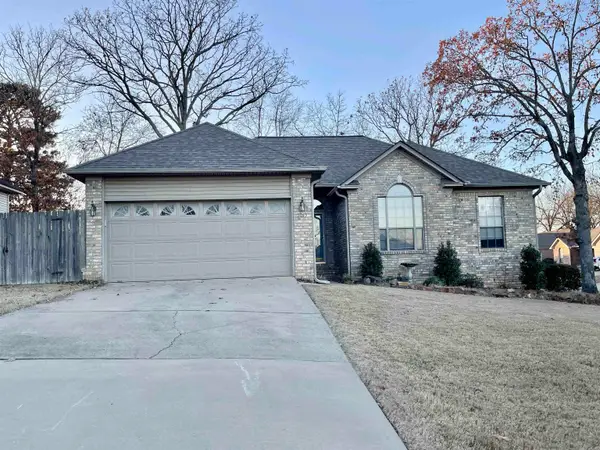 $256,000Active3 beds 2 baths1,605 sq. ft.
$256,000Active3 beds 2 baths1,605 sq. ft.5013 Willow Glen Circle, Sherwood, AR 72120
MLS# 25049103Listed by: CRYE-LEIKE REALTORS MAUMELLE - New
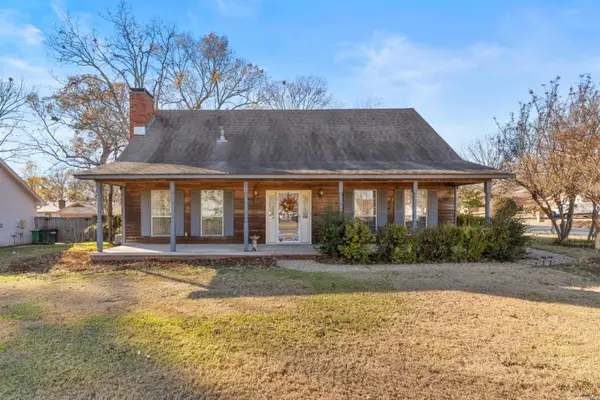 $225,000Active3 beds 3 baths2,039 sq. ft.
$225,000Active3 beds 3 baths2,039 sq. ft.119 Tenkiller Drive, Sherwood, AR 72120
MLS# 25049061Listed by: MICHELE PHILLIPS & CO. REALTORS - New
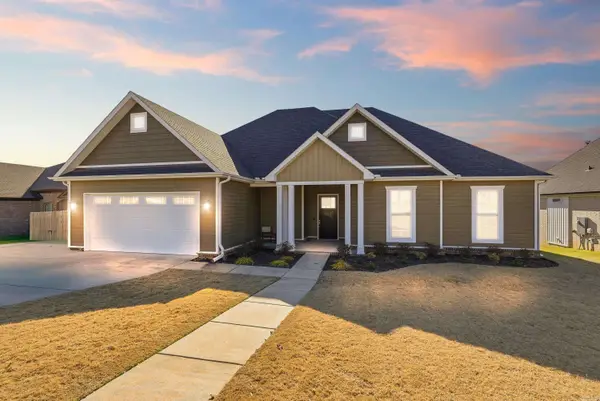 $420,000Active4 beds 3 baths2,350 sq. ft.
$420,000Active4 beds 3 baths2,350 sq. ft.9141 Rapid Water Drive, Sherwood, AR 72120
MLS# 25049062Listed by: RE/MAX ELITE - New
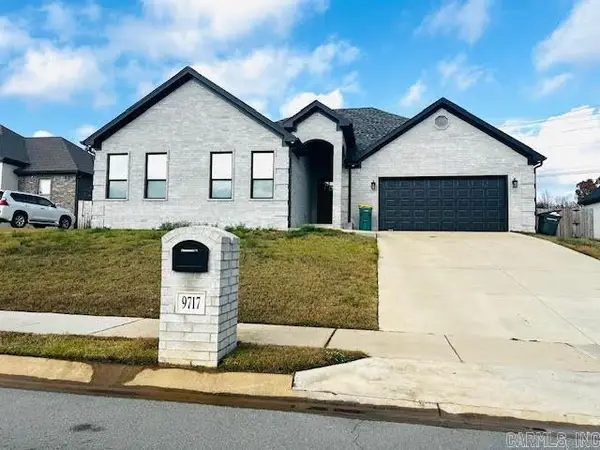 $457,800Active4 beds 4 baths2,616 sq. ft.
$457,800Active4 beds 4 baths2,616 sq. ft.9717 Cliffside Drive, Sherwood, AR 72120
MLS# 25049064Listed by: TRUMAN BALL REAL ESTATE - New
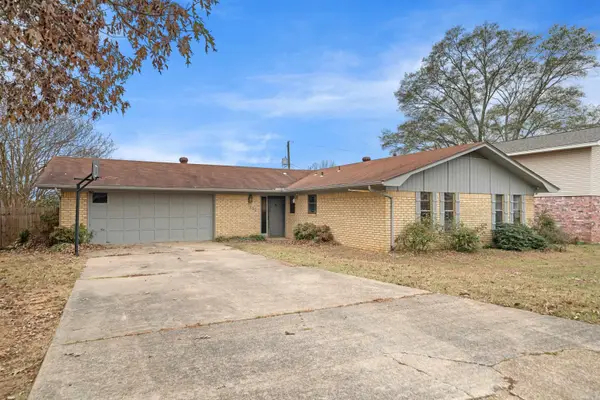 $195,000Active3 beds 2 baths1,660 sq. ft.
$195,000Active3 beds 2 baths1,660 sq. ft.1205 Dyson Drive, Sherwood, AR 72120
MLS# 25049040Listed by: WHITE STONE REAL ESTATE - New
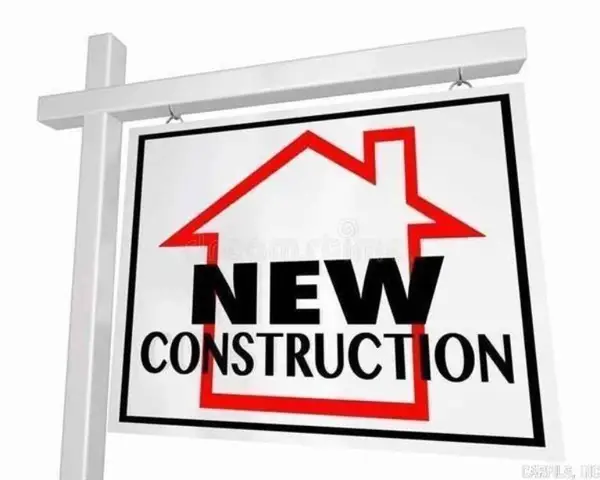 $583,000Active4 beds 3 baths2,789 sq. ft.
$583,000Active4 beds 3 baths2,789 sq. ft.1197 Fern Ridge, Sherwood, AR 72120
MLS# 25049054Listed by: IREALTY ARKANSAS - SHERWOOD
