1804 Palomino Drive, Sherwood, AR 72120
Local realty services provided by:ERA TEAM Real Estate
1804 Palomino Drive,Sherwood, AR 72120
$204,000
- 4 Beds
- 2 Baths
- 1,894 sq. ft.
- Single family
- Active
Upcoming open houses
- Sun, Oct 0502:00 pm - 02:00 pm
Listed by:elizabeth mackenzie
Office:exp realty
MLS#:25030715
Source:AR_CARMLS
Price summary
- Price:$204,000
- Price per sq. ft.:$107.71
About this home
This spacious home has been stylishly updated with a focus on modern living and comfort. Enjoy an open-concept living, dining, and kitchen area, perfect for entertaining. The kitchen boasts new cabinets and countertops, complementing the updated hall bath. Step out from the den through the new French door with blinds between the glass leading to the Covered back deck, extending your living space outdoors. Comfort is ensured year-round with a new HVAC system (including new ductwork), a new water heater, and a new thermostat. You'll find new ceiling fans with lighting throughout, a dedicated laundry room with a new door, and a reconfigured master bedroom featuring a new closet and a shower with new glass doors. The entire interior has been freshly painted a neutral white, the exterior trim has also been repainted, and the exterior power washed giving the home a crisp, clean look. An exterior storage building provides extra convenience. AGENTS SEE REMARKS.
Contact an agent
Home facts
- Year built:1970
- Listing ID #:25030715
- Added:57 day(s) ago
- Updated:September 29, 2025 at 01:51 PM
Rooms and interior
- Bedrooms:4
- Total bathrooms:2
- Full bathrooms:2
- Living area:1,894 sq. ft.
Heating and cooling
- Cooling:Central Cool-Electric, Window Units
- Heating:Central Heat-Gas, Space Heater-Gas, Window Units
Structure and exterior
- Roof:Composition
- Year built:1970
- Building area:1,894 sq. ft.
- Lot area:0.19 Acres
Utilities
- Water:Water Heater-Gas, Water-Public
- Sewer:Sewer-Public
Finances and disclosures
- Price:$204,000
- Price per sq. ft.:$107.71
- Tax amount:$1,225
New listings near 1804 Palomino Drive
- New
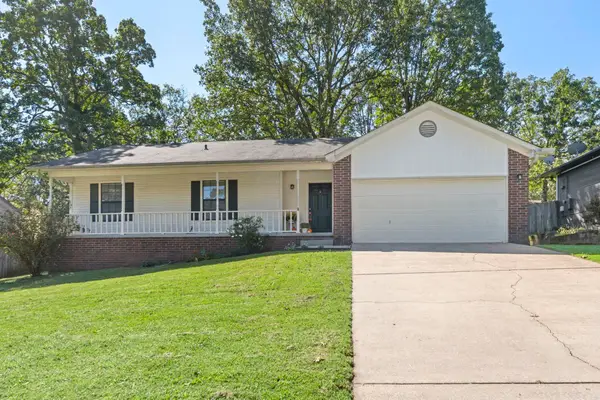 $179,900Active3 beds 2 baths1,300 sq. ft.
$179,900Active3 beds 2 baths1,300 sq. ft.64 Creekwood, Jacksonville, AR 72076
MLS# 25038890Listed by: MCKIMMEY ASSOCIATES, REALTORS - 50 PINE - New
 $214,900Active3 beds 2 baths1,228 sq. ft.
$214,900Active3 beds 2 baths1,228 sq. ft.61 Cinnamon Drive, Sherwood, AR 72120
MLS# 25038782Listed by: FAITH REALTY & ASSOCIATES - New
 $20,000Active0.21 Acres
$20,000Active0.21 AcresLot 30 Hidden Creek Dr, Sherwood, AR 72120
MLS# 25038749Listed by: CRYE-LEIKE REALTORS NLR BRANCH - New
 $160,000Active2 beds 2 baths1,092 sq. ft.
$160,000Active2 beds 2 baths1,092 sq. ft.614 Grandview Street, Sherwood, AR 72120
MLS# 25038739Listed by: CRYE-LEIKE REALTORS BENTON BRANCH - New
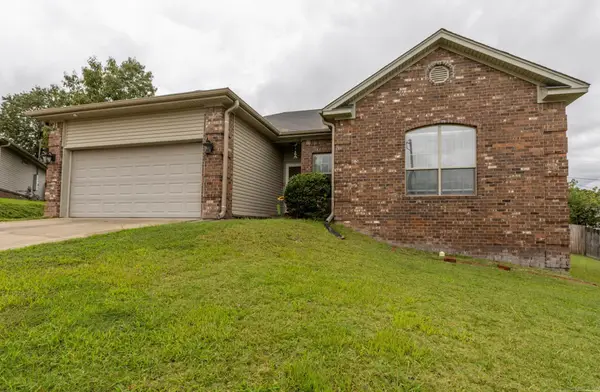 $210,000Active3 beds 2 baths1,387 sq. ft.
$210,000Active3 beds 2 baths1,387 sq. ft.Address Withheld By Seller, Sherwood, AR 72120
MLS# 25038674Listed by: MOVE REALTY - New
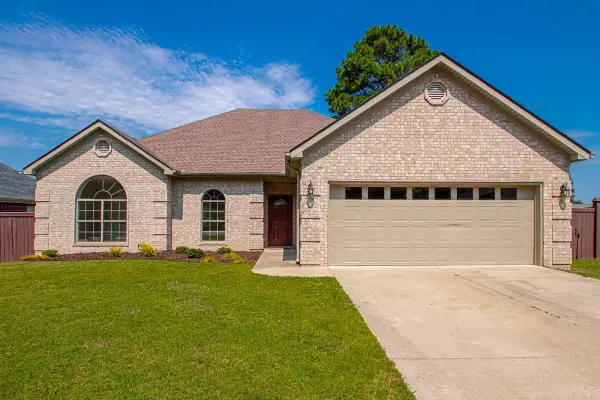 $319,900Active3 beds 2 baths2,003 sq. ft.
$319,900Active3 beds 2 baths2,003 sq. ft.6608 Southshore Lane, Sherwood, AR 72120
MLS# 25038654Listed by: JOSEPH WALTER REALTY, LLC - New
 $110,000Active2.99 Acres
$110,000Active2.99 Acres000 Old Tom Box Road, Sherwood, AR 72120
MLS# 25038682Listed by: MCKIMMEY ASSOCIATES REALTORS NLR - New
 $405,000Active4 beds 2 baths2,233 sq. ft.
$405,000Active4 beds 2 baths2,233 sq. ft.837 Oak Forest Circle, Sherwood, AR 72120
MLS# 25038599Listed by: EDGE REALTY - New
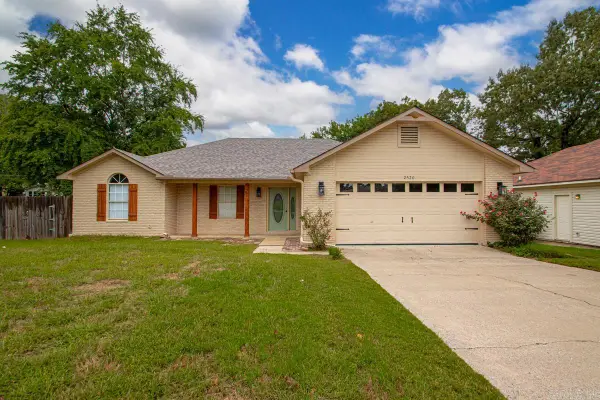 $258,900Active3 beds 2 baths1,624 sq. ft.
$258,900Active3 beds 2 baths1,624 sq. ft.2520 Austin Oaks Drive, Sherwood, AR 72120
MLS# 25038478Listed by: KELLER WILLIAMS REALTY - New
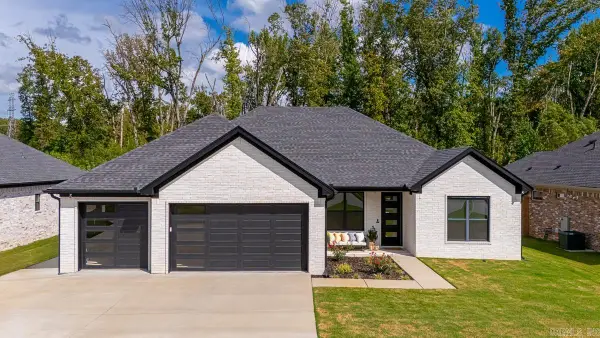 $390,000Active4 beds 2 baths2,150 sq. ft.
$390,000Active4 beds 2 baths2,150 sq. ft.876 Oak Forest Circle, Sherwood, AR 72120
MLS# 25038462Listed by: KELLER WILLIAMS REALTY
