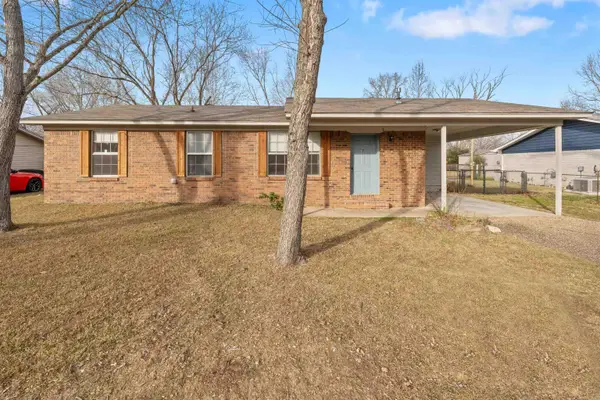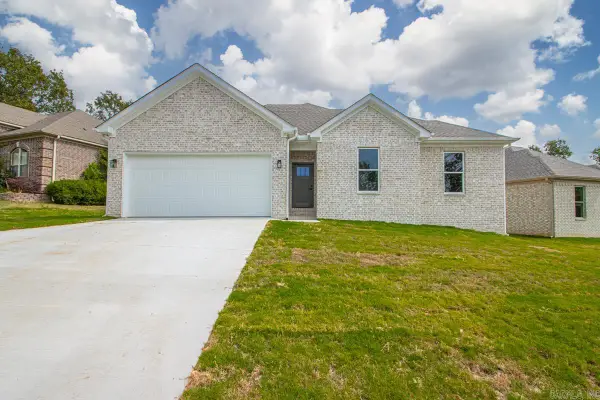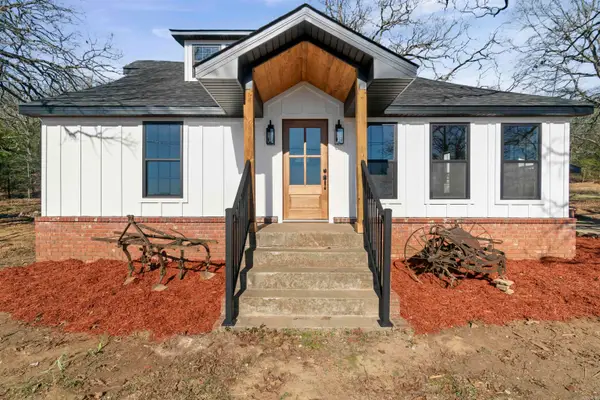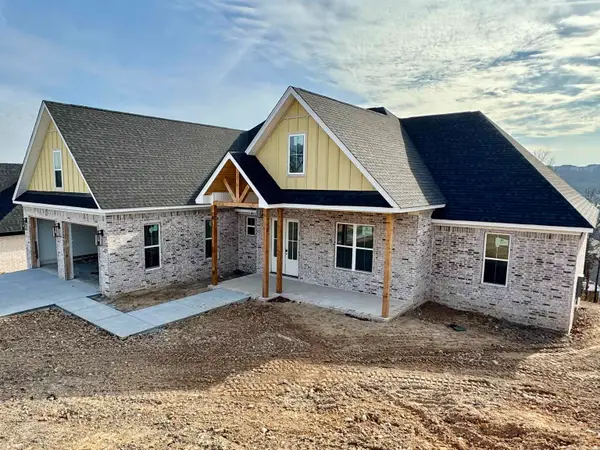201 Bearskin Drive, Sherwood, AR 72120
Local realty services provided by:ERA Doty Real Estate
201 Bearskin Drive,Sherwood, AR 72120
$265,000
- 3 Beds
- 3 Baths
- - sq. ft.
- Single family
- Sold
Listed by: gail ott
Office: lpt realty nlr
MLS#:25040908
Source:AR_CARMLS
Sorry, we are unable to map this address
Price summary
- Price:$265,000
About this home
NEW ROOF and NEW WATER HEATER 2025. From the moment you enter, you'll love the warm, inviting feel. But first, enjoy the front porch that spans the entire front of the home. The primary suite with a luxurious bath is located on the main level along with a cozy great room with fireplace, and an updated eat-in kitchen with granite countertops, tile backsplash, 5-burner gas range, and plenty of cabinetry. Large windows bring in natural light and views of the outdoors. Two staircases in the house, one goes to the two bedrooms, a full bath. Both bedrooms have huge walk-in closets. There is also easy access to attic storage. The second staircase leads to a 312 SF heated/cooled bonus room—perfect for an office, hobby space, or 4th bedroom. The downstairs AC was replaced in 2022. Step outside to one of the home’s best features: a spacious, fully fenced deck with ceiling fan and total privacy—backing up to green space. A great spot to relax or entertain! You will see lots of neighbors strolling and biking through the neighborhood. Close proximity to LRAFB, shopping, restaurants and much more.
Contact an agent
Home facts
- Year built:1994
- Listing ID #:25040908
- Added:179 day(s) ago
- Updated:January 07, 2026 at 07:15 AM
Rooms and interior
- Bedrooms:3
- Total bathrooms:3
- Full bathrooms:2
- Half bathrooms:1
Heating and cooling
- Cooling:Central Cool-Electric, Zoned Units
- Heating:Central Heat-Gas, Zoned Units
Structure and exterior
- Roof:Architectural Shingle
- Year built:1994
Utilities
- Water:Water Heater-Gas, Water-Public
- Sewer:Sewer-Public
Finances and disclosures
- Price:$265,000
- Tax amount:$1,641
New listings near 201 Bearskin Drive
- New
 $184,500Active3 beds 2 baths1,128 sq. ft.
$184,500Active3 beds 2 baths1,128 sq. ft.7 Creekridge Circle, Sherwood, AR 72120
MLS# 26000964Listed by: MICHELE PHILLIPS & CO. REALTORS - New
 $309,900Active3 beds 2 baths1,715 sq. ft.
$309,900Active3 beds 2 baths1,715 sq. ft.1624 Hidden Creek Drive, Sherwood, AR 72120
MLS# 26000926Listed by: IREALTY ARKANSAS - SHERWOOD - New
 $270,000Active3 beds 2 baths1,832 sq. ft.
$270,000Active3 beds 2 baths1,832 sq. ft.7001 Park Meadows Drive, Sherwood, AR 72129
MLS# 26000582Listed by: RE/MAX ENCORE - New
 $250,000Active2 beds 2 baths1,298 sq. ft.
$250,000Active2 beds 2 baths1,298 sq. ft.230 Martin Farm Road, Sherwood, AR 72120
MLS# 26000166Listed by: DALRYMPLE - New
 $584,500Active4 beds 4 baths2,785 sq. ft.
$584,500Active4 beds 4 baths2,785 sq. ft.1013 Fern Ridge, Sherwood, AR 72120
MLS# 26000551Listed by: MICHELE PHILLIPS & CO. REALTORS - New
 $210,000Active3 beds 2 baths1,219 sq. ft.
$210,000Active3 beds 2 baths1,219 sq. ft.120 Mayfair Cove, Sherwood, AR 72120
MLS# 26000452Listed by: CENTURY 21 PARKER & SCROGGINS REALTY - CONWAY - New
 $339,000Active3 beds 2 baths1,840 sq. ft.
$339,000Active3 beds 2 baths1,840 sq. ft.60 Ridge Trail, Sherwood, AR 72120
MLS# 26000385Listed by: CRYE-LEIKE REALTORS CONWAY - Open Sun, 2 to 4pmNew
 $375,000Active3 beds 2 baths2,073 sq. ft.
$375,000Active3 beds 2 baths2,073 sq. ft.8340 Sapphire Cove, Sherwood, AR 72120
MLS# 26000336Listed by: MICHELE PHILLIPS & CO. REALTORS - New
 $495,000Active5 beds 4 baths2,723 sq. ft.
$495,000Active5 beds 4 baths2,723 sq. ft.28 High Oak Cove, Sherwood, AR 72120
MLS# 25049985Listed by: MCKIMMEY ASSOCIATES REALTORS NLR - New
 $267,500Active3 beds 2 baths2,188 sq. ft.
$267,500Active3 beds 2 baths2,188 sq. ft.926 Karla Circle, Sherwood, AR 72120
MLS# 26000334Listed by: MICHELE PHILLIPS & CO. REALTORS
