201 Delmont Avenue, Sherwood, AR 72120
Local realty services provided by:ERA TEAM Real Estate
201 Delmont Avenue,Sherwood, AR 72120
$108,900
- 2 Beds
- 2 Baths
- 1,301 sq. ft.
- Single family
- Active
Listed by: laura dean
Office: vylla home
MLS#:25033813
Source:AR_CARMLS
Price summary
- Price:$108,900
- Price per sq. ft.:$83.7
About this home
Welcome to 201 Delmont Avenue in Sherwood, where convenience meets potential. This home offers a functional floor plan starting with a welcoming living room at the front entry that flows into the dining area. Just off the dining room are two bedrooms and a full guest bathroom. The kitchen sits beyond the dining space and leads into a second living area, complete with a half bath and laundry closet to the right. A mudroom at the backyard entry provides an easy transition outdoors and direct access to the one-car attached garage. Situated in Sherwood, this property is close to a variety of local amenities, including shopping centers, restaurants, parks, and everyday services. With easy access to nearby schools, medical facilities, and major roadways, it’s in a location designed for both convenience and comfort. Offering multiple living areas and a practical layout, this home provides an opportunity to add your own updates and enjoy all that the Sherwood community has to offer.
Contact an agent
Home facts
- Year built:1947
- Listing ID #:25033813
- Added:117 day(s) ago
- Updated:December 18, 2025 at 03:28 PM
Rooms and interior
- Bedrooms:2
- Total bathrooms:2
- Full bathrooms:1
- Half bathrooms:1
- Living area:1,301 sq. ft.
Heating and cooling
- Cooling:Central Cool
- Heating:Central Heat-Unspecified
Structure and exterior
- Roof:Composition
- Year built:1947
- Building area:1,301 sq. ft.
- Lot area:0.36 Acres
Utilities
- Water:Water-Public
- Sewer:Sewer-Public
Finances and disclosures
- Price:$108,900
- Price per sq. ft.:$83.7
- Tax amount:$586 (2024)
New listings near 201 Delmont Avenue
- New
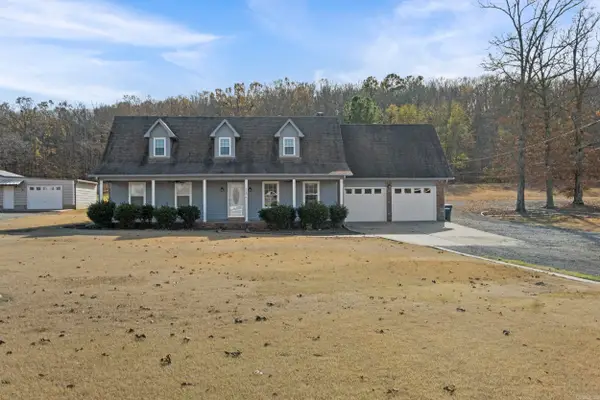 $349,900Active3 beds 3 baths1,600 sq. ft.
$349,900Active3 beds 3 baths1,600 sq. ft.500 Oakdale Road, Sherwood, AR 72120
MLS# 25049351Listed by: MCKIMMEY ASSOCIATES REALTORS NLR - New
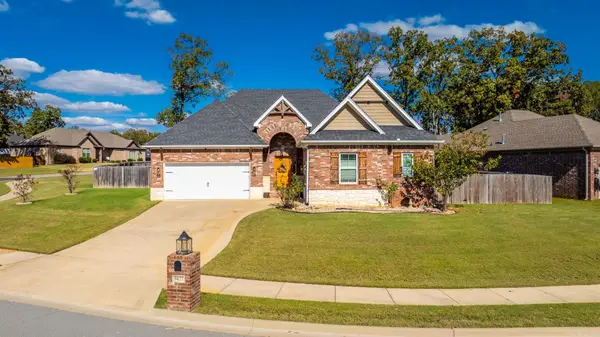 $365,000Active3 beds 2 baths1,945 sq. ft.
$365,000Active3 beds 2 baths1,945 sq. ft.9432 Oak Forest Lane, Sherwood, AR 72120
MLS# 25049325Listed by: RACKLEY REALTY - Open Sun, 2 to 4pmNew
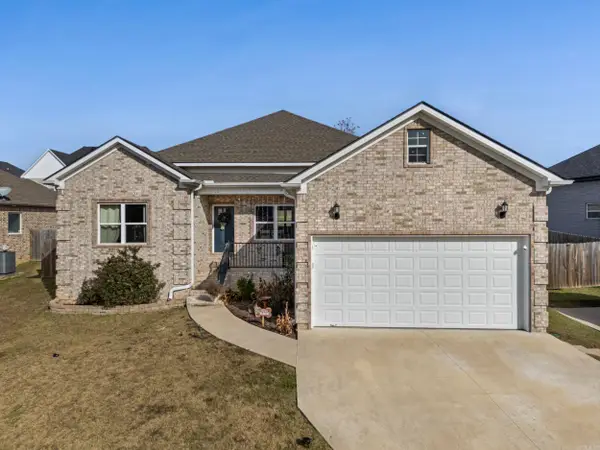 $355,000Active4 beds 2 baths2,113 sq. ft.
$355,000Active4 beds 2 baths2,113 sq. ft.9138 Cliffside Dr, Sherwood, AR 72120
MLS# 25049279Listed by: CBRPM GROUP - New
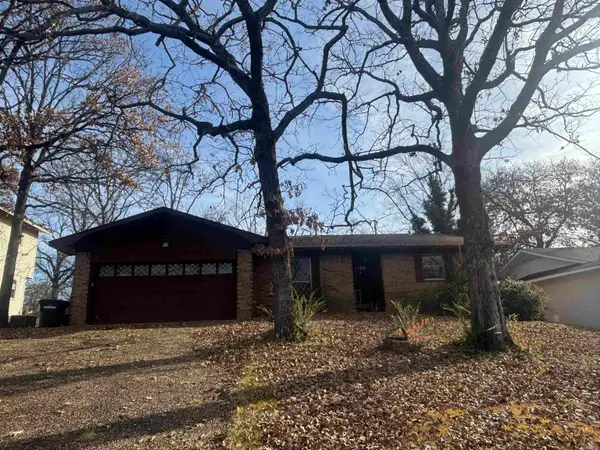 $184,900Active3 beds 2 baths1,928 sq. ft.
$184,900Active3 beds 2 baths1,928 sq. ft.8708 Patricia Lynn Lane, Sherwood, AR 72120
MLS# 25049141Listed by: LOTUS REALTY - New
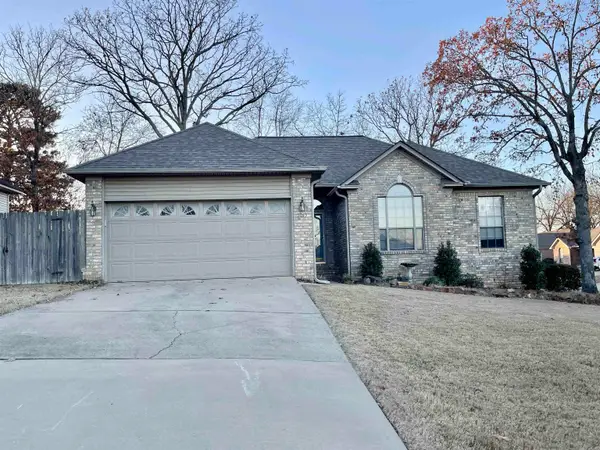 $256,000Active3 beds 2 baths1,605 sq. ft.
$256,000Active3 beds 2 baths1,605 sq. ft.5013 Willow Glen Circle, Sherwood, AR 72120
MLS# 25049103Listed by: CRYE-LEIKE REALTORS MAUMELLE - New
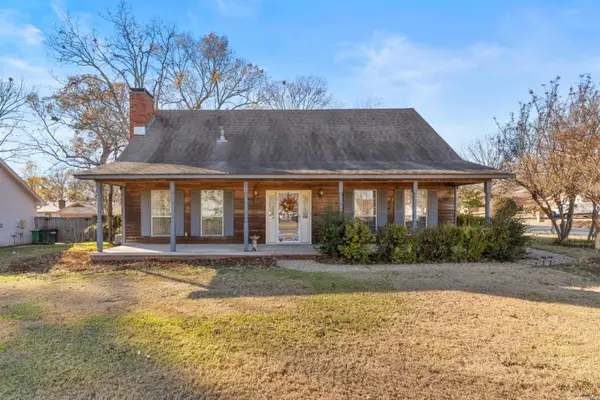 $225,000Active3 beds 3 baths2,039 sq. ft.
$225,000Active3 beds 3 baths2,039 sq. ft.119 Tenkiller Drive, Sherwood, AR 72120
MLS# 25049061Listed by: MICHELE PHILLIPS & CO. REALTORS - New
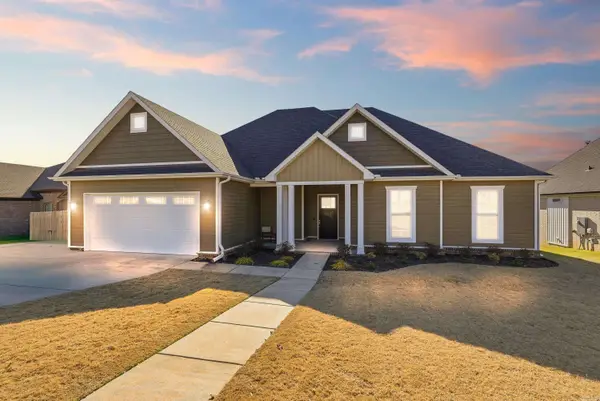 $420,000Active4 beds 3 baths2,350 sq. ft.
$420,000Active4 beds 3 baths2,350 sq. ft.9141 Rapid Water Drive, Sherwood, AR 72120
MLS# 25049062Listed by: RE/MAX ELITE - New
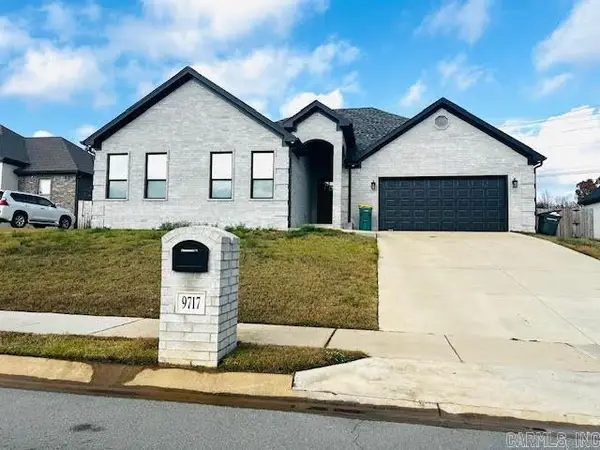 $457,800Active4 beds 4 baths2,616 sq. ft.
$457,800Active4 beds 4 baths2,616 sq. ft.9717 Cliffside Drive, Sherwood, AR 72120
MLS# 25049064Listed by: TRUMAN BALL REAL ESTATE - New
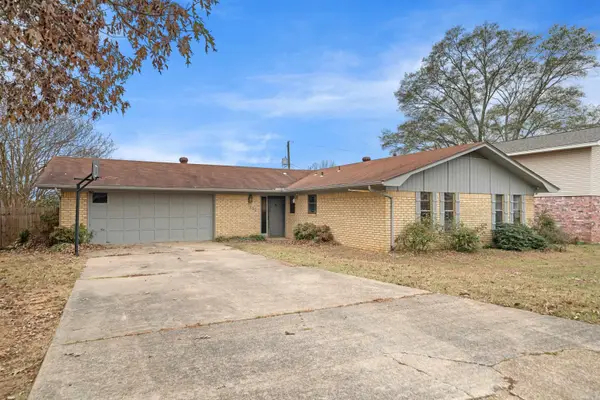 $195,000Active3 beds 2 baths1,660 sq. ft.
$195,000Active3 beds 2 baths1,660 sq. ft.1205 Dyson Drive, Sherwood, AR 72120
MLS# 25049040Listed by: WHITE STONE REAL ESTATE - New
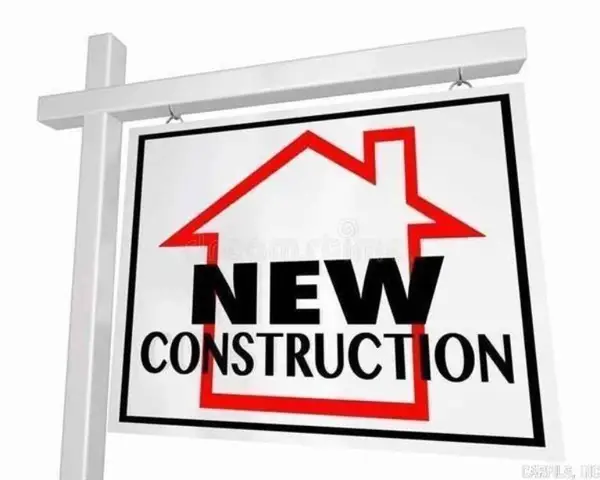 $583,000Active4 beds 3 baths2,789 sq. ft.
$583,000Active4 beds 3 baths2,789 sq. ft.1197 Fern Ridge, Sherwood, AR 72120
MLS# 25049054Listed by: IREALTY ARKANSAS - SHERWOOD
