203 Fork River Road, Sherwood, AR 72120
Local realty services provided by:ERA TEAM Real Estate
203 Fork River Road,Sherwood, AR 72120
$482,500
- 4 Beds
- 4 Baths
- - sq. ft.
- Single family
- Sold
Listed by: libby utley
Office: re/max elite nlr
MLS#:25042569
Source:AR_CARMLS
Sorry, we are unable to map this address
Price summary
- Price:$482,500
- Monthly HOA dues:$13.92
About this home
Beautifully updated Overbrook home upgraded inside and out and ready for you to call it home! 2 Master Suites (one on main level. Tons of storage throughout. Large laundry room with sink. New gorgeous hardwoods throughout main floor, a fresh coat of paint inside and out, and new lighting are just a few of the upgrades that make this home so special. Gorgeous kitchen remodel with all new appliances including gas stove, double ovens & Whirlpool trash compactor. Making this a true chiefs dream. This home boasts of character & charm. Spa like bathrooms completely redone—main bath, upper ensuite, and lower level with handicap shower. Bonus room, office, & sep dining. 2 wood burning fireplaces. Gorgeous back yard with covered patio and wrap around covered porch perfect for enjoying the outdoors. Other upgrades include the following. Added attic & crawl-space insulation, new attic temp vents, large attic fan, smart Sensi thermostats & party lights on the porch. Two new HWH, two 4-ton Trane AC units, new roof, new upper-level energy-efficient windows, seamless gutters, new deck, wrought iron rails, & wrapped porch columns. New garage door, front door, landscaping & locking mailbox.
Contact an agent
Home facts
- Year built:1988
- Listing ID #:25042569
- Added:50 day(s) ago
- Updated:December 13, 2025 at 07:21 AM
Rooms and interior
- Bedrooms:4
- Total bathrooms:4
- Full bathrooms:3
- Half bathrooms:1
Heating and cooling
- Cooling:Central Cool-Electric
- Heating:Central Heat-Gas
Structure and exterior
- Roof:Architectural Shingle
- Year built:1988
Utilities
- Water:Water-Public
Finances and disclosures
- Price:$482,500
- Tax amount:$3,373
New listings near 203 Fork River Road
- New
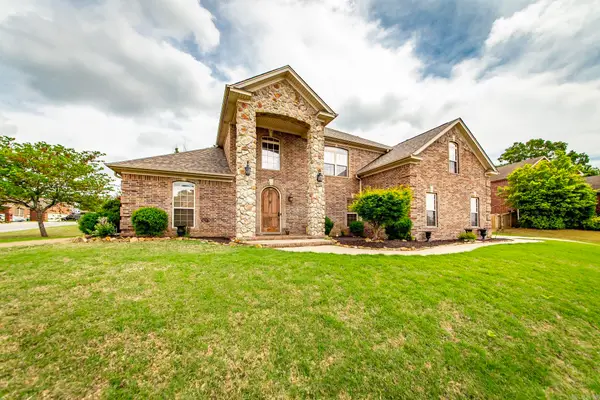 $470,000Active4 beds 3 baths3,339 sq. ft.
$470,000Active4 beds 3 baths3,339 sq. ft.1916 Oakbrook Dr, Sherwood, AR 72120
MLS# 25048816Listed by: IREALTY ARKANSAS - SHERWOOD - New
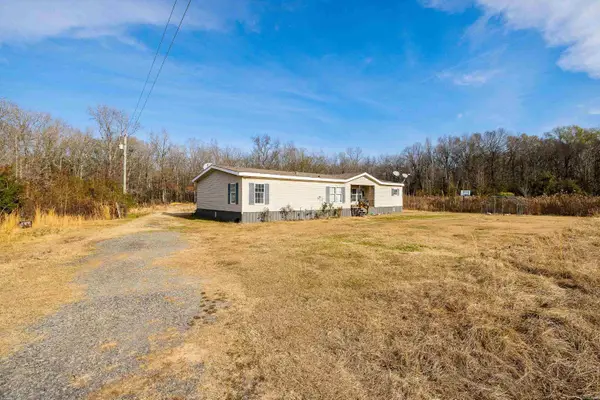 $140,000Active3 beds 2 baths1,848 sq. ft.
$140,000Active3 beds 2 baths1,848 sq. ft.26 Cato Fire Station Road, Sherwood, AR 72120
MLS# 25048780Listed by: EXP REALTY - Open Sun, 2 to 4pmNew
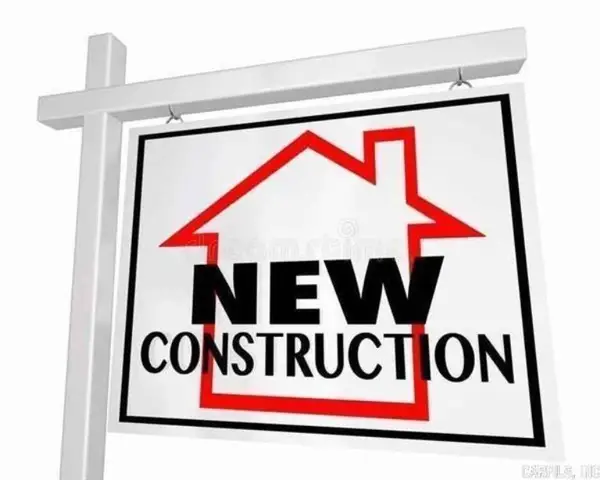 $469,900Active4 beds 3 baths
$469,900Active4 beds 3 baths2243 E Maryland Ave, Sherwood, AR 72120
MLS# 25048788Listed by: MICHELE PHILLIPS & CO. REALTORS - New
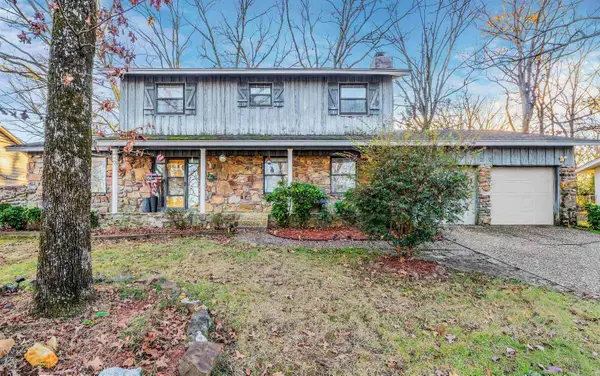 $215,000Active4 beds 3 baths2,400 sq. ft.
$215,000Active4 beds 3 baths2,400 sq. ft.22 Narragansett Place, Sherwood, AR 72120
MLS# 25048771Listed by: RE/MAX HOMEFINDERS - New
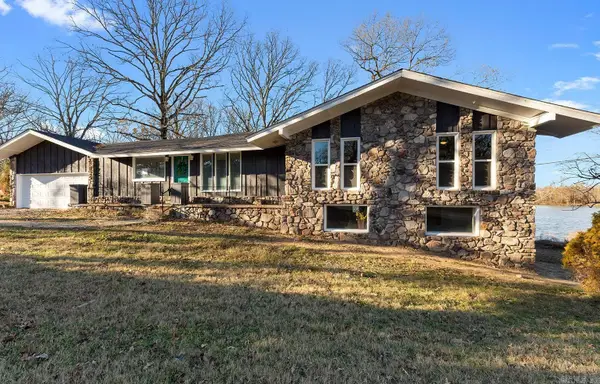 $449,000Active5 beds 3 baths3,250 sq. ft.
$449,000Active5 beds 3 baths3,250 sq. ft.33 Narragansett Place, Sherwood, AR 72120
MLS# 25048678Listed by: CAPITAL REAL ESTATE ADVISORS - New
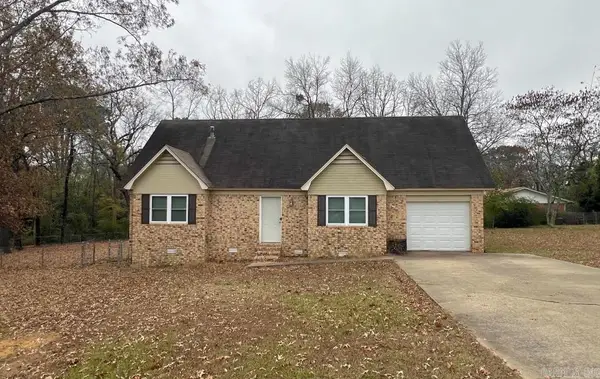 $199,000Active4 beds 2 baths1,814 sq. ft.
$199,000Active4 beds 2 baths1,814 sq. ft.110 Cherrie Street, Sherwood, AR 72120
MLS# 25048640Listed by: INNOVATIVE REALTY - Open Sun, 2 to 4pmNew
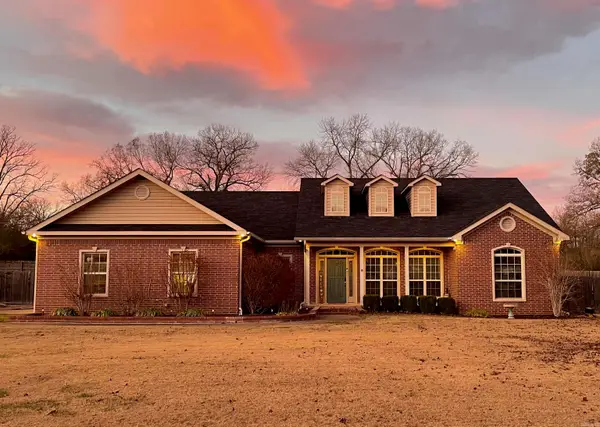 $305,000Active3 beds 2 baths1,977 sq. ft.
$305,000Active3 beds 2 baths1,977 sq. ft.1601 Oak Shadows Drive, Sherwood, AR 72120
MLS# 25048642Listed by: JOSEPH WALTER REALTY, LLC - New
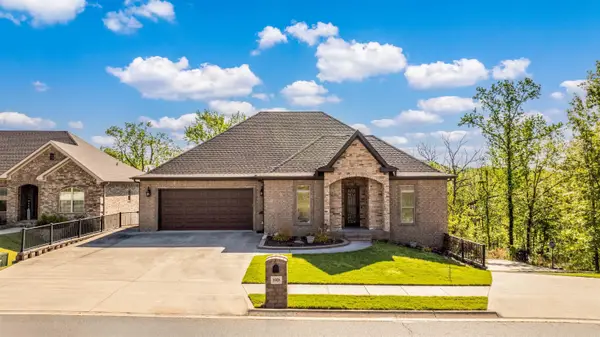 $598,900Active4 beds 4 baths3,583 sq. ft.
$598,900Active4 beds 4 baths3,583 sq. ft.8908 Stillwater Road, Sherwood, AR 72120
MLS# 25048617Listed by: SIMPLI HOM - New
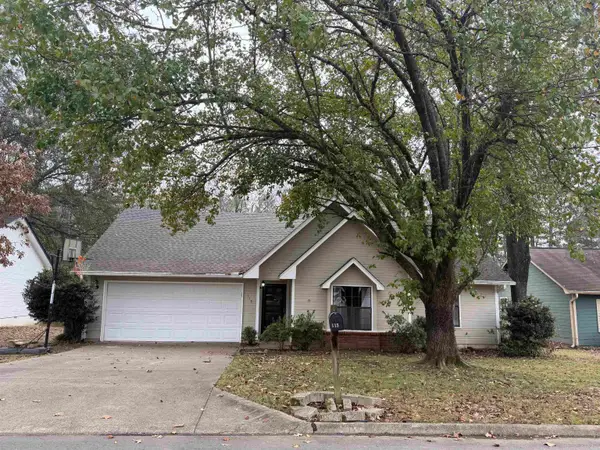 $189,900Active3 beds 2 baths1,412 sq. ft.
$189,900Active3 beds 2 baths1,412 sq. ft.113 Silverbrook Drive, Sherwood, AR 72120
MLS# 25048605Listed by: CLARITY REAL ESTATE - New
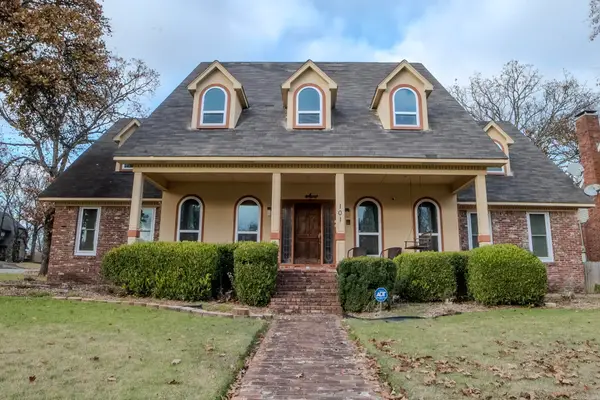 $377,000Active4 beds 4 baths3,724 sq. ft.
$377,000Active4 beds 4 baths3,724 sq. ft.101 Red River Drive, Sherwood, AR 72120
MLS# 25048452Listed by: IREALTY ARKANSAS - SHERWOOD
