Local realty services provided by:ERA TEAM Real Estate
2125 Gap Creek Drive,Sherwood, AR 72120
$390,000
- 4 Beds
- 3 Baths
- 2,200 sq. ft.
- Single family
- Active
Upcoming open houses
- Sun, Feb 0102:00 pm - 04:00 pm
Listed by: missy brown
Office: porchlight realty
MLS#:25042500
Source:AR_CARMLS
Price summary
- Price:$390,000
- Price per sq. ft.:$177.27
About this home
Nestled in the heart of Sherwood, this stunning home offers 2,200 sq. ft. of spacious living. The open concept layout seamlessly connects the living room, dining areas, and kitchen showcasing high end finishes, abundant natural light and a cozy gas fireplace that adds warmth and charm to the space. The primary suite is a true retreat, featuring a luxurious bathroom with a walk-in shower, relaxing soaker tub, double-sink vanity, and a large walk-in closet. With 4 bedrooms and 3 bathrooms, there’s plenty of room for everyone. The gourmet kitchen boasts a gas stove, large island with gorgeous granite countertops and ample cabinet space perfect for cooking and entertaining. A tankless water heater adds energy efficiency and convenience. Enjoy outdoor living on the covered back porch overlooking a fully fenced, private backyard ideal for relaxing or gathering with friends. This beautifully maintained home combines modern elegance with comfortable, everyday living. Call today for a private showing!
Contact an agent
Home facts
- Year built:2021
- Listing ID #:25042500
- Added:99 day(s) ago
- Updated:January 29, 2026 at 04:10 PM
Rooms and interior
- Bedrooms:4
- Total bathrooms:3
- Full bathrooms:3
- Living area:2,200 sq. ft.
Heating and cooling
- Cooling:Central Cool-Electric
- Heating:Central Heat-Gas
Structure and exterior
- Roof:Architectural Shingle, Pitch
- Year built:2021
- Building area:2,200 sq. ft.
- Lot area:0.24 Acres
Utilities
- Water:Water Heater-Gas, Water-Public
- Sewer:Sewer-Public
Finances and disclosures
- Price:$390,000
- Price per sq. ft.:$177.27
- Tax amount:$2,463 (2025)
New listings near 2125 Gap Creek Drive
- New
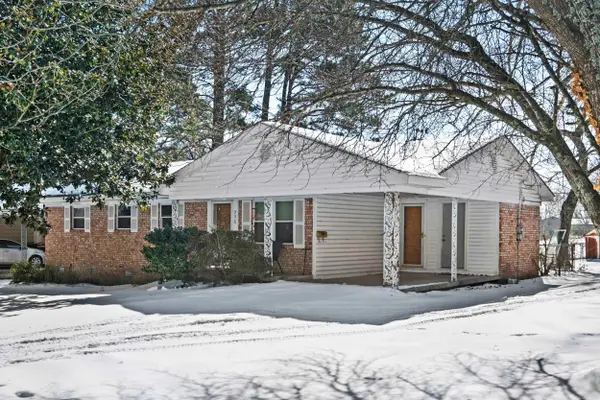 $155,000Active3 beds 2 baths1,144 sq. ft.
$155,000Active3 beds 2 baths1,144 sq. ft.715 Coulter Road, Sherwood, AR 72120
MLS# 26003989Listed by: PORCHLIGHT REALTY - New
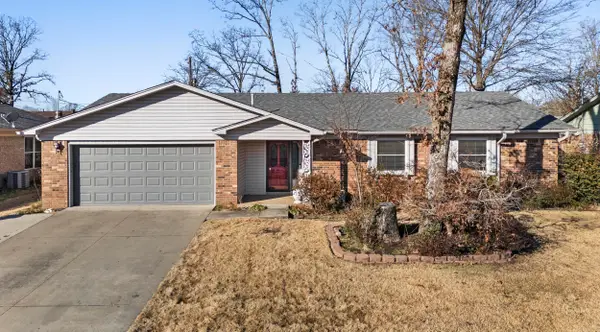 $244,900Active3 beds 2 baths1,697 sq. ft.
$244,900Active3 beds 2 baths1,697 sq. ft.13 Pennwood Drive, Sherwood, AR 72120
MLS# 26003848Listed by: CRYE-LEIKE REALTORS NLR BRANCH - New
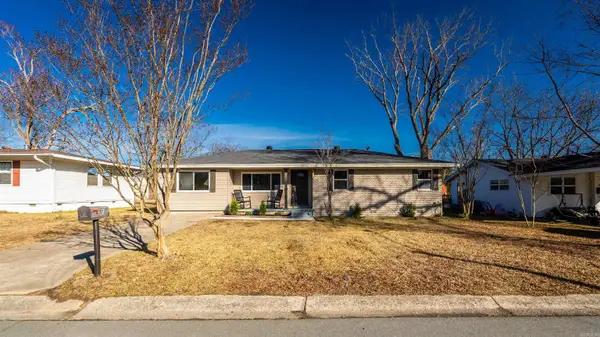 $198,500Active4 beds 2 baths1,367 sq. ft.
$198,500Active4 beds 2 baths1,367 sq. ft.201 Hillwood Drive, Sherwood, AR 72120
MLS# 26003482Listed by: SIMPLI HOM - New
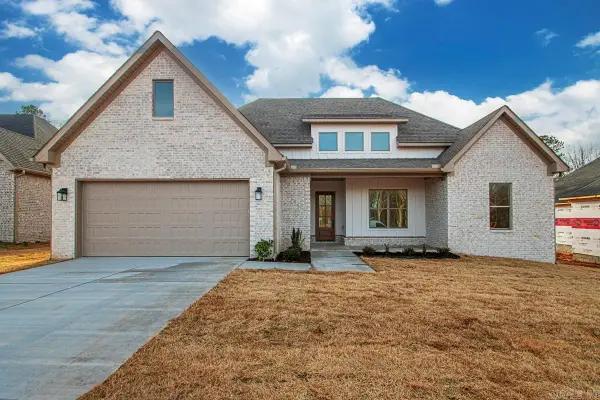 $434,900Active4 beds 2 baths2,270 sq. ft.
$434,900Active4 beds 2 baths2,270 sq. ft.613 Valley Oak Drive, Sherwood, AR 72120
MLS# 26003491Listed by: IREALTY ARKANSAS - SHERWOOD - New
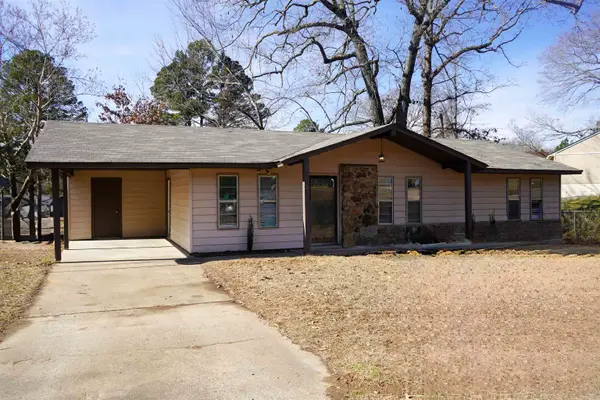 $175,000Active4 beds 2 baths1,170 sq. ft.
$175,000Active4 beds 2 baths1,170 sq. ft.29 Compass Point, Sherwood, AR 72120
MLS# 26003399Listed by: DREAM SPACE REALTY GROUP - New
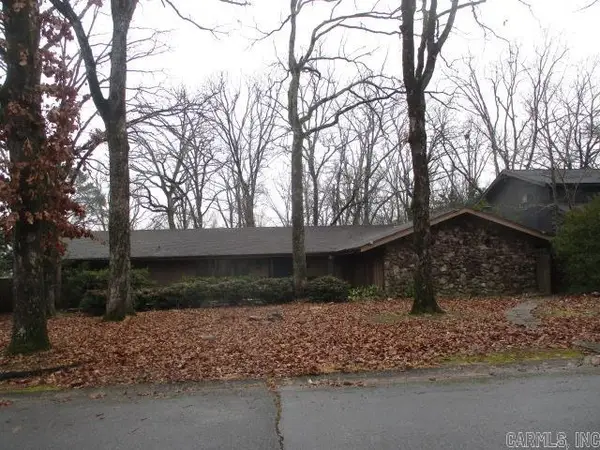 $155,000Active3 beds 3 baths2,386 sq. ft.
$155,000Active3 beds 3 baths2,386 sq. ft.Address Withheld By Seller, Sherwood, AR 72120
MLS# 26003300Listed by: MASON AND COMPANY - Open Sun, 2 to 4pmNew
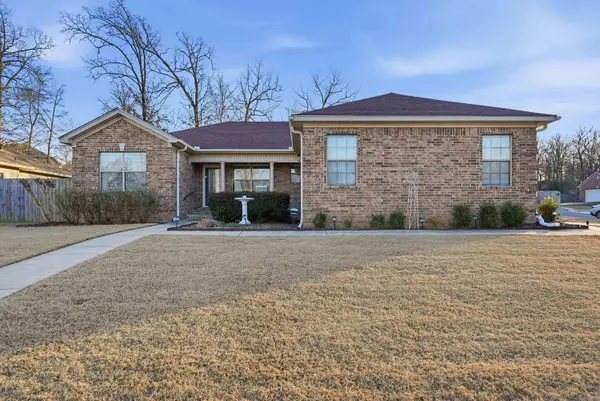 $275,000Active3 beds 2 baths1,624 sq. ft.
$275,000Active3 beds 2 baths1,624 sq. ft.3018 Shady Side Drive, Sherwood, AR 72120
MLS# 26003227Listed by: IREALTY ARKANSAS - SHERWOOD - New
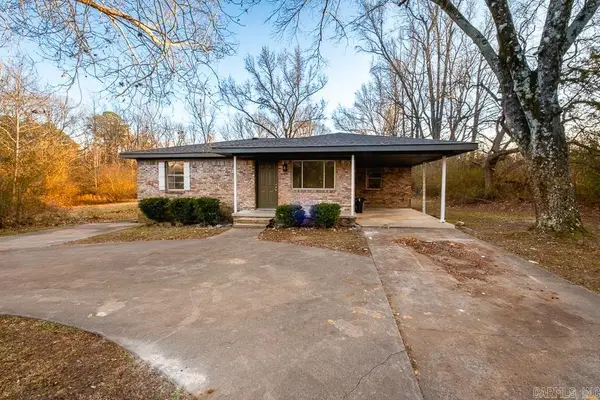 $175,000Active2 beds 1 baths972 sq. ft.
$175,000Active2 beds 1 baths972 sq. ft.11005 Jacksonville Cato Road, Sherwood, AR 72120
MLS# 26003146Listed by: JANET JONES COMPANY - New
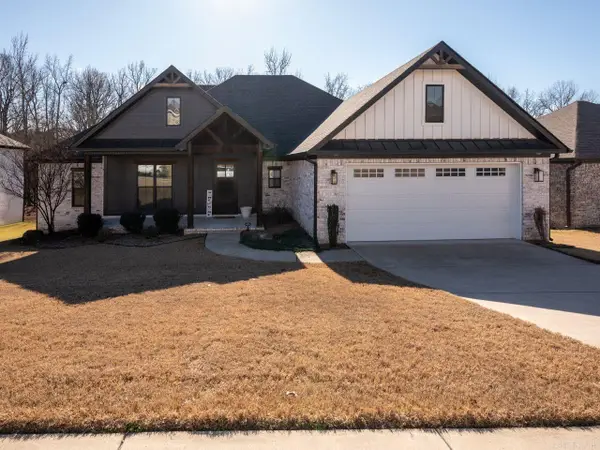 $435,000Active4 beds 3 baths2,418 sq. ft.
$435,000Active4 beds 3 baths2,418 sq. ft.9237 Cliffside, Sherwood, AR 72120
MLS# 26003128Listed by: KELLER WILLIAMS REALTY - New
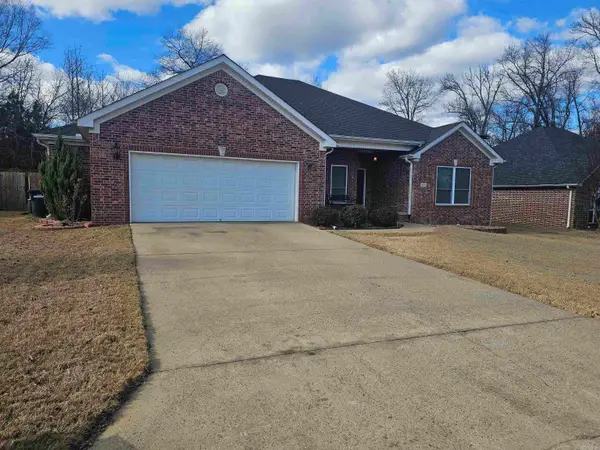 $380,000Active4 beds 3 baths2,286 sq. ft.
$380,000Active4 beds 3 baths2,286 sq. ft.3609 Westshore Drive, Sherwood, AR 72120
MLS# 26002957Listed by: CRYE-LEIKE REALTORS FINANCIAL CENTRE BRANCH

