2226 Bearskin Drive, Sherwood, AR 72120
Local realty services provided by:ERA Doty Real Estate
Listed by: todd armstrong, chad hendrix
Office: todd armstrong real estate
MLS#:25042785
Source:AR_CARMLS
Price summary
- Price:$267,500
- Price per sq. ft.:$161.92
About this home
Welcome to this beautifully maintained 3-bed, 2-bath home in desirable Austin Lakes. You’ll love the inviting open layout and split floorplan, designed for both comfort and privacy. The spacious living area flows effortlessly into the eat-in kitchen, which features slab granite countertops, and plenty of cabinetry for storage. The primary suite offers a relaxing retreat with a tray ceiling, dual sinks, and a large walk-in closet. A separate laundry room adds everyday convenience, and the two-car garage provides ample space for vehicles and storage. Step outside to enjoy your fenced backyard with 8x12 storage building, perfect for pets, play, or entertaining guests. With its ideal location, modern finishes, and peaceful neighborhood charm, this home delivers everything you’ve been looking for in Austin Lakes living!
Contact an agent
Home facts
- Year built:1995
- Listing ID #:25042785
- Added:50 day(s) ago
- Updated:December 14, 2025 at 03:33 PM
Rooms and interior
- Bedrooms:3
- Total bathrooms:2
- Full bathrooms:2
- Living area:1,652 sq. ft.
Heating and cooling
- Cooling:Central Cool-Electric
- Heating:Central Heat-Gas
Structure and exterior
- Roof:Architectural Shingle
- Year built:1995
- Building area:1,652 sq. ft.
- Lot area:0.2 Acres
Schools
- High school:PULASKI CO. SPEC.
- Middle school:PULASKI CO. SPEC.
- Elementary school:PULASKI CO. SPEC.
Utilities
- Water:Water Heater-Gas, Water-Public
- Sewer:Sewer-Public
Finances and disclosures
- Price:$267,500
- Price per sq. ft.:$161.92
- Tax amount:$2,118 (2025)
New listings near 2226 Bearskin Drive
- Open Sun, 2 to 4pmNew
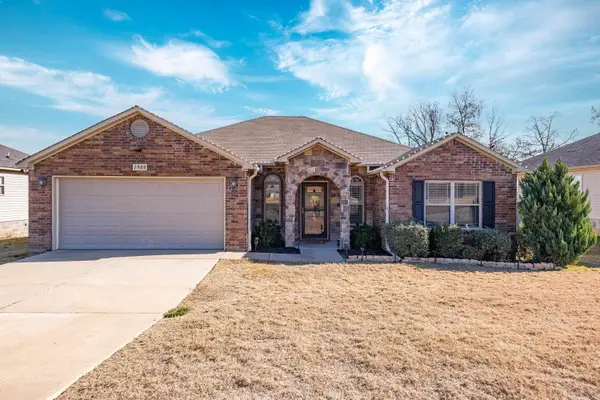 $250,000Active4 beds 2 baths1,657 sq. ft.
$250,000Active4 beds 2 baths1,657 sq. ft.1900 Cub Trl, Sherwood, AR 72120
MLS# 25048870Listed by: KELLER WILLIAMS REALTY - New
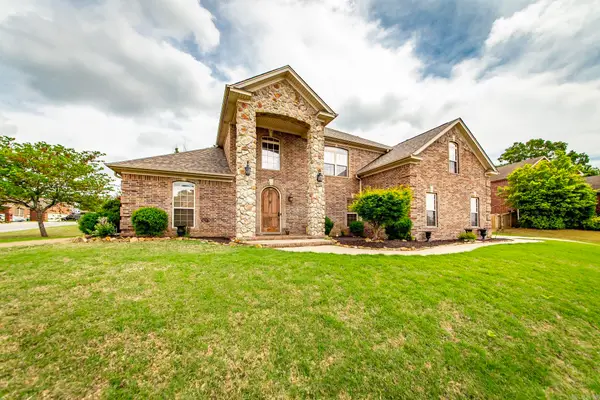 $470,000Active4 beds 3 baths3,339 sq. ft.
$470,000Active4 beds 3 baths3,339 sq. ft.1916 Oakbrook Dr, Sherwood, AR 72120
MLS# 25048816Listed by: IREALTY ARKANSAS - SHERWOOD - New
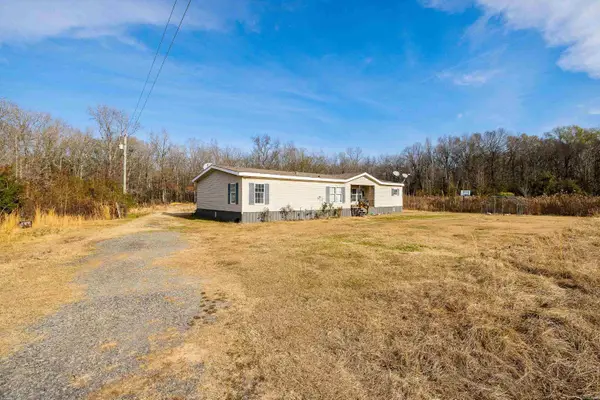 $140,000Active3 beds 2 baths1,848 sq. ft.
$140,000Active3 beds 2 baths1,848 sq. ft.26 Cato Fire Station Road, Sherwood, AR 72120
MLS# 25048780Listed by: EXP REALTY - Open Sun, 2 to 4pmNew
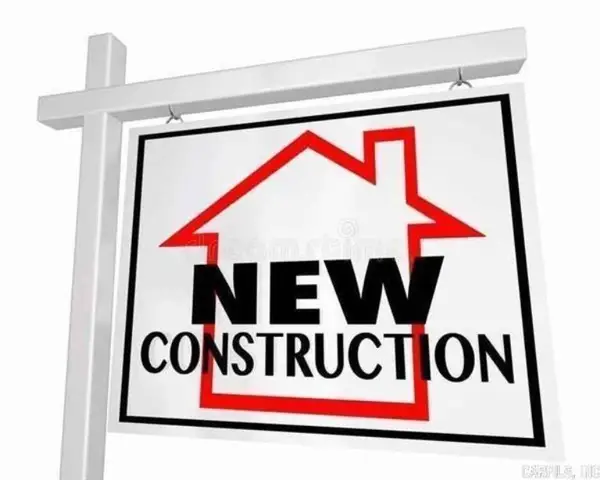 $469,900Active4 beds 3 baths
$469,900Active4 beds 3 baths2243 E Maryland Ave, Sherwood, AR 72120
MLS# 25048788Listed by: MICHELE PHILLIPS & CO. REALTORS - New
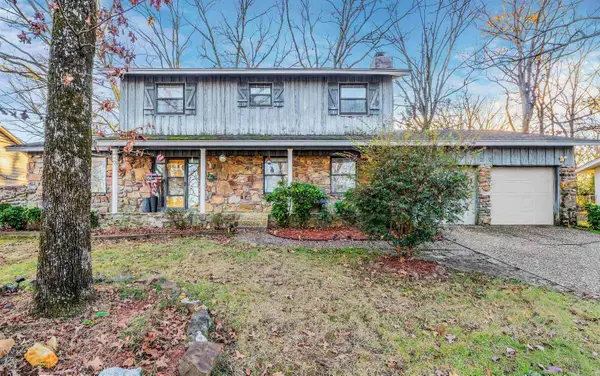 $215,000Active4 beds 3 baths2,400 sq. ft.
$215,000Active4 beds 3 baths2,400 sq. ft.22 Narragansett Place, Sherwood, AR 72120
MLS# 25048771Listed by: RE/MAX HOMEFINDERS - New
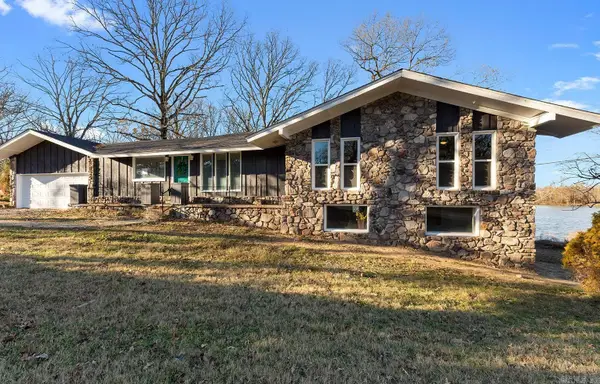 $449,000Active5 beds 3 baths3,250 sq. ft.
$449,000Active5 beds 3 baths3,250 sq. ft.33 Narragansett Place, Sherwood, AR 72120
MLS# 25048678Listed by: CAPITAL REAL ESTATE ADVISORS - New
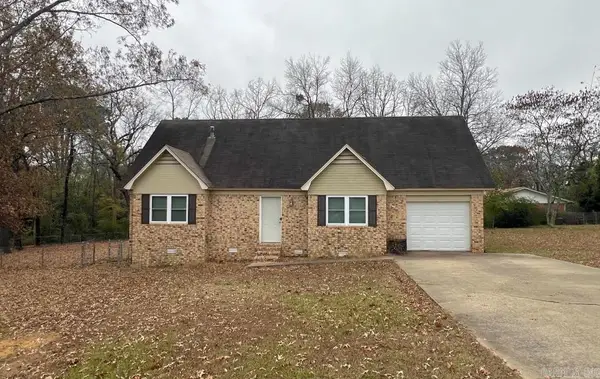 $199,000Active4 beds 2 baths1,814 sq. ft.
$199,000Active4 beds 2 baths1,814 sq. ft.110 Cherrie Street, Sherwood, AR 72120
MLS# 25048640Listed by: INNOVATIVE REALTY - Open Sun, 2 to 4pmNew
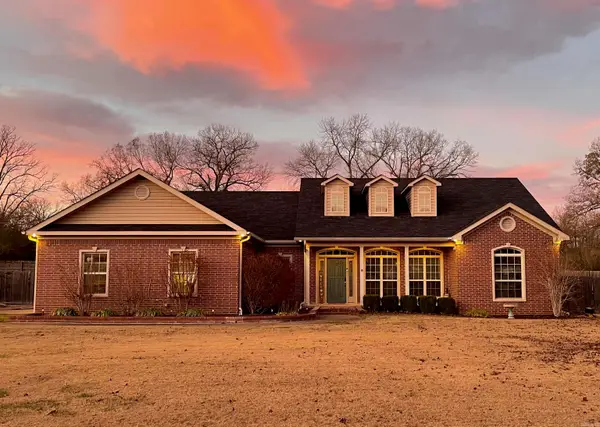 $305,000Active3 beds 2 baths1,977 sq. ft.
$305,000Active3 beds 2 baths1,977 sq. ft.1601 Oak Shadows Drive, Sherwood, AR 72120
MLS# 25048642Listed by: JOSEPH WALTER REALTY, LLC - New
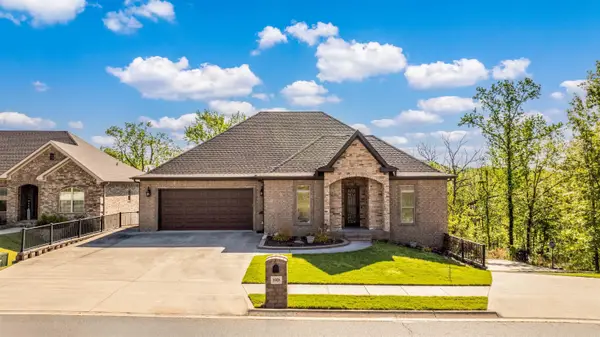 $598,900Active4 beds 4 baths3,583 sq. ft.
$598,900Active4 beds 4 baths3,583 sq. ft.8908 Stillwater Road, Sherwood, AR 72120
MLS# 25048617Listed by: SIMPLI HOM - New
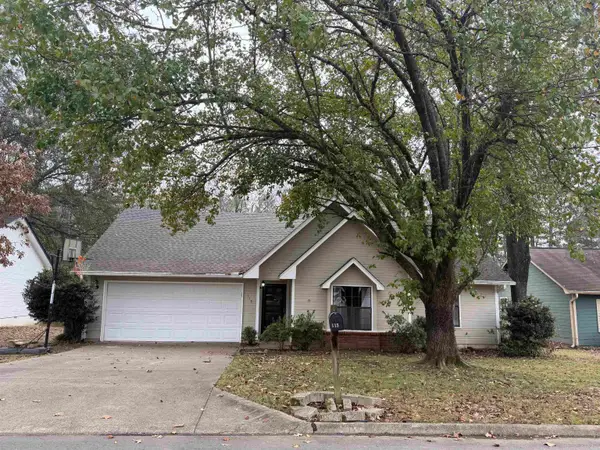 $189,900Active3 beds 2 baths1,412 sq. ft.
$189,900Active3 beds 2 baths1,412 sq. ft.113 Silverbrook Drive, Sherwood, AR 72120
MLS# 25048605Listed by: CLARITY REAL ESTATE
