29 Sheila Drive, Sherwood, AR 72120
Local realty services provided by:ERA Doty Real Estate
29 Sheila Drive,Sherwood, AR 72120
$219,900
- 3 Beds
- 2 Baths
- 1,389 sq. ft.
- Single family
- Active
Listed by: allen myers
Office: diamond rock realty
MLS#:25044940
Source:AR_CARMLS
Price summary
- Price:$219,900
- Price per sq. ft.:$158.32
About this home
What a remodel this turned out to be on this three bedroom, two full bath one in Sherwood!!! One of the half baths was converted to a full giving it two full baths, and a separate laundry room was added off of the all new kitchen too. New kitchen cabinets, counter tops, range, dishwasher, stainless, wall pantry, the works. Fresh paint throughout, popcorn ceilings scraped, and new doors. All new lighting and ceiling fans throughout entire house. All new laminate flooring throughout entire house...no carpet here. Both full bathrooms updated with new sinks, toilets, and vanities, with the hall bath having a reglazed tub enclosure and the primary bath having a new walk in shower. The house has an open concept with the kitchen/dining/living areas, vinyl windows throughout, and great curb appeal with its red metal roof and new front wood fencing. You can enjoy the peace and tranquility of the woods behind while relaxing on your covered back patio, and sitting on this half acre lot are three large storage buildings that are in excellent condition...so bring all your stuff with you when you buy this one. It's ready for someone to call it home!!!
Contact an agent
Home facts
- Year built:1965
- Listing ID #:25044940
- Added:95 day(s) ago
- Updated:February 14, 2026 at 03:22 PM
Rooms and interior
- Bedrooms:3
- Total bathrooms:2
- Full bathrooms:2
- Living area:1,389 sq. ft.
Heating and cooling
- Cooling:Central Cool-Electric
- Heating:Central Heat-Gas
Structure and exterior
- Roof:Metal
- Year built:1965
- Building area:1,389 sq. ft.
- Lot area:0.46 Acres
Utilities
- Water:Water Heater-Gas, Water-Public
- Sewer:Sewer-Public
Finances and disclosures
- Price:$219,900
- Price per sq. ft.:$158.32
- Tax amount:$752
New listings near 29 Sheila Drive
- Open Sat, 1 to 3pmNew
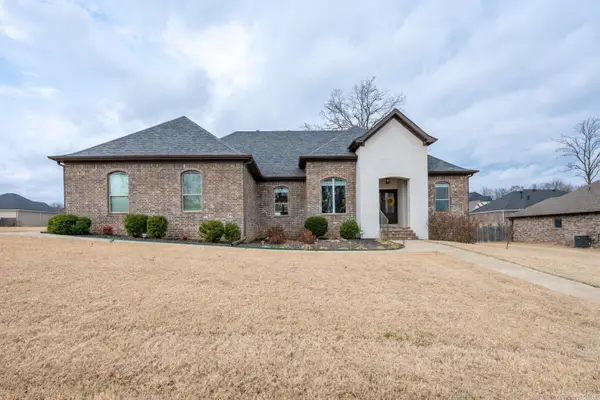 $405,000Active4 beds 2 baths2,223 sq. ft.
$405,000Active4 beds 2 baths2,223 sq. ft.933 Millers Glen Drive, Sherwood, AR 72120
MLS# 26005704Listed by: CRYE-LEIKE REALTORS CABOT BRANCH - New
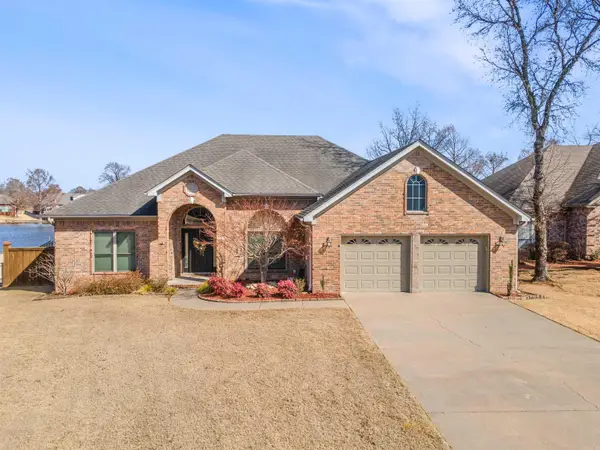 $409,000Active4 beds 2 baths2,424 sq. ft.
$409,000Active4 beds 2 baths2,424 sq. ft.6772 Austin Harbor Loop, Sherwood, AR 72120
MLS# 26005695Listed by: MICHELE PHILLIPS & CO. REALTORS - New
 $649,900Active5 beds 5 baths3,637 sq. ft.
$649,900Active5 beds 5 baths3,637 sq. ft.9109 Wooded Acres, Sherwood, AR 72120
MLS# 26005590Listed by: RE/MAX HOMEFINDERS - New
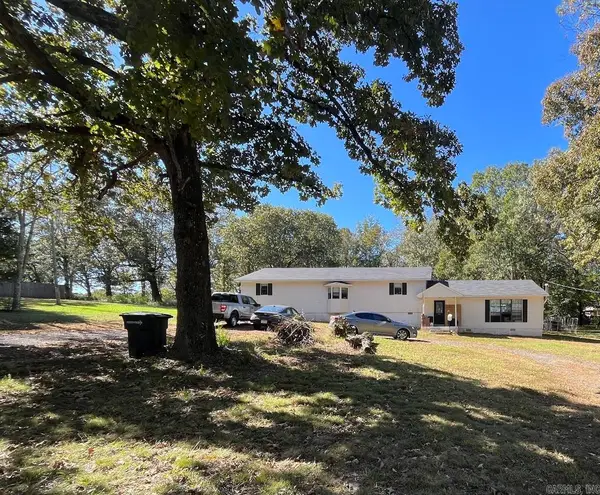 $237,900Active3 beds 2 baths2,408 sq. ft.
$237,900Active3 beds 2 baths2,408 sq. ft.1421 Hatcher Road, Sherwood, AR 72120
MLS# 26005577Listed by: MID SOUTH REALTY - New
 $149,900Active3 beds 2 baths1,077 sq. ft.
$149,900Active3 beds 2 baths1,077 sq. ft.1800 Corral, Sherwood, AR 72020
MLS# 26005575Listed by: CRYE-LEIKE REALTORS NLR BRANCH - New
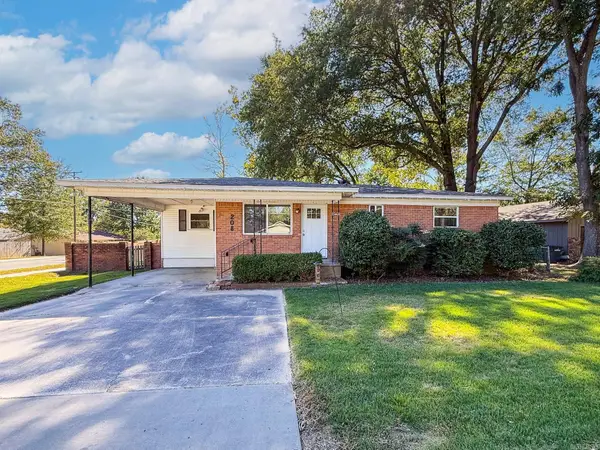 $139,900Active3 beds 2 baths1,514 sq. ft.
$139,900Active3 beds 2 baths1,514 sq. ft.208 Calloway Avenue, Sherwood, AR 72120
MLS# 26005230Listed by: PORCHLIGHT REALTY - New
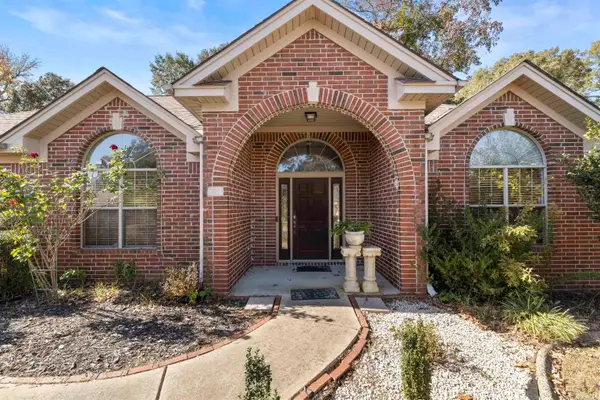 $349,999Active3 beds 2 baths2,164 sq. ft.
$349,999Active3 beds 2 baths2,164 sq. ft.796 Lake Tree Lane, Sherwood, AR 72120
MLS# 26005235Listed by: MICHELE PHILLIPS & CO. REALTORS - New
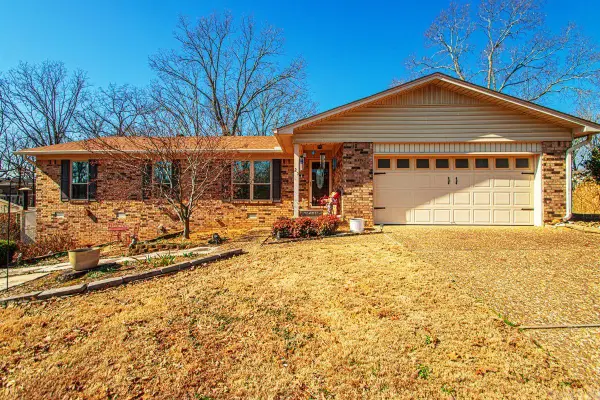 $299,000Active3 beds 2 baths2,100 sq. ft.
$299,000Active3 beds 2 baths2,100 sq. ft.25 Daniel Drive, Sherwood, AR 72120
MLS# 26005206Listed by: MICHELE PHILLIPS & CO. REALTORS - New
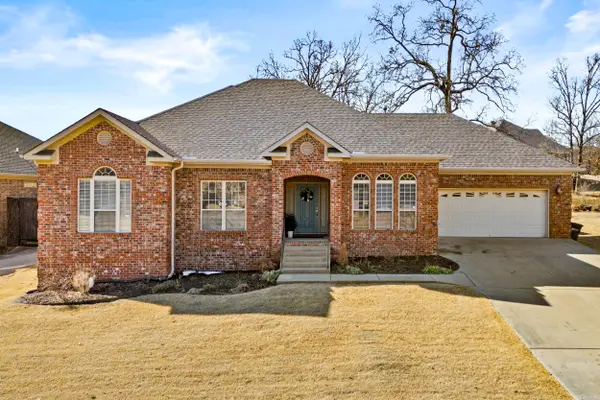 $339,900Active3 beds 2 baths2,207 sq. ft.
$339,900Active3 beds 2 baths2,207 sq. ft.1925 Oakbrook, Sherwood, AR 72120
MLS# 26005208Listed by: CRYE-LEIKE REALTORS NLR BRANCH - New
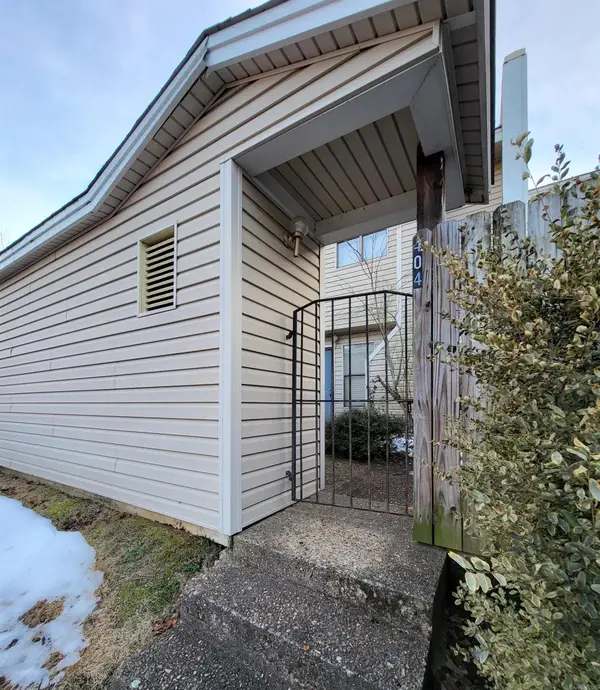 $79,000Active2 beds 3 baths982 sq. ft.
$79,000Active2 beds 3 baths982 sq. ft.1 Shelby Road #404, Sherwood, AR 72120
MLS# 26005007Listed by: HOMECOIN.COM

