2949 Maelstrom Circle, Sherwood, AR 72120
Local realty services provided by:ERA TEAM Real Estate
2949 Maelstrom Circle,Sherwood, AR 72120
$325,000
- 4 Beds
- 3 Baths
- 2,480 sq. ft.
- Single family
- Active
Listed by: casey moser
Office: porchlight realty
MLS#:25047983
Source:AR_CARMLS
Price summary
- Price:$325,000
- Price per sq. ft.:$131.05
- Monthly HOA dues:$5.83
About this home
Welcome to 2941 Maelstrom Circle! This beautiful 2008-built home offers comfort, space, and style in one of Sherwood’s most desirable neighborhoods. Featuring approximately 2,480 sq ft on a 0.23-acre lot, this single-level residence boasts an open-concept floor plan perfect for everyday living and entertaining. The kitchen offers generous storage, modern appliances, and a breakfast bar overlooking the dining and living areas. A split-bedroom layout provides privacy for the spacious primary suite with en-suite bath and walk-in closet. Two additional bedrooms and three full baths ensure plenty of room for family or guests. Enjoy the outdoors in the large, fenced backyard—ideal for gatherings, pets, or relaxing evenings. With an attached garage, great curb appeal, and a convenient location near schools, shopping, and dining, this home combines suburban tranquility with easy access to everything Sherwood has to offer. Schedule your private showing today!
Contact an agent
Home facts
- Year built:2008
- Listing ID #:25047983
- Added:112 day(s) ago
- Updated:February 10, 2026 at 04:12 AM
Rooms and interior
- Bedrooms:4
- Total bathrooms:3
- Full bathrooms:3
- Living area:2,480 sq. ft.
Heating and cooling
- Cooling:Central Cool-Electric, Zoned Units
- Heating:Central Heat-Gas, Zoned Units
Structure and exterior
- Roof:Architectural Shingle
- Year built:2008
- Building area:2,480 sq. ft.
- Lot area:0.23 Acres
Utilities
- Water:Water-Public
- Sewer:Sewer-Public
Finances and disclosures
- Price:$325,000
- Price per sq. ft.:$131.05
- Tax amount:$2,265
New listings near 2949 Maelstrom Circle
- New
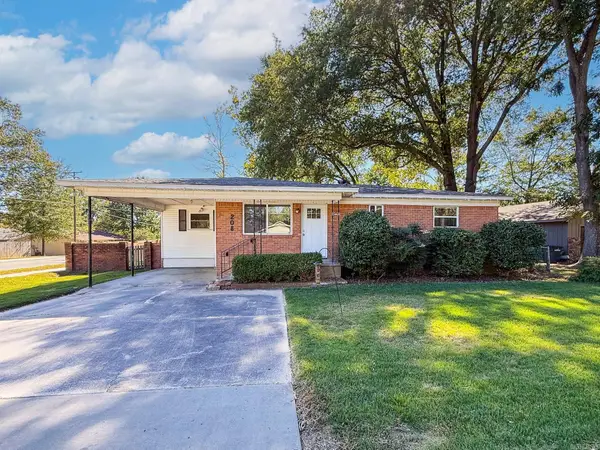 $139,900Active3 beds 2 baths1,514 sq. ft.
$139,900Active3 beds 2 baths1,514 sq. ft.208 Calloway Avenue, Sherwood, AR 72120
MLS# 26005230Listed by: PORCHLIGHT REALTY - New
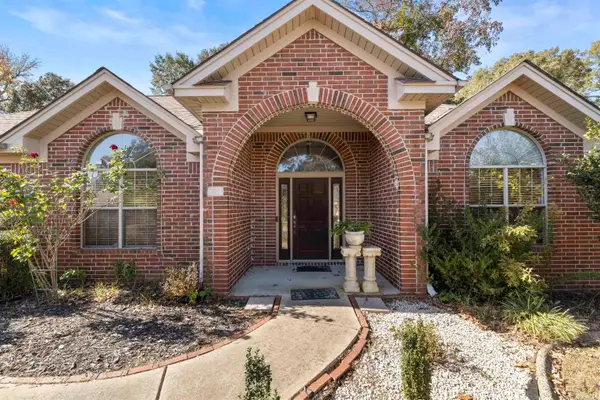 $349,999Active3 beds 2 baths2,164 sq. ft.
$349,999Active3 beds 2 baths2,164 sq. ft.796 Lake Tree Lane, Sherwood, AR 72120
MLS# 26005235Listed by: MICHELE PHILLIPS & CO. REALTORS - New
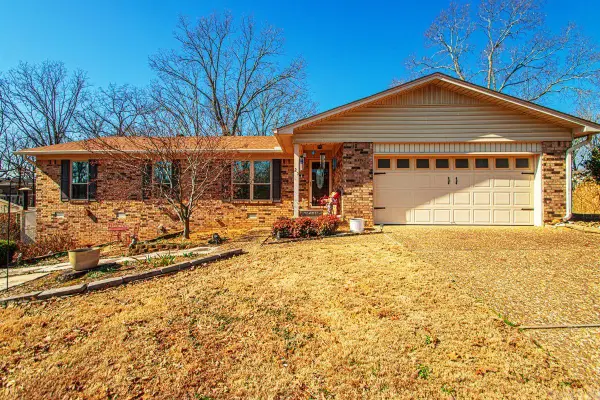 $299,000Active3 beds 2 baths2,100 sq. ft.
$299,000Active3 beds 2 baths2,100 sq. ft.25 Daniel Drive, Sherwood, AR 72120
MLS# 26005206Listed by: MICHELE PHILLIPS & CO. REALTORS - New
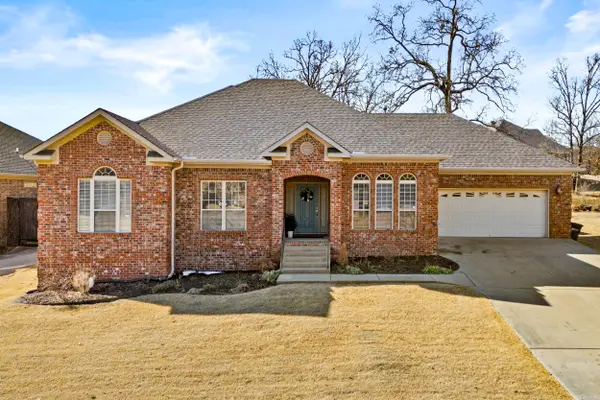 $339,900Active3 beds 2 baths2,207 sq. ft.
$339,900Active3 beds 2 baths2,207 sq. ft.1925 Oakbrook, Sherwood, AR 72120
MLS# 26005208Listed by: CRYE-LEIKE REALTORS NLR BRANCH - New
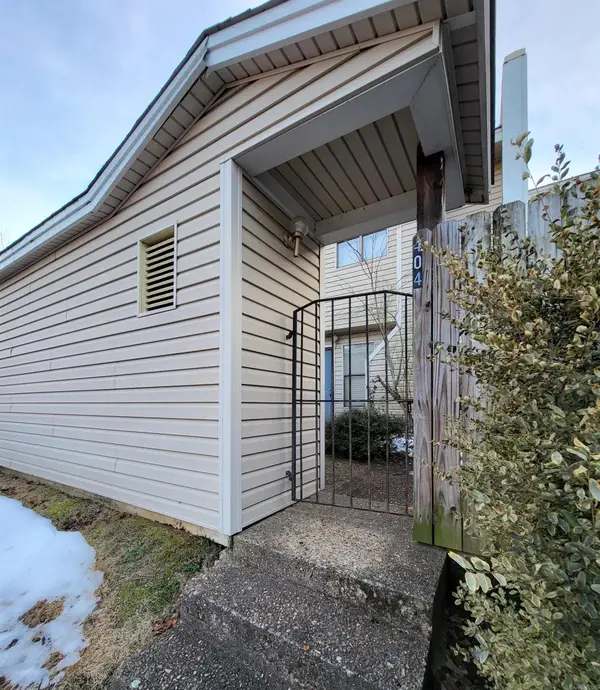 $79,000Active2 beds 3 baths982 sq. ft.
$79,000Active2 beds 3 baths982 sq. ft.1 Shelby Road #404, Sherwood, AR 72120
MLS# 26005007Listed by: HOMECOIN.COM - New
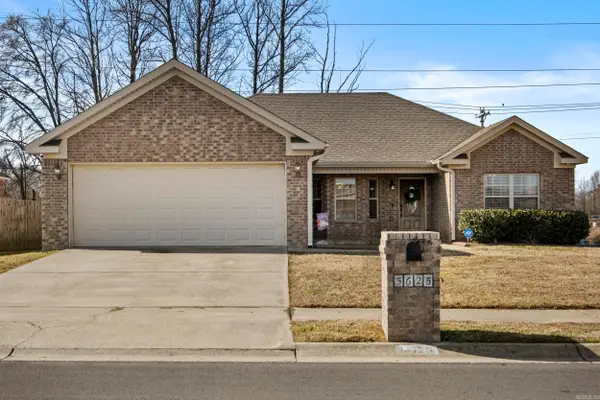 $236,500Active3 beds 2 baths1,653 sq. ft.
$236,500Active3 beds 2 baths1,653 sq. ft.5625 Trammel Estates, North Little Rock, AR 72117
MLS# 26004986Listed by: CRYE-LEIKE REALTORS NLR BRANCH - New
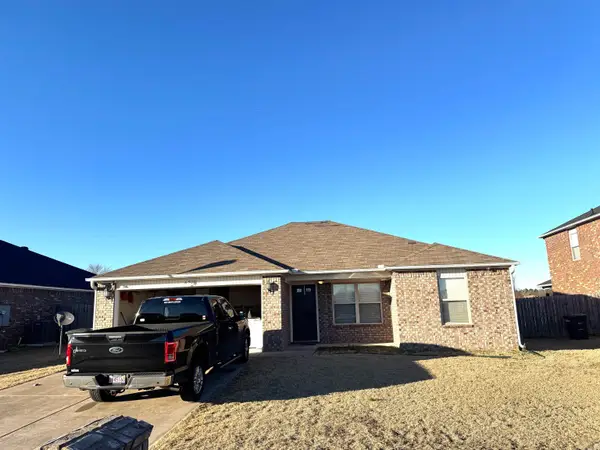 $225,000Active4 beds 2 baths1,535 sq. ft.
$225,000Active4 beds 2 baths1,535 sq. ft.Address Withheld By Seller, Sherwood, AR 72117
MLS# 26004936Listed by: VR INVESTMENTS REALTY - New
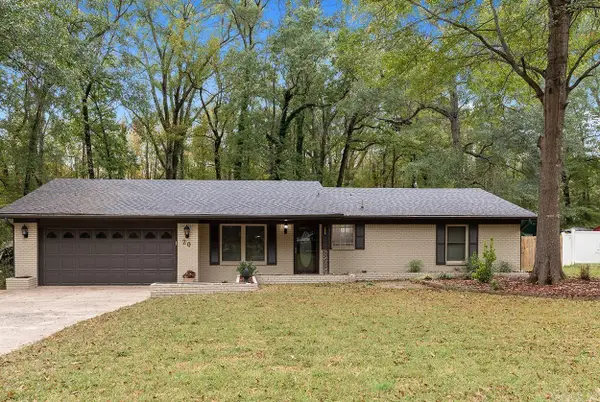 $232,000Active3 beds 2 baths1,407 sq. ft.
$232,000Active3 beds 2 baths1,407 sq. ft.20 Lenox Road, Sherwood, AR 72120
MLS# 26004926Listed by: REALTY ONE GROUP LOCK AND KEY - New
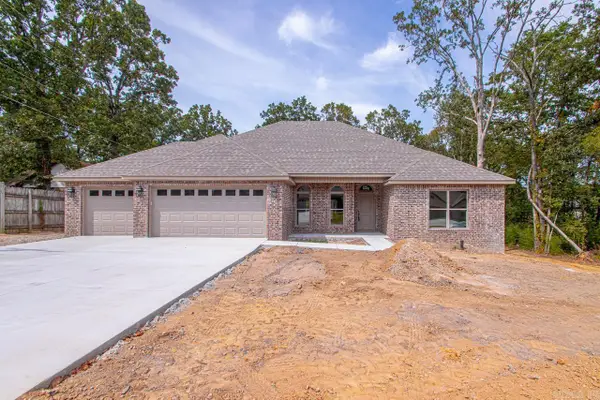 $385,000Active4 beds 3 baths2,172 sq. ft.
$385,000Active4 beds 3 baths2,172 sq. ft.2700 E Maryland Avenue, Sherwood, AR 72120
MLS# 26004805Listed by: MICHELE PHILLIPS & CO. REALTORS - New
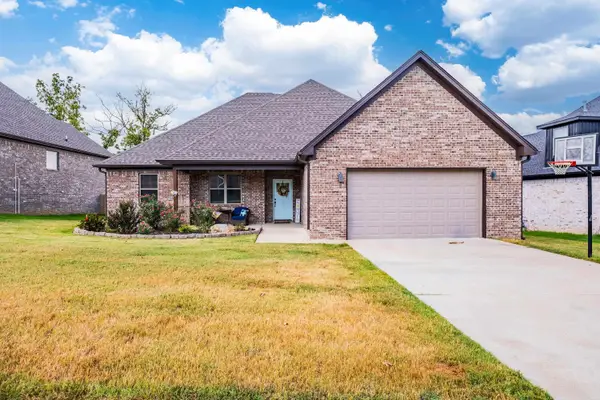 $370,000Active4 beds 3 baths2,020 sq. ft.
$370,000Active4 beds 3 baths2,020 sq. ft.2013 Tapped Maple Drive, Sherwood, AR 72120
MLS# 26004704Listed by: KELLER WILLIAMS REALTY

