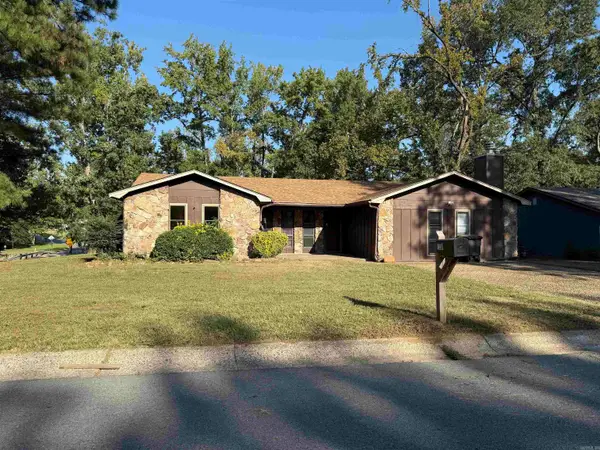3015 Angel Lane, Sherwood, AR 72120
Local realty services provided by:ERA Doty Real Estate
3015 Angel Lane,Sherwood, AR 72120
$599,900
- 4 Beds
- 4 Baths
- 3,473 sq. ft.
- Single family
- Active
Listed by:michele phillips
Office:michele phillips & co. realtors
MLS#:25039919
Source:AR_CARMLS
Price summary
- Price:$599,900
- Price per sq. ft.:$172.73
About this home
Gorgeous custom built home w/ true IN-LAW QUARTERS attached to home! (meets ANSI Standards). When you walk through the front door from the big front porch you will be thrilled w/ all the upgrades! Tall ceilings! Crown moldings! 2 sided gas log fireplace! Wait until you see all the trees! Lots of windows flood the space w/light and nature! The kitchen has many wood stained cabinets! Every cook is going to love it! Big island! Eat in kitchen area & breakfast bar! Beautiful! Office! Split bedroom plan. Go through the laundry room and enter the in-law qtrs! Full kitchen, den w/ corner fireplace, office space, bedroom, full bath, its own laundry room & one car garage! Separate entry also! Hard to find! Upstairs~Gym and bonus room w/1/2 bath! Floored walk-in attic to get lost in! Under the house is walk in storage! Bunker for storms! 24X36+-SHOP!! Decking in the back wraps the entire back side! Everything everyone could need & love to have! You won't believe it! You just won't believe it! See agent remarks..
Contact an agent
Home facts
- Year built:2009
- Listing ID #:25039919
- Added:1 day(s) ago
- Updated:October 05, 2025 at 02:45 PM
Rooms and interior
- Bedrooms:4
- Total bathrooms:4
- Full bathrooms:3
- Half bathrooms:1
- Living area:3,473 sq. ft.
Heating and cooling
- Cooling:Central Cool-Electric
- Heating:Central Heat-Gas
Structure and exterior
- Roof:Architectural Shingle
- Year built:2009
- Building area:3,473 sq. ft.
- Lot area:3.66 Acres
Utilities
- Water:Water Heater-Gas, Water-Public
- Sewer:Septic
Finances and disclosures
- Price:$599,900
- Price per sq. ft.:$172.73
- Tax amount:$4,106
New listings near 3015 Angel Lane
- New
 $445,000Active4 beds 4 baths2,905 sq. ft.
$445,000Active4 beds 4 baths2,905 sq. ft.9725 Cliffside Dr, Sherwood, AR 72120
MLS# 25039949Listed by: IREALTY ARKANSAS - SHERWOOD - New
 $224,900Active3 beds 2 baths1,584 sq. ft.
$224,900Active3 beds 2 baths1,584 sq. ft.5809 N Woodview Drive, Sherwood, AR 72120
MLS# 25039925Listed by: MICHELE PHILLIPS & CO. REALTORS - Open Sun, 2 to 4pmNew
 $384,500Active3 beds 2 baths2,250 sq. ft.
$384,500Active3 beds 2 baths2,250 sq. ft.9717 Oak Forest Lane, Sherwood, AR 72120
MLS# 25039913Listed by: MICHELE PHILLIPS & CO. REALTORS - Open Sun, 2 to 4pmNew
 $165,000Active3 beds 2 baths1,196 sq. ft.
$165,000Active3 beds 2 baths1,196 sq. ft.300 Calloway Avenue, Sherwood, AR 72120
MLS# 25039829Listed by: MICHELE PHILLIPS & CO. REALTORS - New
 $199,900Active4 beds 2 baths1,588 sq. ft.
$199,900Active4 beds 2 baths1,588 sq. ft.1300 Stafford Road, Sherwood, AR 72120
MLS# 25039790Listed by: RE/MAX ELITE - New
 $349,000Active3 beds 2 baths2,025 sq. ft.
$349,000Active3 beds 2 baths2,025 sq. ft.208 Stonehill Drive, Sherwood, AR 72120
MLS# 25039769Listed by: PORCHLIGHT REALTY - New
 $149,990Active3 beds 2 baths1,721 sq. ft.
$149,990Active3 beds 2 baths1,721 sq. ft.1301 Stafford Road, Sherwood, AR 72120
MLS# 25039702Listed by: REAL PROPERTY MANAGEMENT CENTRAL AR - New
 $521,170Active4 beds 3 baths2,743 sq. ft.
$521,170Active4 beds 3 baths2,743 sq. ft.656 Feldspar Drive, Sherwood, AR 72120
MLS# 25039676Listed by: MICHELE PHILLIPS & CO. REALTORS - New
 $249,000Active3 beds 2 baths1,783 sq. ft.
$249,000Active3 beds 2 baths1,783 sq. ft.6 Thornhill Drive, Sherwood, AR 72120
MLS# 25039649Listed by: MICHELE PHILLIPS & CO. REALTORS
