4 Cato Road, Sherwood, AR 72120
Local realty services provided by:ERA TEAM Real Estate
4 Cato Road,Sherwood, AR 72120
$582,000
- 3 Beds
- 4 Baths
- - sq. ft.
- Single family
- Sold
Listed by:deborah schulz
Office:re/max elite conway branch
MLS#:25029778
Source:AR_CARMLS
Sorry, we are unable to map this address
Price summary
- Price:$582,000
About this home
Tucked behind a gated entrance on 5.3 serene acres, this elegant 5,035 sq ft Craftsman/ Ranch Style home offers luxury, privacy, exceptional versatility and a GUEST HOUSE. From the custom iron double doors to exposed beams and epoxy-stained floors, every detail reflects thoughtful design and timeless style. Inside, you'll find an open-concept kitchen with oversized island with a granite counter-top, a stunning great room, and a first-floor primary suite that provides spa-inspired comfort. A dedicated office ensures you can work from home in peace, while a spacious bonus room with dry bar adds flexibility for entertaining, media, or multigenerational living. Multiple storage areas throughout the home ensure everything has its place. Outdoors, enjoy a 1,400 sq ft partially covered patio with a stone fireplace and built-in grill—perfect for year-round entertaining. A separately metered 750 sq ft guest house with full kitchen and bath offers upscale accommodations for extended guests or private use. Luxury meets lifestyle in this private retreat—just minutes from city conveniences in Conway and Little Rock.
Contact an agent
Home facts
- Year built:2012
- Listing ID #:25029778
- Added:64 day(s) ago
- Updated:September 30, 2025 at 06:09 PM
Rooms and interior
- Bedrooms:3
- Total bathrooms:4
- Full bathrooms:3
- Half bathrooms:1
Heating and cooling
- Cooling:Central Cool-Electric, Mini Split
- Heating:Central Heat-Electric, Mini Split
Structure and exterior
- Roof:Composition
- Year built:2012
Utilities
- Water:Water Heater-Electric, Water-Public
- Sewer:Septic
Finances and disclosures
- Price:$582,000
- Tax amount:$5,385 (2025)
New listings near 4 Cato Road
- New
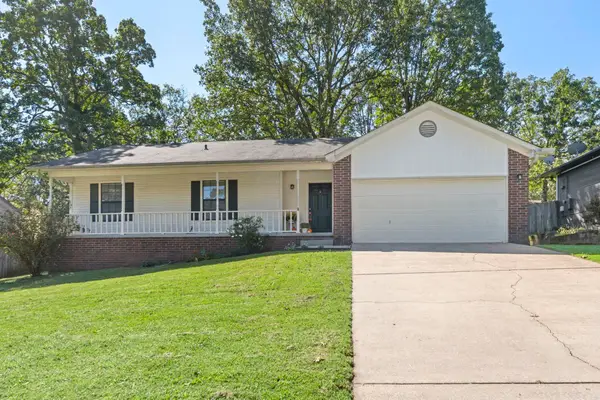 $179,900Active3 beds 2 baths1,300 sq. ft.
$179,900Active3 beds 2 baths1,300 sq. ft.64 Creekwood, Jacksonville, AR 72076
MLS# 25038890Listed by: MCKIMMEY ASSOCIATES, REALTORS - 50 PINE - New
 $214,900Active3 beds 2 baths1,228 sq. ft.
$214,900Active3 beds 2 baths1,228 sq. ft.61 Cinnamon Drive, Sherwood, AR 72120
MLS# 25038782Listed by: FAITH REALTY & ASSOCIATES - New
 $20,000Active0.21 Acres
$20,000Active0.21 AcresLot 30 Hidden Creek Dr, Sherwood, AR 72120
MLS# 25038749Listed by: CRYE-LEIKE REALTORS NLR BRANCH - New
 $160,000Active2 beds 2 baths1,092 sq. ft.
$160,000Active2 beds 2 baths1,092 sq. ft.614 Grandview Street, Sherwood, AR 72120
MLS# 25038739Listed by: CRYE-LEIKE REALTORS BENTON BRANCH - New
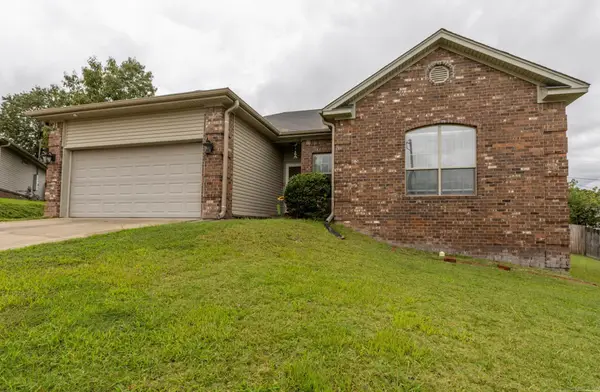 $210,000Active3 beds 2 baths1,387 sq. ft.
$210,000Active3 beds 2 baths1,387 sq. ft.Address Withheld By Seller, Sherwood, AR 72120
MLS# 25038674Listed by: MOVE REALTY - Open Sun, 2 to 4pmNew
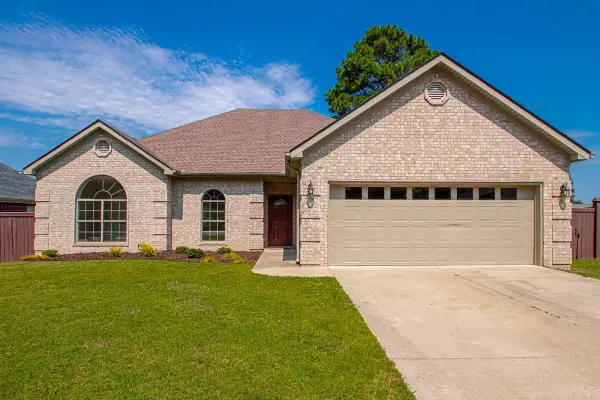 $319,900Active3 beds 2 baths2,003 sq. ft.
$319,900Active3 beds 2 baths2,003 sq. ft.6608 Southshore Lane, Sherwood, AR 72120
MLS# 25038654Listed by: JOSEPH WALTER REALTY, LLC - New
 $110,000Active2.99 Acres
$110,000Active2.99 Acres000 Old Tom Box Road, Sherwood, AR 72120
MLS# 25038682Listed by: MCKIMMEY ASSOCIATES REALTORS NLR - New
 $405,000Active4 beds 2 baths2,233 sq. ft.
$405,000Active4 beds 2 baths2,233 sq. ft.837 Oak Forest Circle, Sherwood, AR 72120
MLS# 25038599Listed by: EDGE REALTY - New
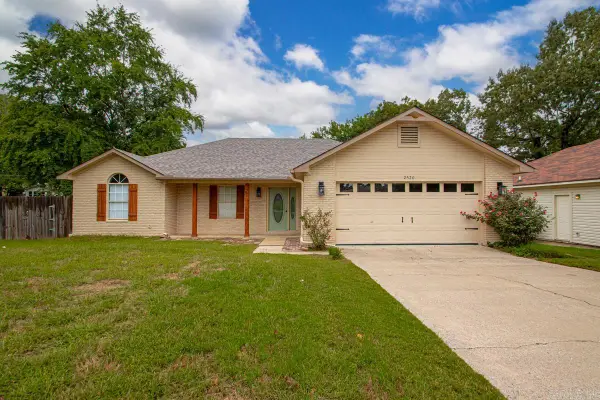 $258,900Active3 beds 2 baths1,624 sq. ft.
$258,900Active3 beds 2 baths1,624 sq. ft.2520 Austin Oaks Drive, Sherwood, AR 72120
MLS# 25038478Listed by: KELLER WILLIAMS REALTY - New
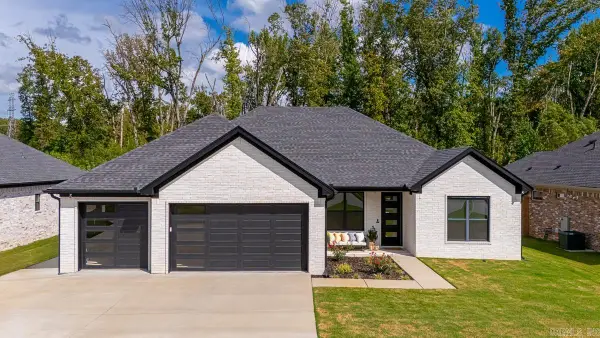 $390,000Active4 beds 2 baths2,150 sq. ft.
$390,000Active4 beds 2 baths2,150 sq. ft.876 Oak Forest Circle, Sherwood, AR 72120
MLS# 25038462Listed by: KELLER WILLIAMS REALTY
