41 Bridge Field Dr, Sherwood, AR 72120
Local realty services provided by:ERA TEAM Real Estate
41 Bridge Field Dr,Sherwood, AR 72120
$975,000
- 5 Beds
- 5 Baths
- 5,272 sq. ft.
- Single family
- Active
Listed by: shannon kent
Office: irealty arkansas - sherwood
MLS#:26003624
Source:AR_CARMLS
Price summary
- Price:$975,000
- Price per sq. ft.:$184.94
- Monthly HOA dues:$41.67
About this home
Welcome to your very own private retreat! This incredible 5-bedroom, 4.5-bath home with a bonus room offers over 5,200 sq ft of living space, all set on 12 BEAUTIFUL ACRES with a stocked pond! Built in 2006, this home combines comfort, function, and outdoor living in one amazing package. Enjoy warm summer days by your saltwater pool, featuring a new pump and new salt converter, ideal for relaxing or entertaining! Inside, the kitchen is loaded with updates including a new dishwasher, new ice maker, and one newer water heater. The very large pantry also serves as a storm shelter! You will also find the beautiful primary suite on the main floor! Also, Stay comfortable year-round with a new a A/C unit! This property also has a 1,500 sq ft shop that sits just steps away, complete with a full bathroom, kitchenette, and washer/dryer hookups. Whether you need a workshop, guest space, or a full in-law quarters, this space is ready to go!! It also has a invisible fence installed if you have pups that love to roam! This one-of-a-kind property truly has it all—space, upgrades, and endless possibilities! Call me today for your private showing!
Contact an agent
Home facts
- Year built:2006
- Listing ID #:26003624
- Added:203 day(s) ago
- Updated:February 14, 2026 at 03:22 PM
Rooms and interior
- Bedrooms:5
- Total bathrooms:5
- Full bathrooms:4
- Half bathrooms:1
- Living area:5,272 sq. ft.
Heating and cooling
- Cooling:Central Cool-Electric
- Heating:Central Heat-Unspecified
Structure and exterior
- Roof:Architectural Shingle
- Year built:2006
- Building area:5,272 sq. ft.
- Lot area:12 Acres
Utilities
- Water:Water-Public
Finances and disclosures
- Price:$975,000
- Price per sq. ft.:$184.94
- Tax amount:$5,691 (2024)
New listings near 41 Bridge Field Dr
- Open Sat, 1 to 3pmNew
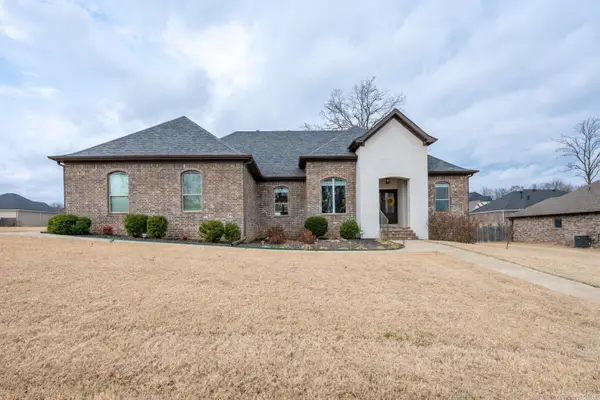 $405,000Active4 beds 2 baths2,223 sq. ft.
$405,000Active4 beds 2 baths2,223 sq. ft.933 Millers Glen Drive, Sherwood, AR 72120
MLS# 26005704Listed by: CRYE-LEIKE REALTORS CABOT BRANCH - New
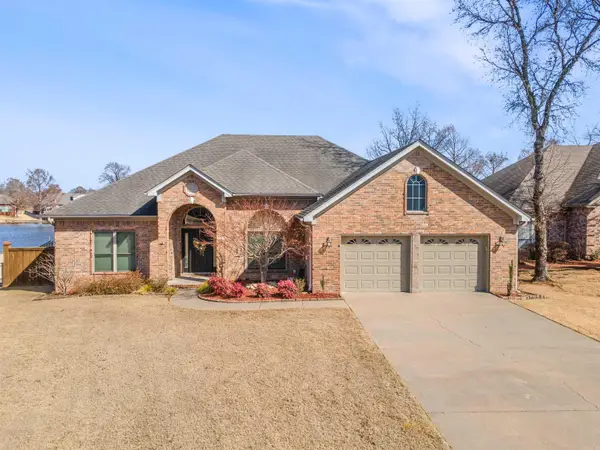 $409,000Active4 beds 2 baths2,424 sq. ft.
$409,000Active4 beds 2 baths2,424 sq. ft.6772 Austin Harbor Loop, Sherwood, AR 72120
MLS# 26005695Listed by: MICHELE PHILLIPS & CO. REALTORS - New
 $649,900Active5 beds 5 baths3,637 sq. ft.
$649,900Active5 beds 5 baths3,637 sq. ft.9109 Wooded Acres, Sherwood, AR 72120
MLS# 26005590Listed by: RE/MAX HOMEFINDERS - New
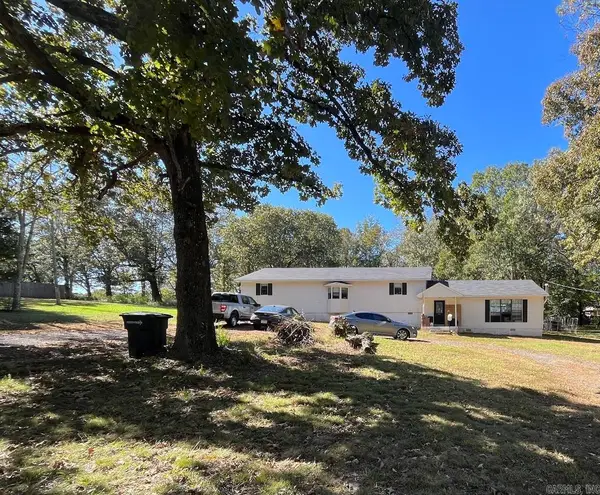 $237,900Active3 beds 2 baths2,408 sq. ft.
$237,900Active3 beds 2 baths2,408 sq. ft.1421 Hatcher Road, Sherwood, AR 72120
MLS# 26005577Listed by: MID SOUTH REALTY - New
 $149,900Active3 beds 2 baths1,077 sq. ft.
$149,900Active3 beds 2 baths1,077 sq. ft.1800 Corral, Sherwood, AR 72020
MLS# 26005575Listed by: CRYE-LEIKE REALTORS NLR BRANCH - New
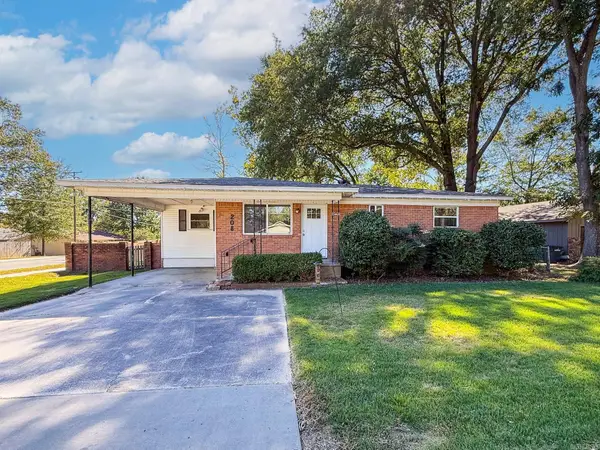 $139,900Active3 beds 2 baths1,514 sq. ft.
$139,900Active3 beds 2 baths1,514 sq. ft.208 Calloway Avenue, Sherwood, AR 72120
MLS# 26005230Listed by: PORCHLIGHT REALTY - New
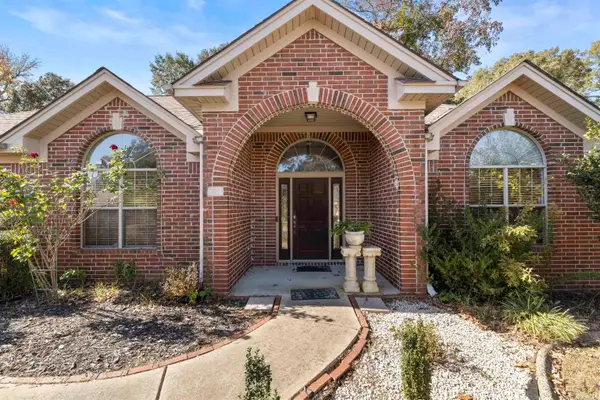 $349,999Active3 beds 2 baths2,164 sq. ft.
$349,999Active3 beds 2 baths2,164 sq. ft.796 Lake Tree Lane, Sherwood, AR 72120
MLS# 26005235Listed by: MICHELE PHILLIPS & CO. REALTORS - New
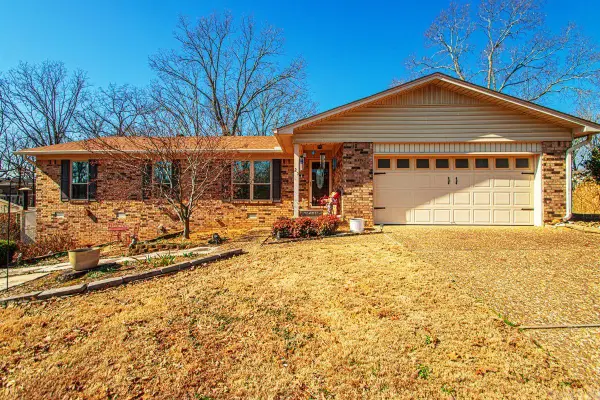 $299,000Active3 beds 2 baths2,100 sq. ft.
$299,000Active3 beds 2 baths2,100 sq. ft.25 Daniel Drive, Sherwood, AR 72120
MLS# 26005206Listed by: MICHELE PHILLIPS & CO. REALTORS - New
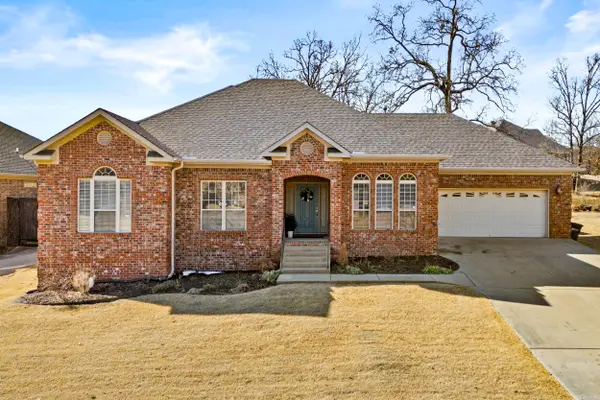 $339,900Active3 beds 2 baths2,207 sq. ft.
$339,900Active3 beds 2 baths2,207 sq. ft.1925 Oakbrook, Sherwood, AR 72120
MLS# 26005208Listed by: CRYE-LEIKE REALTORS NLR BRANCH - New
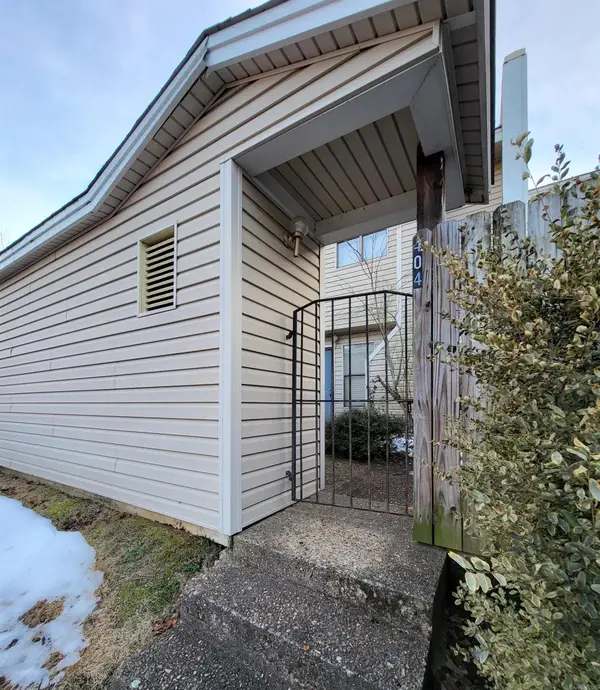 $79,000Active2 beds 3 baths982 sq. ft.
$79,000Active2 beds 3 baths982 sq. ft.1 Shelby Road #404, Sherwood, AR 72120
MLS# 26005007Listed by: HOMECOIN.COM

