48 Bridge Field Drive, Sherwood, AR 72120
Local realty services provided by:ERA Doty Real Estate
48 Bridge Field Drive,Sherwood, AR 72120
$792,500
- 4 Beds
- 4 Baths
- 3,946 sq. ft.
- Single family
- Active
Listed by: brandon bruning, brad lisko
Office: lpt realty
MLS#:25021243
Source:AR_CARMLS
Price summary
- Price:$792,500
- Price per sq. ft.:$200.84
- Monthly HOA dues:$41.67
About this home
Welcome to your dream farm/horse property! This beautiful custom-built home on 10 acres offers 4 bedrooms and 3.5 baths—or configure it as 3 bedrooms plus a dedicated office and a spacious game room. Nestled on 10 stunning, cross-fenced acres, it's perfectly set up for horses and outdoor living. The home has been thoughtfully updated with brand-new windows along the back, fresh paint throughout, new carpet in the bedrooms, a newer roof, and a new dishwasher. The spacious primary suite includes a large walk-in closet and a gorgeous bathroom featuring a walk-in shower with dual entries. You'll love the cozy, double-sided wood-burning fireplace, beautiful stained concrete floors, and a convenient laundry room that includes a built-in storm shelter. A 3-car garage offers ample space for vehicles and storage. Outside, the property truly shines with a well-equipped barn featuring stalls, a wash bay, and a tack room, along with an underground electric dog fence spanning the entire 10 acres. All this is located just 15 minutes from town, offering the perfect blend of peaceful country living and convenience. Don’t miss this incredible opportunity—schedule your showing today!
Contact an agent
Home facts
- Year built:2009
- Listing ID #:25021243
- Added:259 day(s) ago
- Updated:February 14, 2026 at 03:22 PM
Rooms and interior
- Bedrooms:4
- Total bathrooms:4
- Full bathrooms:3
- Half bathrooms:1
- Living area:3,946 sq. ft.
Heating and cooling
- Cooling:Central Cool-Electric
- Heating:Central Heat-Electric
Structure and exterior
- Roof:Architectural Shingle
- Year built:2009
- Building area:3,946 sq. ft.
- Lot area:10 Acres
Utilities
- Water:Water-Public
- Sewer:Septic
Finances and disclosures
- Price:$792,500
- Price per sq. ft.:$200.84
- Tax amount:$4,996
New listings near 48 Bridge Field Drive
- Open Sat, 1 to 3pmNew
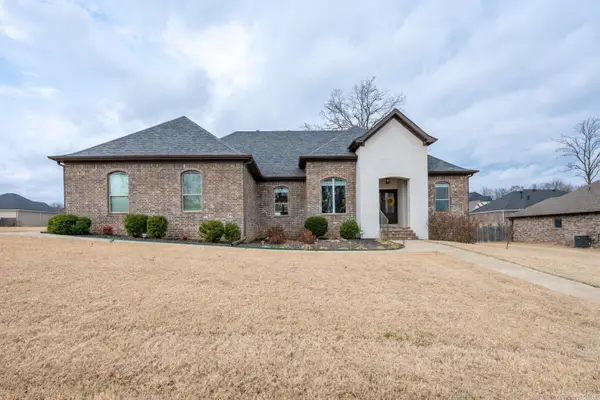 $405,000Active4 beds 2 baths2,223 sq. ft.
$405,000Active4 beds 2 baths2,223 sq. ft.933 Millers Glen Drive, Sherwood, AR 72120
MLS# 26005704Listed by: CRYE-LEIKE REALTORS CABOT BRANCH - New
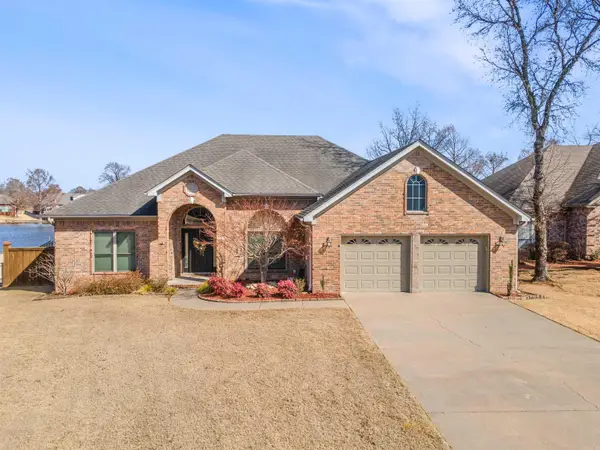 $409,000Active4 beds 2 baths2,424 sq. ft.
$409,000Active4 beds 2 baths2,424 sq. ft.6772 Austin Harbor Loop, Sherwood, AR 72120
MLS# 26005695Listed by: MICHELE PHILLIPS & CO. REALTORS - New
 $649,900Active5 beds 5 baths3,637 sq. ft.
$649,900Active5 beds 5 baths3,637 sq. ft.9109 Wooded Acres, Sherwood, AR 72120
MLS# 26005590Listed by: RE/MAX HOMEFINDERS - New
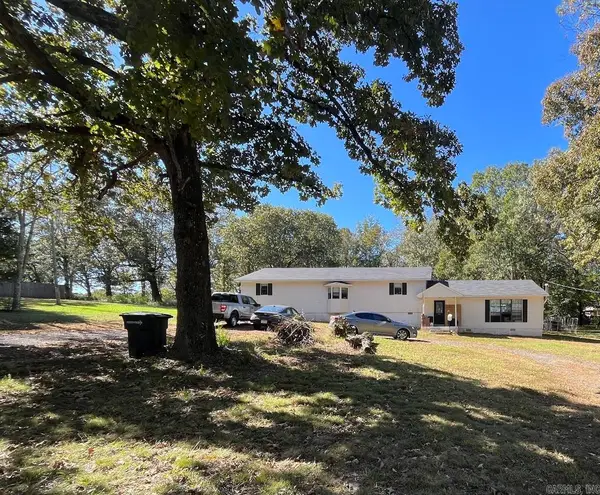 $237,900Active3 beds 2 baths2,408 sq. ft.
$237,900Active3 beds 2 baths2,408 sq. ft.1421 Hatcher Road, Sherwood, AR 72120
MLS# 26005577Listed by: MID SOUTH REALTY - New
 $149,900Active3 beds 2 baths1,077 sq. ft.
$149,900Active3 beds 2 baths1,077 sq. ft.1800 Corral, Sherwood, AR 72020
MLS# 26005575Listed by: CRYE-LEIKE REALTORS NLR BRANCH - New
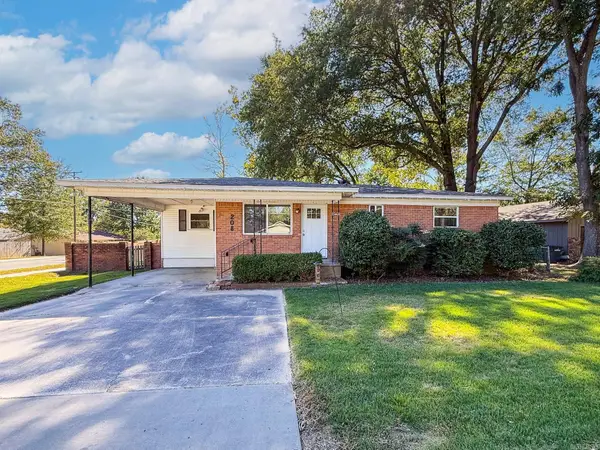 $139,900Active3 beds 2 baths1,514 sq. ft.
$139,900Active3 beds 2 baths1,514 sq. ft.208 Calloway Avenue, Sherwood, AR 72120
MLS# 26005230Listed by: PORCHLIGHT REALTY - New
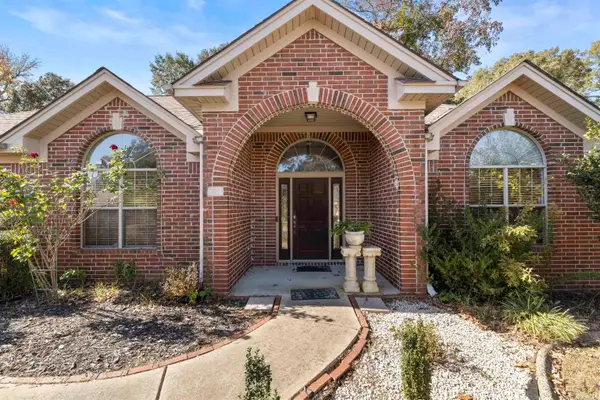 $349,999Active3 beds 2 baths2,164 sq. ft.
$349,999Active3 beds 2 baths2,164 sq. ft.796 Lake Tree Lane, Sherwood, AR 72120
MLS# 26005235Listed by: MICHELE PHILLIPS & CO. REALTORS - New
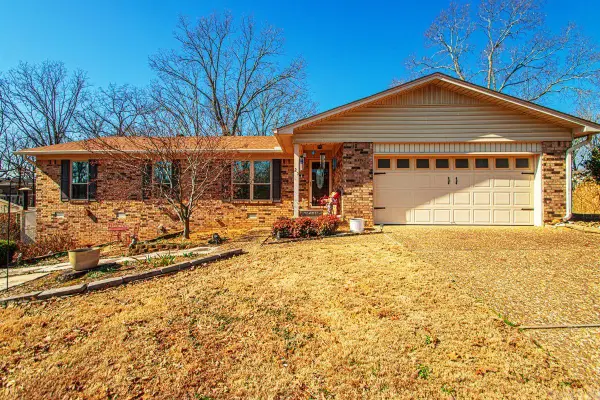 $299,000Active3 beds 2 baths2,100 sq. ft.
$299,000Active3 beds 2 baths2,100 sq. ft.25 Daniel Drive, Sherwood, AR 72120
MLS# 26005206Listed by: MICHELE PHILLIPS & CO. REALTORS - New
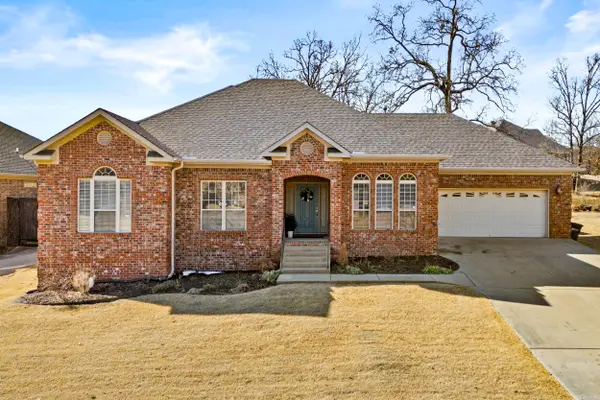 $339,900Active3 beds 2 baths2,207 sq. ft.
$339,900Active3 beds 2 baths2,207 sq. ft.1925 Oakbrook, Sherwood, AR 72120
MLS# 26005208Listed by: CRYE-LEIKE REALTORS NLR BRANCH - New
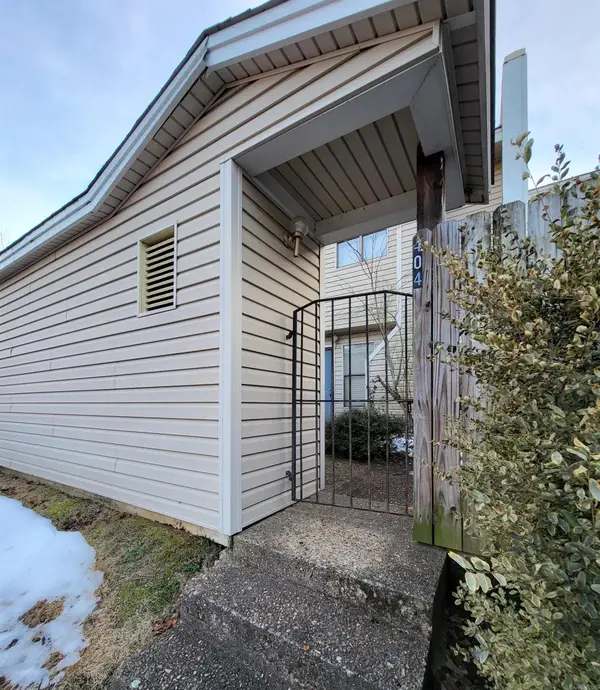 $79,000Active2 beds 3 baths982 sq. ft.
$79,000Active2 beds 3 baths982 sq. ft.1 Shelby Road #404, Sherwood, AR 72120
MLS# 26005007Listed by: HOMECOIN.COM

