503 Brent Drive, Sherwood, AR 72120
Local realty services provided by:ERA TEAM Real Estate
503 Brent Drive,Sherwood, AR 72120
$450,000
- 4 Beds
- 4 Baths
- 3,574 sq. ft.
- Single family
- Active
Listed by:morgan adams
Office:porchlight realty - nlr
MLS#:25031604
Source:AR_CARMLS
Price summary
- Price:$450,000
- Price per sq. ft.:$125.91
About this home
Welcome to this beautifully reimagined home in the heart of Sherwood, where modern luxury meets classic craftsmanship. Every detail has been thoughtfully curated to blend elegance with comfort and functionality! Four bedrooms, four baths and 3,574 square feet! This home has two Primary Suites that are spacious and serene, each with walk-in closets and spa-inspired bathrooms featuring tile showers and high-end fixtures. Large bedrooms and a versatile upstairs bonus room, perfect for a media room, office, or play area. Kitchen is perfectly positioned to have a view of the step-down living room, as well as, the front AND back yard! Outfitted with brand-new appliances, stylish lighting, modern finishes, fresh paint, new flooring, and trim work throughout the home. The backyard is fully fenced with a covered patio and newly landscaped yard, making it ideal for entertaining or relaxing. Don’t forget to check out the huge 3-Car Garage that includes a heated/cooled storage room! Enjoy the convenience of the circle drive at the front, or a private entrance from the semi-cul-de-sac at the back.This home seamlessly combines character with modern comforts. It’s a showstopper!
Contact an agent
Home facts
- Year built:1989
- Listing ID #:25031604
- Added:232 day(s) ago
- Updated:September 29, 2025 at 01:51 PM
Rooms and interior
- Bedrooms:4
- Total bathrooms:4
- Full bathrooms:4
- Living area:3,574 sq. ft.
Heating and cooling
- Cooling:Central Cool-Electric
- Heating:Central Heat-Electric, Central Heat-Gas
Structure and exterior
- Roof:Architectural Shingle
- Year built:1989
- Building area:3,574 sq. ft.
- Lot area:0.32 Acres
Utilities
- Water:Water Heater-Gas, Water-Public
- Sewer:Sewer-Public
Finances and disclosures
- Price:$450,000
- Price per sq. ft.:$125.91
- Tax amount:$2,453
New listings near 503 Brent Drive
- New
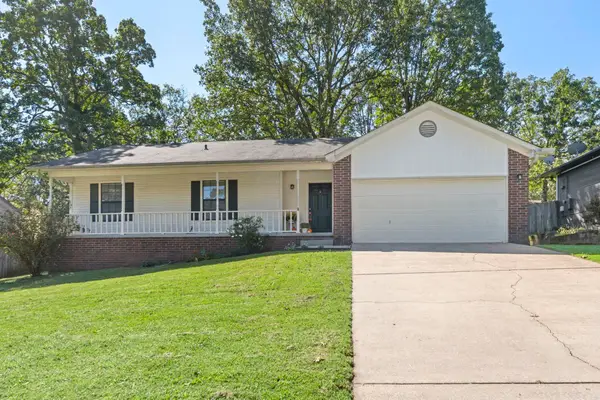 $179,900Active3 beds 2 baths1,300 sq. ft.
$179,900Active3 beds 2 baths1,300 sq. ft.64 Creekwood, Jacksonville, AR 72076
MLS# 25038890Listed by: MCKIMMEY ASSOCIATES, REALTORS - 50 PINE - New
 $214,900Active3 beds 2 baths1,228 sq. ft.
$214,900Active3 beds 2 baths1,228 sq. ft.61 Cinnamon Drive, Sherwood, AR 72120
MLS# 25038782Listed by: FAITH REALTY & ASSOCIATES - New
 $20,000Active0.21 Acres
$20,000Active0.21 AcresLot 30 Hidden Creek Dr, Sherwood, AR 72120
MLS# 25038749Listed by: CRYE-LEIKE REALTORS NLR BRANCH - New
 $160,000Active2 beds 2 baths1,092 sq. ft.
$160,000Active2 beds 2 baths1,092 sq. ft.614 Grandview Street, Sherwood, AR 72120
MLS# 25038739Listed by: CRYE-LEIKE REALTORS BENTON BRANCH - New
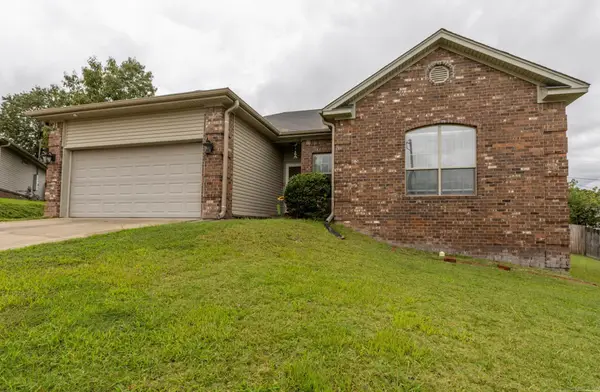 $210,000Active3 beds 2 baths1,387 sq. ft.
$210,000Active3 beds 2 baths1,387 sq. ft.Address Withheld By Seller, Sherwood, AR 72120
MLS# 25038674Listed by: MOVE REALTY - New
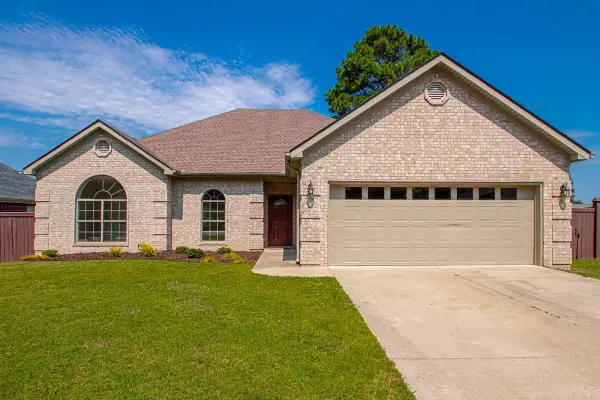 $319,900Active3 beds 2 baths2,003 sq. ft.
$319,900Active3 beds 2 baths2,003 sq. ft.6608 Southshore Lane, Sherwood, AR 72120
MLS# 25038654Listed by: JOSEPH WALTER REALTY, LLC - New
 $110,000Active2.99 Acres
$110,000Active2.99 Acres000 Old Tom Box Road, Sherwood, AR 72120
MLS# 25038682Listed by: MCKIMMEY ASSOCIATES REALTORS NLR - New
 $405,000Active4 beds 2 baths2,233 sq. ft.
$405,000Active4 beds 2 baths2,233 sq. ft.837 Oak Forest Circle, Sherwood, AR 72120
MLS# 25038599Listed by: EDGE REALTY - New
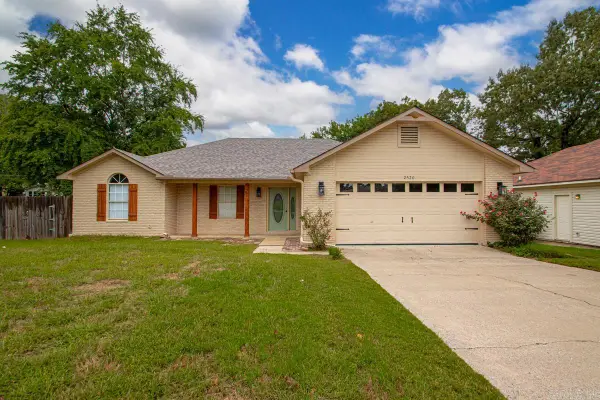 $258,900Active3 beds 2 baths1,624 sq. ft.
$258,900Active3 beds 2 baths1,624 sq. ft.2520 Austin Oaks Drive, Sherwood, AR 72120
MLS# 25038478Listed by: KELLER WILLIAMS REALTY - New
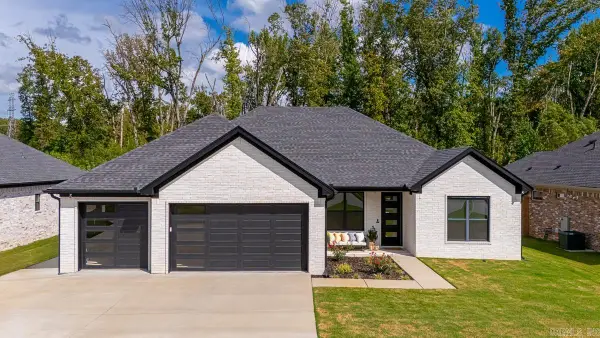 $390,000Active4 beds 2 baths2,150 sq. ft.
$390,000Active4 beds 2 baths2,150 sq. ft.876 Oak Forest Circle, Sherwood, AR 72120
MLS# 25038462Listed by: KELLER WILLIAMS REALTY
