517 Valley Oak Drive, Sherwood, AR 72120
Local realty services provided by:ERA Doty Real Estate
517 Valley Oak Drive,Sherwood, AR 72120
$469,900
- 4 Beds
- 3 Baths
- 2,468 sq. ft.
- Single family
- Active
Listed by: terry keck, gina myers-gunderman
Office: michele phillips & company, realtors-cabot branch
MLS#:26000046
Source:AR_CARMLS
Price summary
- Price:$469,900
- Price per sq. ft.:$190.4
- Monthly HOA dues:$12.5
About this home
Walk through a Beautiful rock archway as you enter the decorative metal double front doors into the gorgeous custom built home. This home offers 4 bedrooms and 2 1/2 baths with a dreamy master closet/laundry room! no wasted space in this closet! Open floor plan with the perfect kitchen to prepare yummy meals for your family with a unique feature--hidden walk in pantry--must see! The 4th bedroom is upstairs for your family or guest or could be an office or family bonus room. Large Covered back porch and landscaped yard round out the beauty of this home. This home won't last long in this sought out neighborhood in Sherwood. Call Today
Contact an agent
Home facts
- Year built:2025
- Listing ID #:26000046
- Added:93 day(s) ago
- Updated:January 02, 2026 at 03:39 PM
Rooms and interior
- Bedrooms:4
- Total bathrooms:3
- Full bathrooms:2
- Half bathrooms:1
- Living area:2,468 sq. ft.
Heating and cooling
- Cooling:Central Cool-Electric, Mini Split
- Heating:Central Heat-Gas, Mini Split
Structure and exterior
- Roof:Architectural Shingle
- Year built:2025
- Building area:2,468 sq. ft.
- Lot area:0.3 Acres
Utilities
- Water:Water Heater-Gas, Water-Public
- Sewer:Sewer-Public
Finances and disclosures
- Price:$469,900
- Price per sq. ft.:$190.4
- Tax amount:$5
New listings near 517 Valley Oak Drive
- New
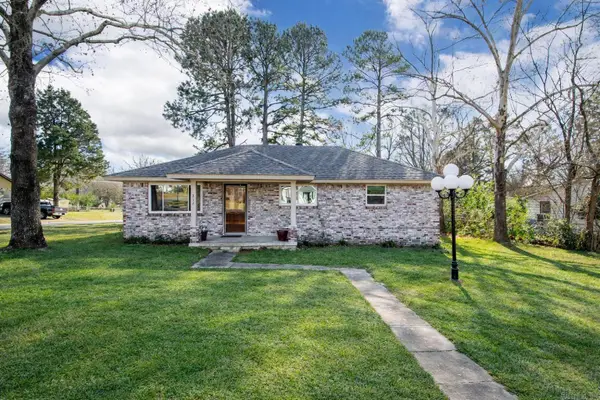 $178,000Active3 beds 2 baths1,425 sq. ft.
$178,000Active3 beds 2 baths1,425 sq. ft.717 Wildwood Drive, Sherwood, AR 72120
MLS# 26000143Listed by: KELLER WILLIAMS REALTY - New
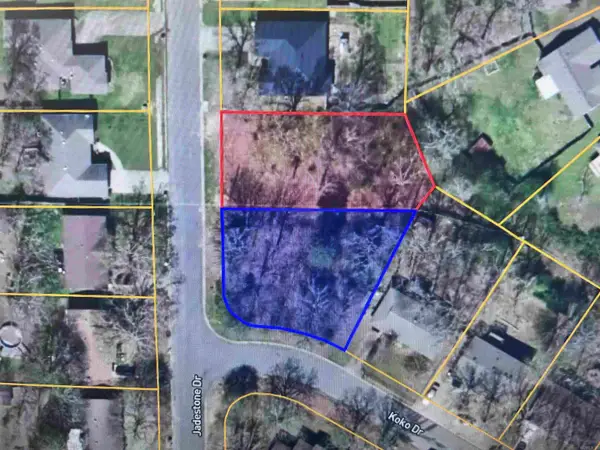 $40,000Active0.46 Acres
$40,000Active0.46 Acres2 Lots Koko Drive, Sherwood, AR 72120
MLS# 26000019Listed by: IREALTY ARKANSAS - SHERWOOD - New
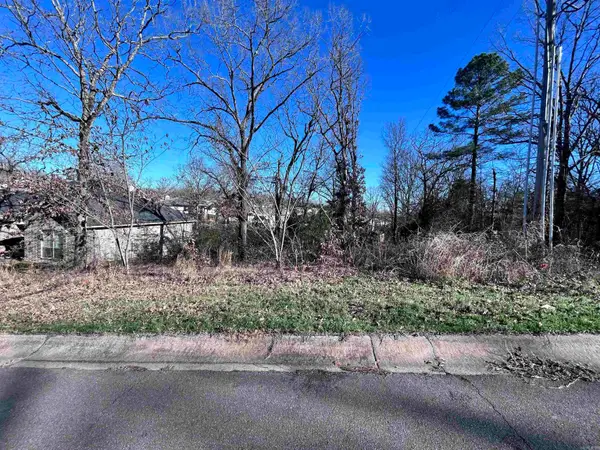 $20,000Active0.22 Acres
$20,000Active0.22 AcresLot 108 Jadestone Drive, Sherwood, AR 72120
MLS# 26000020Listed by: IREALTY ARKANSAS - SHERWOOD - New
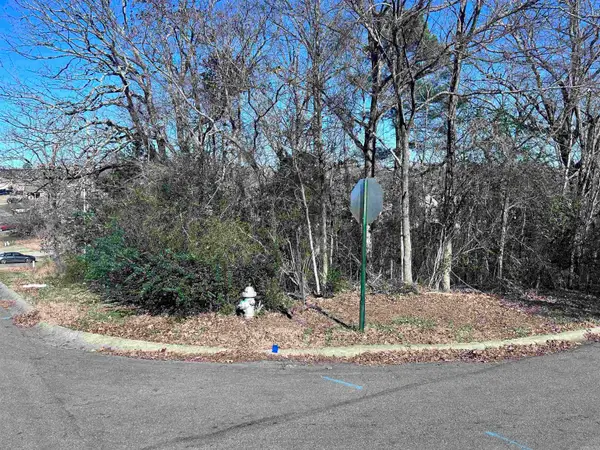 $20,000Active0.24 Acres
$20,000Active0.24 AcresLot 57 Koko Drive, Sherwood, AR 72120
MLS# 26000025Listed by: IREALTY ARKANSAS - SHERWOOD - New
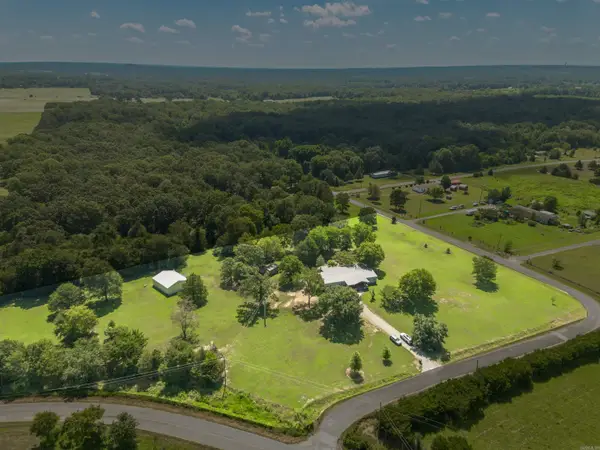 $289,999Active4 beds 3 baths3,000 sq. ft.
$289,999Active4 beds 3 baths3,000 sq. ft.1 Wesley Trail, Sherwood, AR 72120
MLS# 25050353Listed by: BIAS 4 U REALTY - New
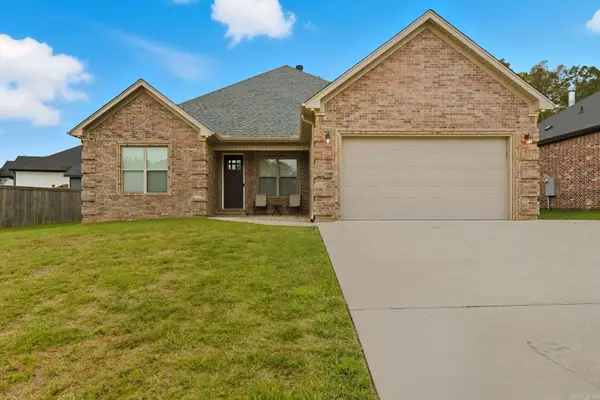 $375,000Active4 beds 2 baths2,111 sq. ft.
$375,000Active4 beds 2 baths2,111 sq. ft.9009 Wooddale Dr, Sherwood, AR 72120
MLS# 26000008Listed by: IREALTY ARKANSAS - SHERWOOD - New
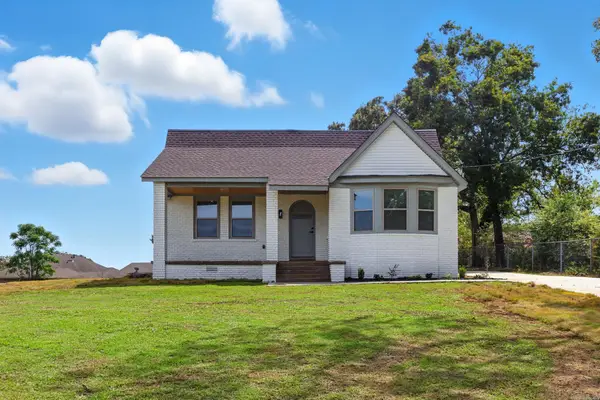 $299,000Active4 beds 2 baths1,853 sq. ft.
$299,000Active4 beds 2 baths1,853 sq. ft.1300 E Maryland Avenue, Sherwood, AR 72120
MLS# 26000009Listed by: IREALTY ARKANSAS - SHERWOOD - New
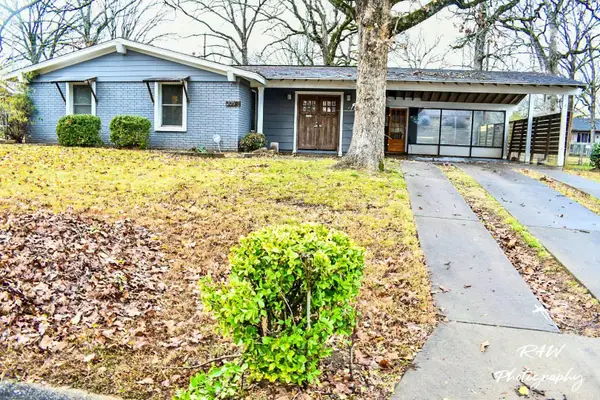 $181,600Active3 beds 2 baths1,399 sq. ft.
$181,600Active3 beds 2 baths1,399 sq. ft.205 N Beverly Avenue, Sherwood, AR 72120
MLS# 25050137Listed by: IREALTY ARKANSAS - LR - New
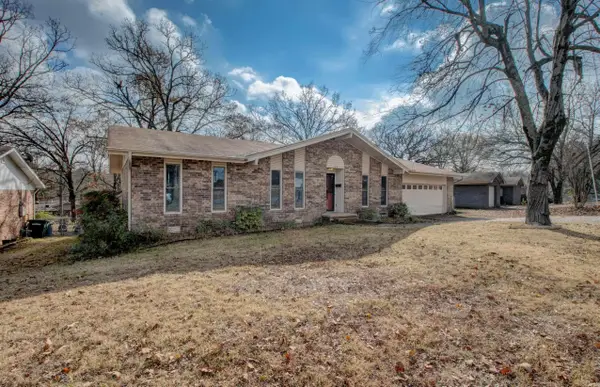 $224,500Active3 beds 2 baths1,587 sq. ft.
$224,500Active3 beds 2 baths1,587 sq. ft.204 N Beverly Avenue, Sherwood, AR 72120
MLS# 25050027Listed by: CBRPM MAUMELLE - New
 $188,000Active4 beds 2 baths1,488 sq. ft.
$188,000Active4 beds 2 baths1,488 sq. ft.406 Ridgelea Ave, Sherwood, AR 72120
MLS# 25049987Listed by: ENGEL & VOLKERS
