519 Hillcrest Road, Sherwood, AR 72120
Local realty services provided by:ERA Doty Real Estate
519 Hillcrest Road,Sherwood, AR 72120
$133,500
- 3 Beds
- 2 Baths
- 1,312 sq. ft.
- Single family
- Active
Listed by: kerry dare, carole smith
Office: crye-leike realtors nlr branch
MLS#:25044614
Source:AR_CARMLS
Price summary
- Price:$133,500
- Price per sq. ft.:$101.75
About this home
Pretty hardwood floors, an updated kitchen and a really big corner lot make this the one to see in Sherwood! Original hardwood floors have been restored in the living area, hallway and 2 guest bedrooms. New luxury vinyl was installed in the eat-in kitchen when new cabinets and countertops were added. The kitchen also boast an electric stove, double basin stainless steel sink and the refrigerator stays. The spacious primary suite has carpet, a ceiling fan and an ensuite bath with tub/shower. The primary suite and one guest room each have wall heaters and windows units that will stay with the home. The backyard is HUGE and fully fenced with a drive through gate that enters from the side street. The children's play set will stay. There is a circle driveway in front that allows for parking multiple cars. The exterior is low maintenance vinyl siding. *Some photos have been virtually staged.
Contact an agent
Home facts
- Year built:1945
- Listing ID #:25044614
- Added:3 day(s) ago
- Updated:November 11, 2025 at 03:41 PM
Rooms and interior
- Bedrooms:3
- Total bathrooms:2
- Full bathrooms:2
- Living area:1,312 sq. ft.
Heating and cooling
- Cooling:Window Units
- Heating:Window Units
Structure and exterior
- Roof:Composition
- Year built:1945
- Building area:1,312 sq. ft.
- Lot area:0.42 Acres
Utilities
- Water:Water Heater-Electric, Water Heater-Gas, Water-Public
- Sewer:Sewer-Public
Finances and disclosures
- Price:$133,500
- Price per sq. ft.:$101.75
- Tax amount:$905
New listings near 519 Hillcrest Road
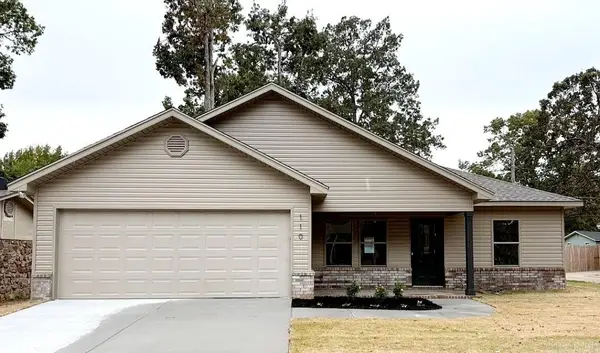 $223,900Pending3 beds 2 baths1,304 sq. ft.
$223,900Pending3 beds 2 baths1,304 sq. ft.110 Bob O Link, Sherwood, AR 72120
MLS# 25044988Listed by: CRYE-LEIKE REALTORS NLR BRANCH- New
 $219,900Active3 beds 2 baths1,389 sq. ft.
$219,900Active3 beds 2 baths1,389 sq. ft.29 Sheila Drive, Sherwood, AR 72120
MLS# 25044940Listed by: DIAMOND ROCK REALTY - New
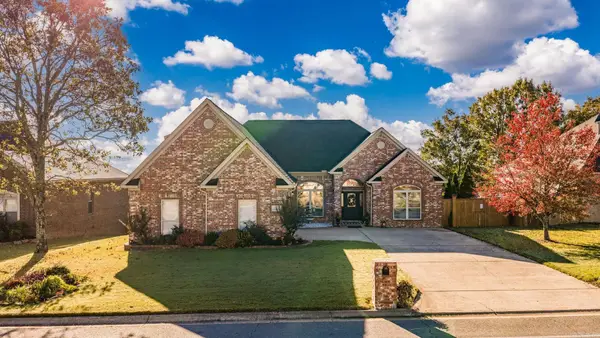 $427,000Active4 beds 3 baths2,729 sq. ft.
$427,000Active4 beds 3 baths2,729 sq. ft.9241 Johnson Drive, Sherwood, AR 72120
MLS# 25044871Listed by: RE/MAX ELITE NLR - New
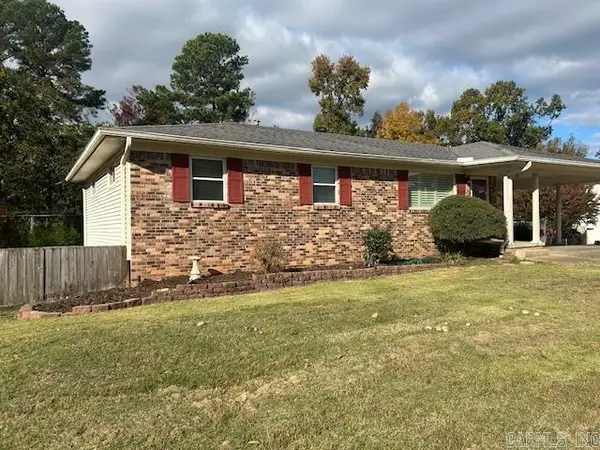 $280,000Active5 beds 3 baths2,506 sq. ft.
$280,000Active5 beds 3 baths2,506 sq. ft.6 Christopher Drive, Sherwood, AR 72120
MLS# 25044817Listed by: MCKIMMEY ASSOCIATES REALTORS NLR - New
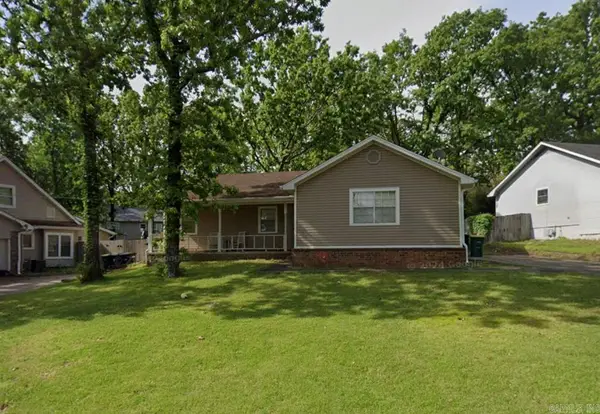 $209,000Active3 beds 2 baths1,392 sq. ft.
$209,000Active3 beds 2 baths1,392 sq. ft.106 Jessica Drive, Sherwood, AR 72120
MLS# 25044752Listed by: EDGE REALTY - New
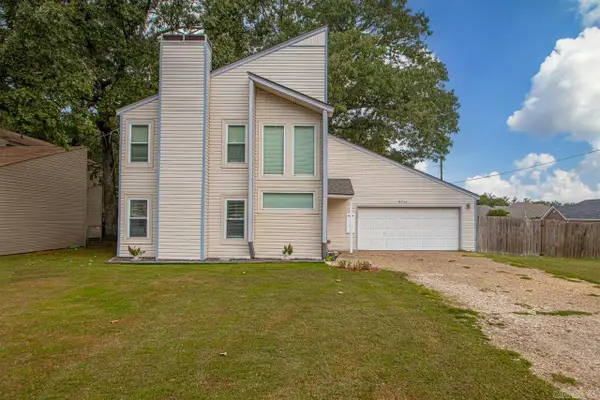 $222,900Active3 beds 3 baths1,632 sq. ft.
$222,900Active3 beds 3 baths1,632 sq. ft.8711 Cayuga Ln, Sherwood, AR 72120
MLS# 25044737Listed by: RE/MAX PROPERTIES - New
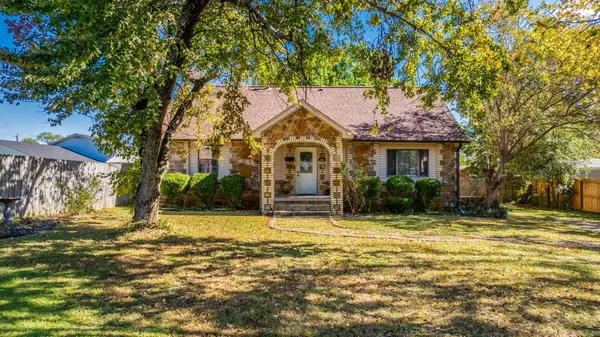 $180,000Active4 beds 2 baths2,016 sq. ft.
$180,000Active4 beds 2 baths2,016 sq. ft.610 Claremont Avenue, Sherwood, AR 72120
MLS# 25044736Listed by: CBRPM GROUP - New
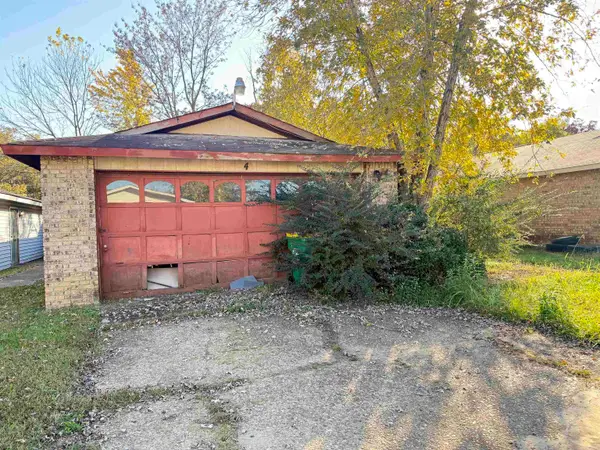 $30,000Active3 beds 2 baths1,646 sq. ft.
$30,000Active3 beds 2 baths1,646 sq. ft.4 Montego Drive, Sherwood, AR 72120
MLS# 25044619Listed by: IREALTY ARKANSAS - SHERWOOD - New
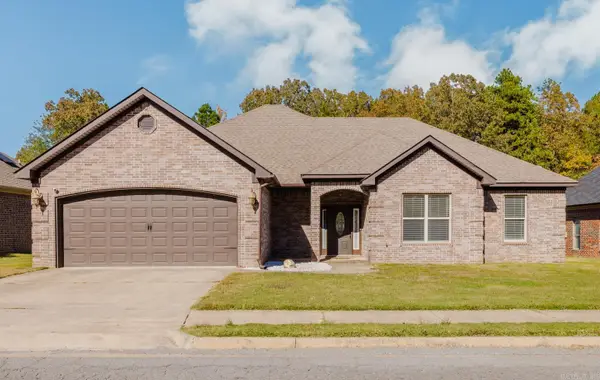 $315,000Active4 beds 2 baths2,016 sq. ft.
$315,000Active4 beds 2 baths2,016 sq. ft.2209 Bent Tree Drive, Sherwood, AR 72120
MLS# 25044594Listed by: CENTURY 21 PARKER & SCROGGINS REALTY - BRYANT
