610 Claremont Avenue, Sherwood, AR 72120
Local realty services provided by:ERA TEAM Real Estate
610 Claremont Avenue,Sherwood, AR 72120
$155,000
- 4 Beds
- 2 Baths
- 2,016 sq. ft.
- Single family
- Active
Listed by: lakesha crow, stephanie hurst
Office: cbrpm group
MLS#:25044736
Source:AR_CARMLS
Price summary
- Price:$155,000
- Price per sq. ft.:$76.88
About this home
Discover the charm of this distinctive rock home situated on a private, expansive over half-acre property. The layout is designed for family living with four spacious bedrooms and two full bathrooms. Main Level Convenience: Features two bedrooms and one bathroom, ideal for a home office, playroom, or main-level living. Upstairs Retreat: Two additional bedrooms and a full bathroom offer a dedicated, quiet space for older children or guests. The home offers multiple gathering spaces, including a formal dining area for holiday meals and a large den that can host any family activity. This is a home that will need some TLC, but has good bones and is located in a convenient and charming area. Bring your ideas and make them come to life! Recent Major Updates: This home is ready to go with a new 30-year architectural roof (2023), new HVAC system (2023), and a new water heater (2025). Community Highlights: Sherwood boasts excellent recreational amenities and a strong sense of community, perfect for raising a family. Commuting is simple with the city located conveniently between Little Rock Air Force Base and Camp Joseph T. Robinson. See showing Remarks for scheduling
Contact an agent
Home facts
- Year built:1950
- Listing ID #:25044736
- Added:55 day(s) ago
- Updated:January 02, 2026 at 03:39 PM
Rooms and interior
- Bedrooms:4
- Total bathrooms:2
- Full bathrooms:2
- Living area:2,016 sq. ft.
Heating and cooling
- Cooling:Central Cool-Electric
- Heating:Central Heat-Gas
Structure and exterior
- Roof:Architectural Shingle
- Year built:1950
- Building area:2,016 sq. ft.
- Lot area:0.54 Acres
Utilities
- Water:Water Heater-Gas, Water-Public
- Sewer:Sewer-Public
Finances and disclosures
- Price:$155,000
- Price per sq. ft.:$76.88
- Tax amount:$1,522
New listings near 610 Claremont Avenue
- New
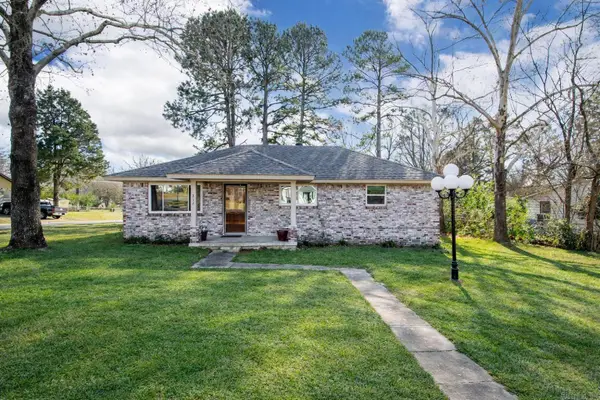 $178,000Active3 beds 2 baths1,425 sq. ft.
$178,000Active3 beds 2 baths1,425 sq. ft.717 Wildwood Drive, Sherwood, AR 72120
MLS# 26000143Listed by: KELLER WILLIAMS REALTY - New
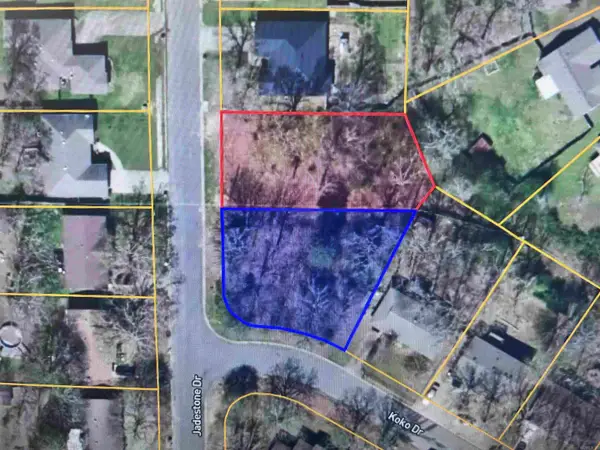 $40,000Active0.46 Acres
$40,000Active0.46 Acres2 Lots Koko Drive, Sherwood, AR 72120
MLS# 26000019Listed by: IREALTY ARKANSAS - SHERWOOD - New
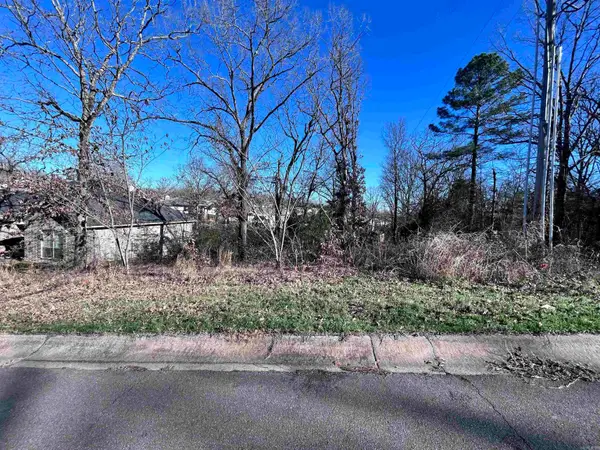 $20,000Active0.22 Acres
$20,000Active0.22 AcresLot 108 Jadestone Drive, Sherwood, AR 72120
MLS# 26000020Listed by: IREALTY ARKANSAS - SHERWOOD - New
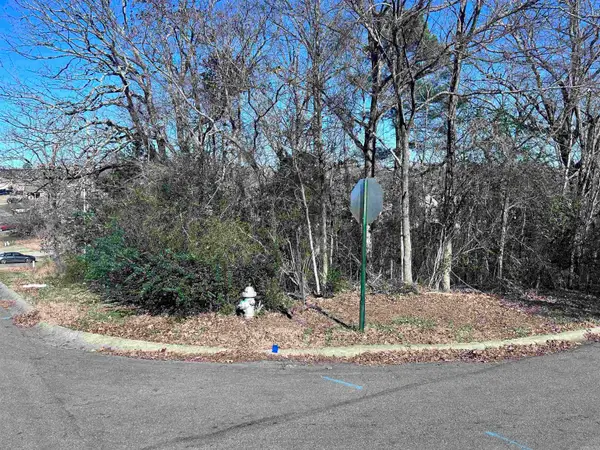 $20,000Active0.24 Acres
$20,000Active0.24 AcresLot 57 Koko Drive, Sherwood, AR 72120
MLS# 26000025Listed by: IREALTY ARKANSAS - SHERWOOD - New
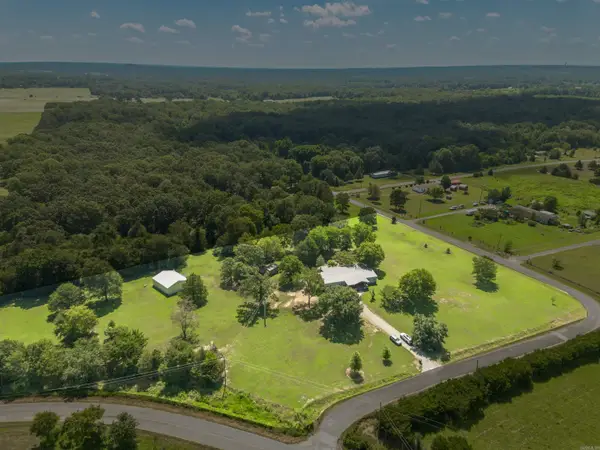 $289,999Active4 beds 3 baths3,000 sq. ft.
$289,999Active4 beds 3 baths3,000 sq. ft.1 Wesley Trail, Sherwood, AR 72120
MLS# 25050353Listed by: BIAS 4 U REALTY - New
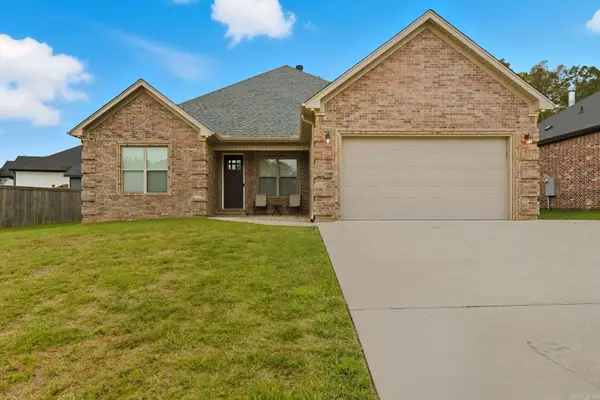 $375,000Active4 beds 2 baths2,111 sq. ft.
$375,000Active4 beds 2 baths2,111 sq. ft.9009 Wooddale Dr, Sherwood, AR 72120
MLS# 26000008Listed by: IREALTY ARKANSAS - SHERWOOD - New
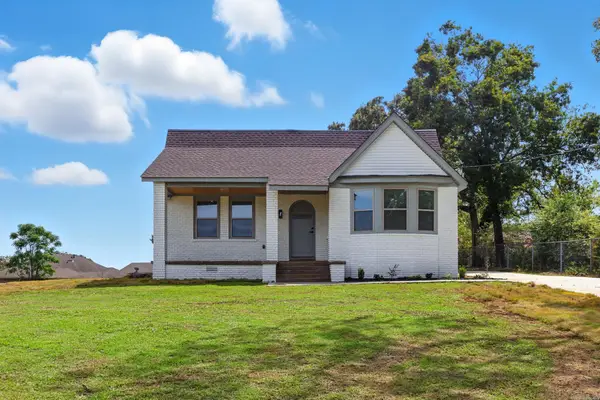 $299,000Active4 beds 2 baths1,853 sq. ft.
$299,000Active4 beds 2 baths1,853 sq. ft.1300 E Maryland Avenue, Sherwood, AR 72120
MLS# 26000009Listed by: IREALTY ARKANSAS - SHERWOOD - New
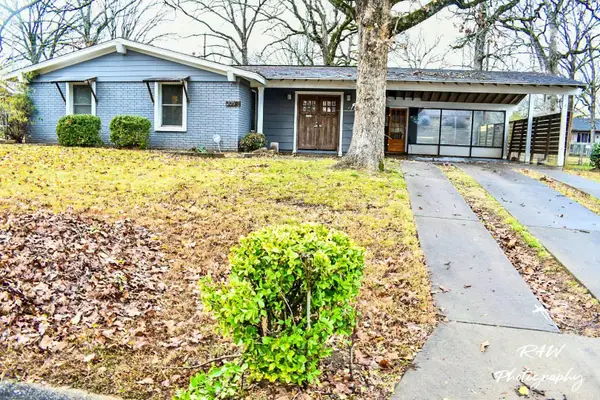 $181,600Active3 beds 2 baths1,399 sq. ft.
$181,600Active3 beds 2 baths1,399 sq. ft.205 N Beverly Avenue, Sherwood, AR 72120
MLS# 25050137Listed by: IREALTY ARKANSAS - LR - New
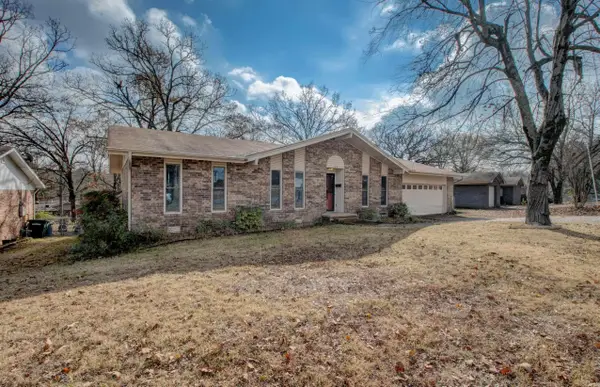 $224,500Active3 beds 2 baths1,587 sq. ft.
$224,500Active3 beds 2 baths1,587 sq. ft.204 N Beverly Avenue, Sherwood, AR 72120
MLS# 25050027Listed by: CBRPM MAUMELLE - New
 $188,000Active4 beds 2 baths1,488 sq. ft.
$188,000Active4 beds 2 baths1,488 sq. ft.406 Ridgelea Ave, Sherwood, AR 72120
MLS# 25049987Listed by: ENGEL & VOLKERS
