7050 E Ridge Drive, Sherwood, AR 72120
Local realty services provided by:ERA Doty Real Estate
7050 E Ridge Drive,Sherwood, AR 72120
$369,900
- 4 Beds
- 2 Baths
- 2,412 sq. ft.
- Single family
- Active
Listed by:diana dominguez
Office:signature properties
MLS#:25031560
Source:AR_CARMLS
Price summary
- Price:$369,900
- Price per sq. ft.:$153.36
- Monthly HOA dues:$25
About this home
Welcome to this immaculate home in the heart of Gap Creek—every detail has been well cared for and thoughtfully updated. The sellers have spent hours hand-staining the cabinetry to a tone that perfectly complements the home’s soft, neutral color palette. The spacious formal dining room features rich flooring, and the living room offers a cozy gas fireplace that makes the space feel comfortable and inviting. The kitchen has plenty of cabinet space, a large pantry, breakfast bar, built-in desk, and a bright breakfast area for everyday meals or coffee with friends. In addition to the generously sized guest bedrooms, there’s a dedicated home office with a built-in desk and closet—providing flexible space for work, hobbies, or organization. The split-bedroom floor plan adds privacy, and the second bedroom also features a built-in desk—ideal for studying, crafting, or extra workspace. Sellers have also installed a tankless water! Out back, the covered patio and fully fenced yard are perfect for entertaining or enjoying quiet evenings. Gap Creek offers walking trails, a playground, and a picnic area, plus quick access to the interstate and an easy commute to Little Rock AFB. **Remarks**
Contact an agent
Home facts
- Year built:2005
- Listing ID #:25031560
- Added:52 day(s) ago
- Updated:September 29, 2025 at 01:51 PM
Rooms and interior
- Bedrooms:4
- Total bathrooms:2
- Full bathrooms:2
- Living area:2,412 sq. ft.
Heating and cooling
- Cooling:Central Cool-Electric
- Heating:Central Heat-Gas
Structure and exterior
- Roof:Architectural Shingle
- Year built:2005
- Building area:2,412 sq. ft.
- Lot area:0.24 Acres
Utilities
- Water:Water Heater-Gas, Water-Public
- Sewer:Sewer-Public
Finances and disclosures
- Price:$369,900
- Price per sq. ft.:$153.36
- Tax amount:$3,045
New listings near 7050 E Ridge Drive
- New
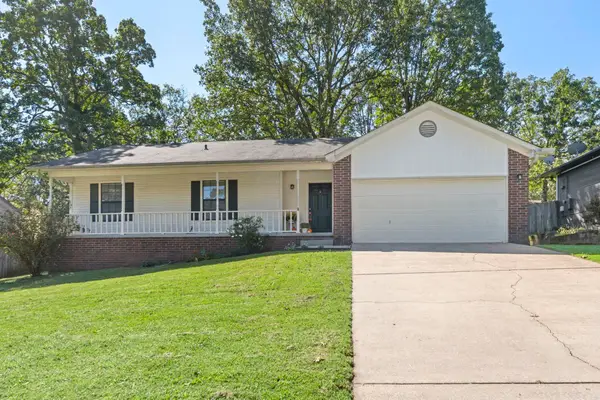 $179,900Active3 beds 2 baths1,300 sq. ft.
$179,900Active3 beds 2 baths1,300 sq. ft.64 Creekwood, Jacksonville, AR 72076
MLS# 25038890Listed by: MCKIMMEY ASSOCIATES, REALTORS - 50 PINE - New
 $214,900Active3 beds 2 baths1,228 sq. ft.
$214,900Active3 beds 2 baths1,228 sq. ft.61 Cinnamon Drive, Sherwood, AR 72120
MLS# 25038782Listed by: FAITH REALTY & ASSOCIATES - New
 $20,000Active0.21 Acres
$20,000Active0.21 AcresLot 30 Hidden Creek Dr, Sherwood, AR 72120
MLS# 25038749Listed by: CRYE-LEIKE REALTORS NLR BRANCH - New
 $160,000Active2 beds 2 baths1,092 sq. ft.
$160,000Active2 beds 2 baths1,092 sq. ft.614 Grandview Street, Sherwood, AR 72120
MLS# 25038739Listed by: CRYE-LEIKE REALTORS BENTON BRANCH - New
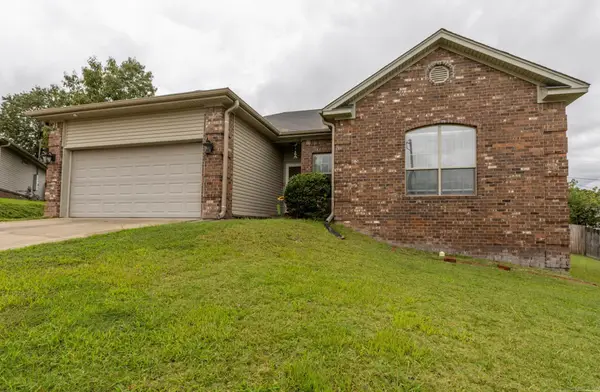 $210,000Active3 beds 2 baths1,387 sq. ft.
$210,000Active3 beds 2 baths1,387 sq. ft.Address Withheld By Seller, Sherwood, AR 72120
MLS# 25038674Listed by: MOVE REALTY - New
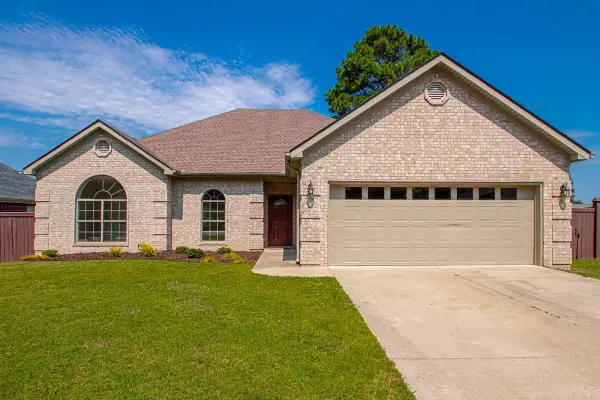 $319,900Active3 beds 2 baths2,003 sq. ft.
$319,900Active3 beds 2 baths2,003 sq. ft.6608 Southshore Lane, Sherwood, AR 72120
MLS# 25038654Listed by: JOSEPH WALTER REALTY, LLC - New
 $110,000Active2.99 Acres
$110,000Active2.99 Acres000 Old Tom Box Road, Sherwood, AR 72120
MLS# 25038682Listed by: MCKIMMEY ASSOCIATES REALTORS NLR - New
 $405,000Active4 beds 2 baths2,233 sq. ft.
$405,000Active4 beds 2 baths2,233 sq. ft.837 Oak Forest Circle, Sherwood, AR 72120
MLS# 25038599Listed by: EDGE REALTY - New
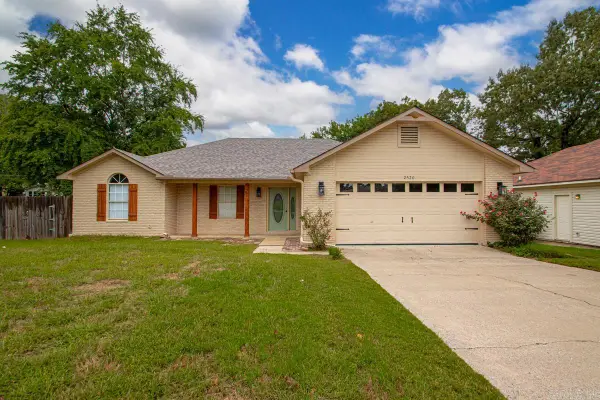 $258,900Active3 beds 2 baths1,624 sq. ft.
$258,900Active3 beds 2 baths1,624 sq. ft.2520 Austin Oaks Drive, Sherwood, AR 72120
MLS# 25038478Listed by: KELLER WILLIAMS REALTY - New
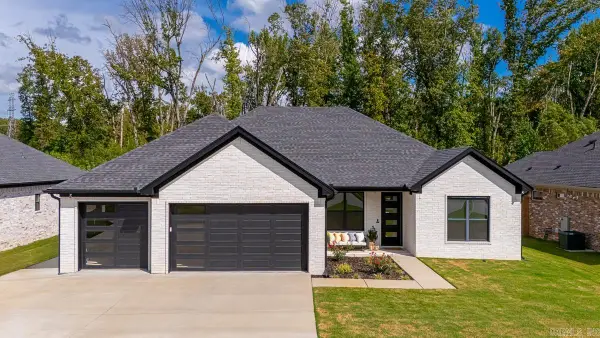 $390,000Active4 beds 2 baths2,150 sq. ft.
$390,000Active4 beds 2 baths2,150 sq. ft.876 Oak Forest Circle, Sherwood, AR 72120
MLS# 25038462Listed by: KELLER WILLIAMS REALTY
