7416 Glenn Hills Dr, Sherwood, AR 72120
Local realty services provided by:ERA Doty Real Estate
7416 Glenn Hills Dr,Sherwood, AR 72120
$346,700
- 4 Beds
- 3 Baths
- 2,457 sq. ft.
- Single family
- Active
Listed by: benjamin oxner
Office: michele phillips & co. realtors
MLS#:25047400
Source:AR_CARMLS
Price summary
- Price:$346,700
- Price per sq. ft.:$141.11
About this home
Welcome to this charming 4-bedroom, 2.5-bathroom home, perfectly situated in a desirable, quiet neighborhood. This house truly has it all, offering a seamless blend of comfort and convenience. Step inside and discover a wonderful open floor plan that flows beautifully. Open kitchen with stainless steel, granite and luxurious wood cabinets. The spacious master bedroom is conveniently located downstairs, providing a private retreat. Throughout the home, you'll admire the beautiful crown molding that adds a touch of elegance. Upstairs, one of the three bedrooms offer glimpses of the lake, The outdoor space is just as inviting! Enjoy the beautiful backyard, complete with a storage building for your tools and equipment, and a greenhouse, perfect for gardening enthusiasts. New Roof installed August 2025 Square foot approximate. Please Measure.
Contact an agent
Home facts
- Year built:2008
- Listing ID #:25047400
- Added:210 day(s) ago
- Updated:January 02, 2026 at 03:39 PM
Rooms and interior
- Bedrooms:4
- Total bathrooms:3
- Full bathrooms:2
- Half bathrooms:1
- Living area:2,457 sq. ft.
Heating and cooling
- Cooling:Central Cool-Electric
- Heating:Central Heat-Gas
Structure and exterior
- Roof:3 Tab Shingles
- Year built:2008
- Building area:2,457 sq. ft.
- Lot area:0.21 Acres
Utilities
- Water:Water-Public
Finances and disclosures
- Price:$346,700
- Price per sq. ft.:$141.11
- Tax amount:$3,287 (2024)
New listings near 7416 Glenn Hills Dr
- New
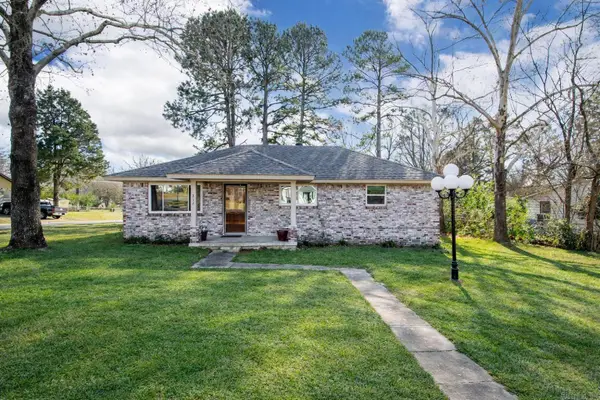 $178,000Active3 beds 2 baths1,425 sq. ft.
$178,000Active3 beds 2 baths1,425 sq. ft.717 Wildwood Drive, Sherwood, AR 72120
MLS# 26000143Listed by: KELLER WILLIAMS REALTY - New
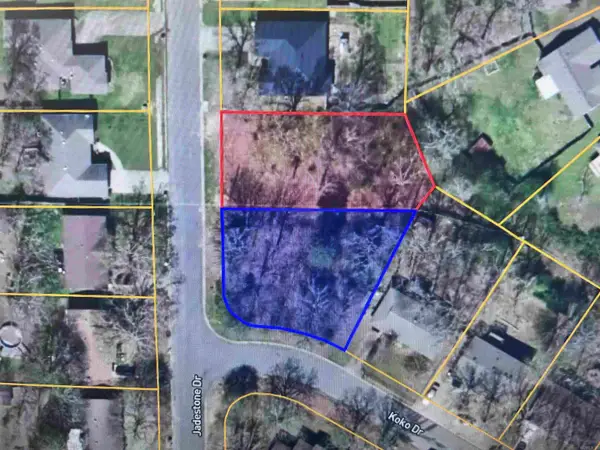 $40,000Active0.46 Acres
$40,000Active0.46 Acres2 Lots Koko Drive, Sherwood, AR 72120
MLS# 26000019Listed by: IREALTY ARKANSAS - SHERWOOD - New
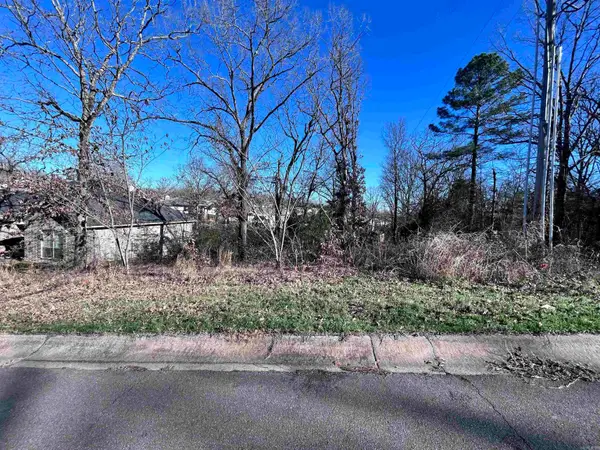 $20,000Active0.22 Acres
$20,000Active0.22 AcresLot 108 Jadestone Drive, Sherwood, AR 72120
MLS# 26000020Listed by: IREALTY ARKANSAS - SHERWOOD - New
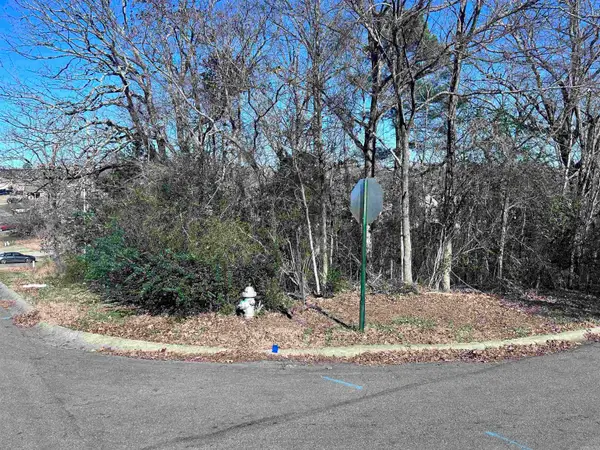 $20,000Active0.24 Acres
$20,000Active0.24 AcresLot 57 Koko Drive, Sherwood, AR 72120
MLS# 26000025Listed by: IREALTY ARKANSAS - SHERWOOD - New
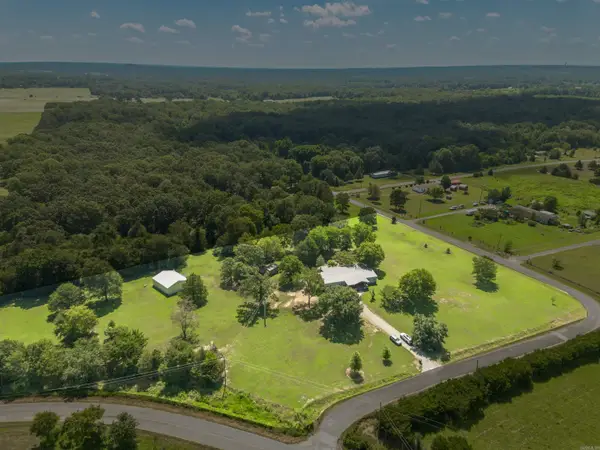 $289,999Active4 beds 3 baths3,000 sq. ft.
$289,999Active4 beds 3 baths3,000 sq. ft.1 Wesley Trail, Sherwood, AR 72120
MLS# 25050353Listed by: BIAS 4 U REALTY - New
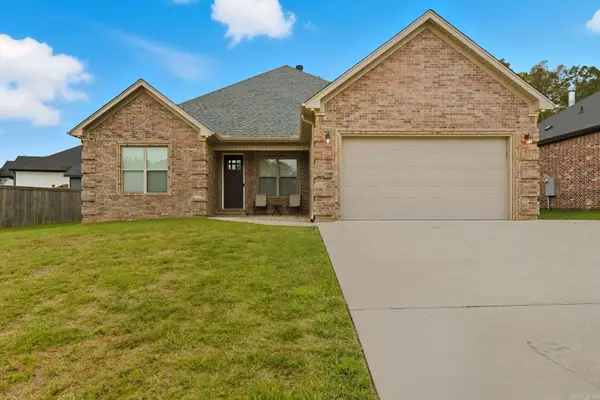 $375,000Active4 beds 2 baths2,111 sq. ft.
$375,000Active4 beds 2 baths2,111 sq. ft.9009 Wooddale Dr, Sherwood, AR 72120
MLS# 26000008Listed by: IREALTY ARKANSAS - SHERWOOD - New
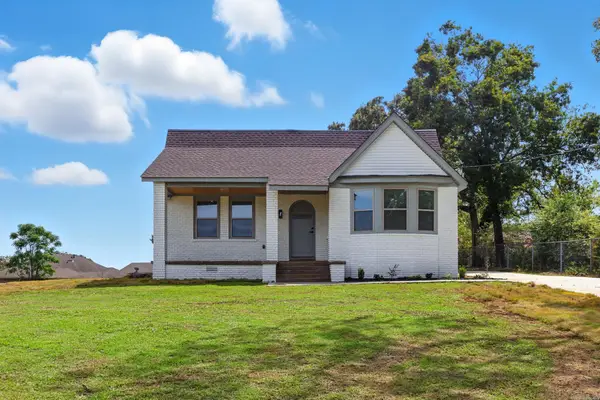 $299,000Active4 beds 2 baths1,853 sq. ft.
$299,000Active4 beds 2 baths1,853 sq. ft.1300 E Maryland Avenue, Sherwood, AR 72120
MLS# 26000009Listed by: IREALTY ARKANSAS - SHERWOOD - New
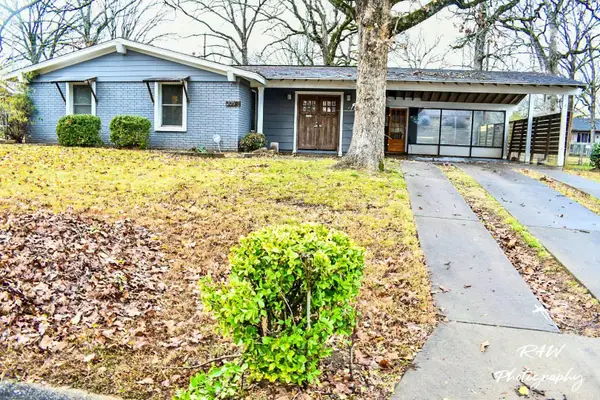 $181,600Active3 beds 2 baths1,399 sq. ft.
$181,600Active3 beds 2 baths1,399 sq. ft.205 N Beverly Avenue, Sherwood, AR 72120
MLS# 25050137Listed by: IREALTY ARKANSAS - LR - New
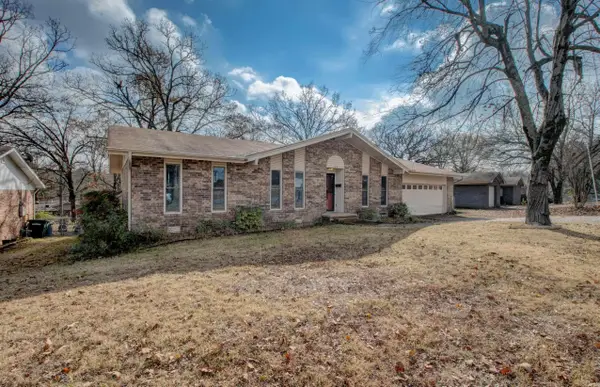 $224,500Active3 beds 2 baths1,587 sq. ft.
$224,500Active3 beds 2 baths1,587 sq. ft.204 N Beverly Avenue, Sherwood, AR 72120
MLS# 25050027Listed by: CBRPM MAUMELLE - New
 $188,000Active4 beds 2 baths1,488 sq. ft.
$188,000Active4 beds 2 baths1,488 sq. ft.406 Ridgelea Ave, Sherwood, AR 72120
MLS# 25049987Listed by: ENGEL & VOLKERS
