7524 Glenn Hills, Sherwood, AR 72120
Local realty services provided by:ERA Doty Real Estate
7524 Glenn Hills,Sherwood, AR 72120
$374,900
- 4 Beds
- 3 Baths
- 2,275 sq. ft.
- Single family
- Active
Listed by:danielle pugh
Office:exp realty
MLS#:25041710
Source:AR_CARMLS
Price summary
- Price:$374,900
- Price per sq. ft.:$164.79
About this home
Welcome to this meticulously updated home, where modern elegance meets comfort. Step inside to discover a bright interior featuring new luxury vinyl flooring, fresh paint throughout, and a stunning kitchen with upgraded granite countertops, a brand-new gas stove, and dishwasher. The spacious primary suite is a true retreat, complete with a wraparound walk-through closet and its own private screened porch. Enjoy the open flow of the split floor plan, where the formal dining room leads into a living room with vaulted ceilings, and into the well-appointed eat-in kitchen with a breakfast bar. Additional upgrades include - newer roof, new HVAC (2024), upgraded light fixtures & more! Outside, a fenced backyard with fruit trees awaits, while the community offers serene walks with lake views and an optional membership to Indian Head Lake. This move-in-ready gem also includes a convenient 3-car garage.
Contact an agent
Home facts
- Year built:2008
- Listing ID #:25041710
- Added:12 day(s) ago
- Updated:October 29, 2025 at 02:35 PM
Rooms and interior
- Bedrooms:4
- Total bathrooms:3
- Full bathrooms:2
- Half bathrooms:1
- Living area:2,275 sq. ft.
Heating and cooling
- Cooling:Central Cool-Electric
- Heating:Central Heat-Gas
Structure and exterior
- Roof:Architectural Shingle
- Year built:2008
- Building area:2,275 sq. ft.
- Lot area:0.21 Acres
Utilities
- Water:Water Heater-Gas, Water-Public
- Sewer:Sewer-Public
Finances and disclosures
- Price:$374,900
- Price per sq. ft.:$164.79
- Tax amount:$2,509
New listings near 7524 Glenn Hills
- New
 $299,900Active5 beds 3 baths3,431 sq. ft.
$299,900Active5 beds 3 baths3,431 sq. ft.1023 S Claremont Avenue, Sherwood, AR 72120
MLS# 25043260Listed by: CRYE-LEIKE REALTORS NLR BRANCH - New
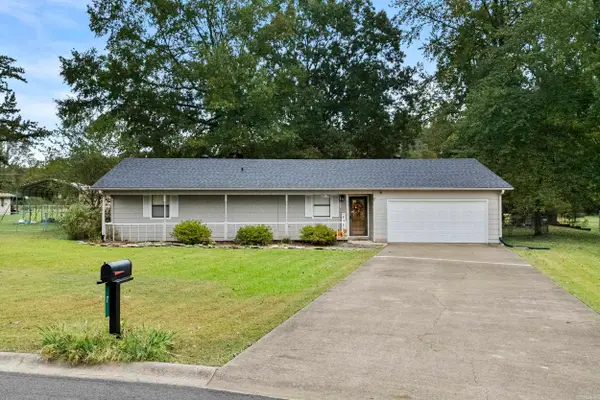 $259,900Active3 beds 2 baths1,463 sq. ft.
$259,900Active3 beds 2 baths1,463 sq. ft.7 Valewood Court, Jacksonville, AR 72076
MLS# 25042946Listed by: IREALTY ARKANSAS - SHERWOOD - New
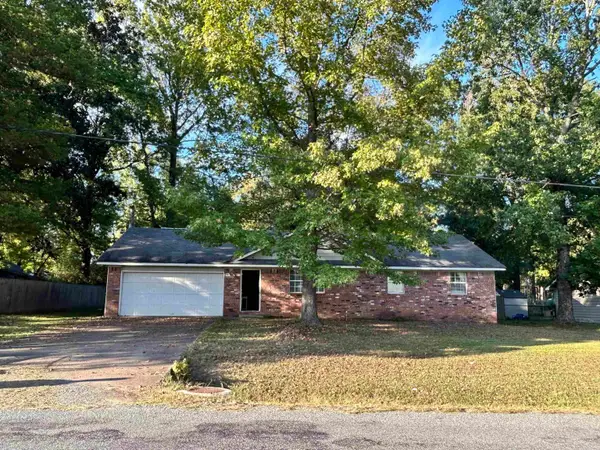 $165,000Active3 beds 2 baths1,392 sq. ft.
$165,000Active3 beds 2 baths1,392 sq. ft.12106 Jacksonville Cato Road, Sherwood, AR 72120
MLS# 25041908Listed by: KELLER WILLIAMS REALTY - New
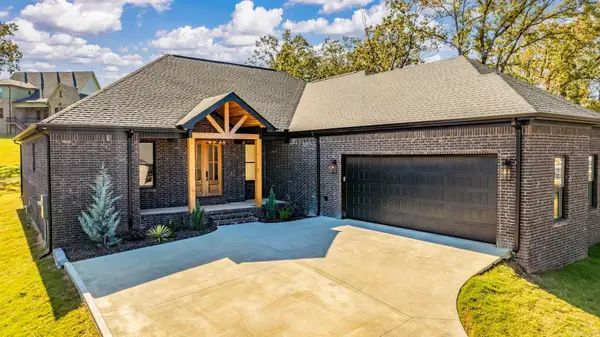 $429,900Active4 beds 3 baths2,507 sq. ft.
$429,900Active4 beds 3 baths2,507 sq. ft.9345 Wooddale Drive, Sherwood, AR 72120
MLS# 25042892Listed by: RE/MAX ELITE NLR - New
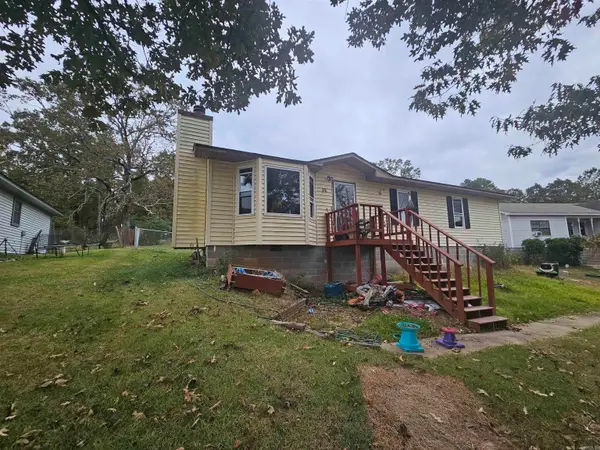 $143,500Active3 beds 2 baths1,167 sq. ft.
$143,500Active3 beds 2 baths1,167 sq. ft.38 Compass Point Street, Sherwood, AR 72120
MLS# 25042838Listed by: BIAS 4 U REALTY - New
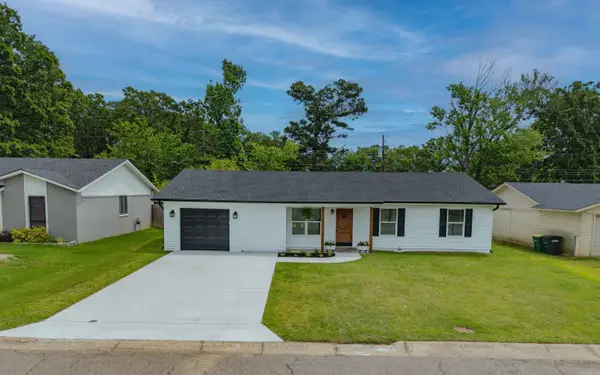 $219,500Active3 beds 2 baths1,517 sq. ft.
$219,500Active3 beds 2 baths1,517 sq. ft.8604 Northgate Drive, Sherwood, AR 72120
MLS# 25042815Listed by: CENTURY 21 PARKER & SCROGGINS REALTY - HOT SPRINGS - New
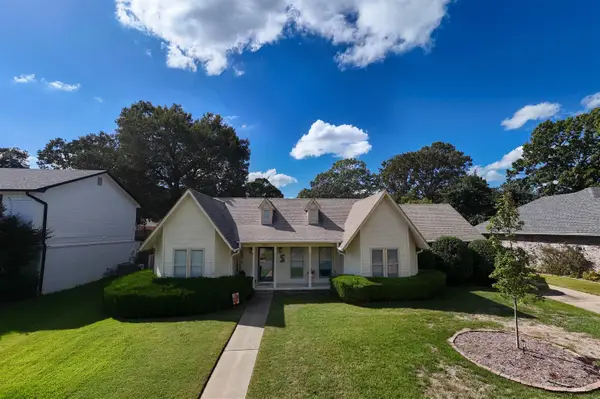 $275,000Active3 beds 2 baths2,054 sq. ft.
$275,000Active3 beds 2 baths2,054 sq. ft.1503 Hawkwood Drive, Sherwood, AR 72120
MLS# 25042809Listed by: IREALTY ARKANSAS - LR - New
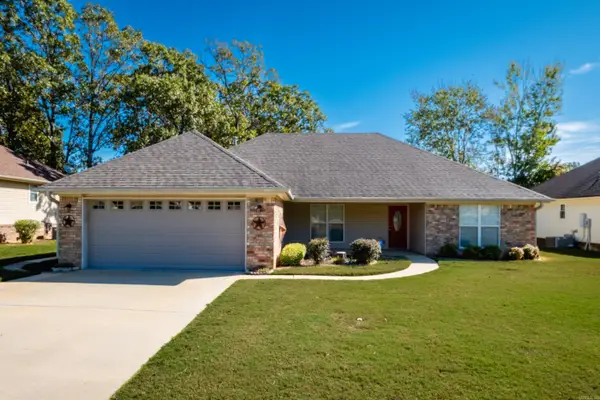 $267,500Active3 beds 2 baths1,652 sq. ft.
$267,500Active3 beds 2 baths1,652 sq. ft.2226 Bearskin Drive, Sherwood, AR 72120
MLS# 25042785Listed by: TODD ARMSTRONG REAL ESTATE - New
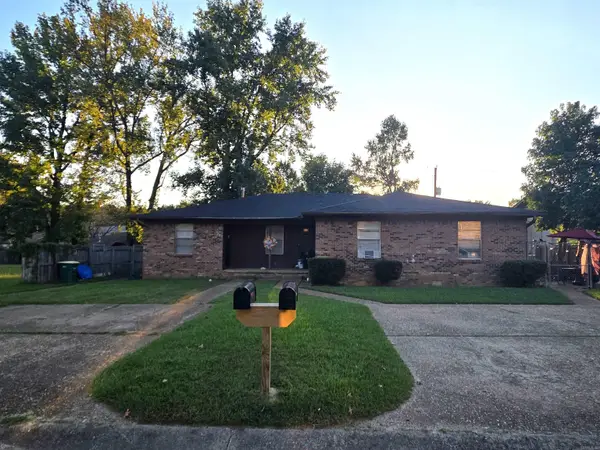 $219,900Active-- beds -- baths2,143 sq. ft.
$219,900Active-- beds -- baths2,143 sq. ft.610/612 Newcastle Dr Drive, Sherwood, AR 72120
MLS# 25042758Listed by: PERUVIAN LILY REAL ESTATE SERVICES - New
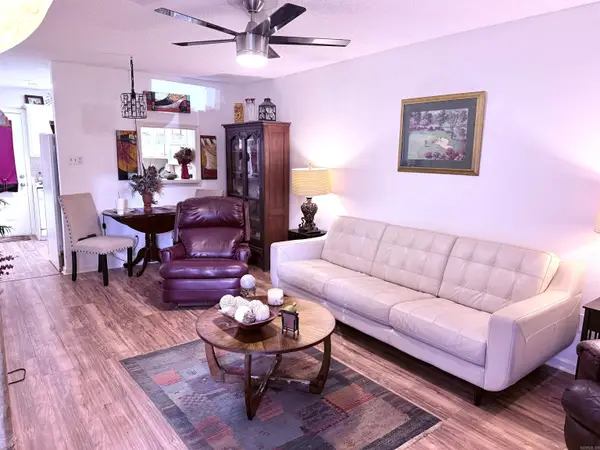 $115,000Active2 beds 3 baths982 sq. ft.
$115,000Active2 beds 3 baths982 sq. ft.1 Shelby Road, Sherwood, AR 72120
MLS# 25042742Listed by: EVERMARK REALTY GROUP, INC.
