8 Beaconsfield Court, Sherwood, AR 72120
Local realty services provided by:ERA Doty Real Estate
Listed by: katherine patton
Office: crye-leike realtors kanis branch
MLS#:25042487
Source:AR_CARMLS
Price summary
- Price:$288,000
- Price per sq. ft.:$118.03
About this home
This classic one-story 1977 home has good bones and a great layout—ready for someone with vision to make it shine again! Solid construction, spacious rooms, and timeless character make this the perfect canvas for your updates and personal touches. The floor plan flows easily, featuring a generous living area, large bedrooms, and plenty of storage throughout. Enjoy the large sunroom, perfect for relaxing or entertaining year-round. Sitting on a spacious lot, the backyard offers ample room for a pool, garden, or outdoor living space. The new roof installed in October 2025 provides peace of mind and a great start to your renovation plans. Located in a well-established neighborhood with mature trees, this home is ready for its next chapter. With strong bones, a functional layout, and key updates already in place, it’s a solid opportunity to create something truly special. ***Agents See Remarks****
Contact an agent
Home facts
- Year built:1977
- Listing ID #:25042487
- Added:52 day(s) ago
- Updated:December 14, 2025 at 03:33 PM
Rooms and interior
- Bedrooms:4
- Total bathrooms:3
- Full bathrooms:3
- Living area:2,440 sq. ft.
Heating and cooling
- Cooling:Central Cool-Electric
- Heating:Central Heat-Gas
Structure and exterior
- Roof:Architectural Shingle
- Year built:1977
- Building area:2,440 sq. ft.
- Lot area:0.54 Acres
Schools
- High school:Sylvan Hills
- Middle school:Sylvan Hills Middle School
- Elementary school:Sherwood
Utilities
- Water:Water Heater-Gas, Water-Public
- Sewer:Sewer-Public
Finances and disclosures
- Price:$288,000
- Price per sq. ft.:$118.03
- Tax amount:$2,469
New listings near 8 Beaconsfield Court
- Open Sun, 2 to 4pmNew
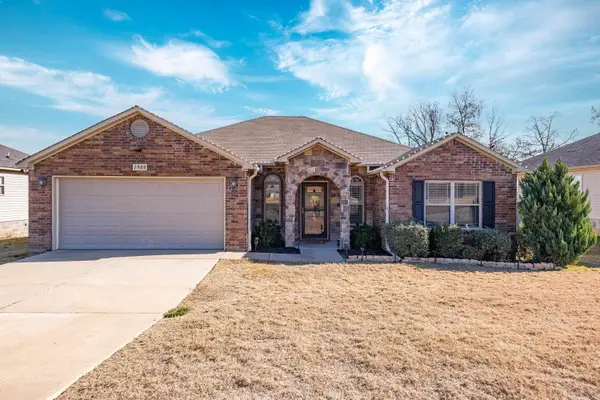 $250,000Active4 beds 2 baths1,657 sq. ft.
$250,000Active4 beds 2 baths1,657 sq. ft.1900 Cub Trl, Sherwood, AR 72120
MLS# 25048870Listed by: KELLER WILLIAMS REALTY - New
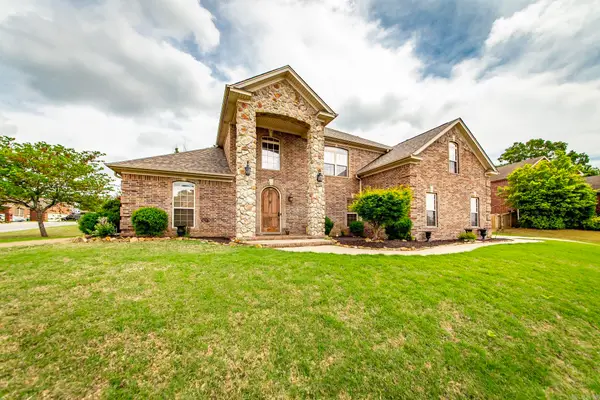 $470,000Active4 beds 3 baths3,339 sq. ft.
$470,000Active4 beds 3 baths3,339 sq. ft.1916 Oakbrook Dr, Sherwood, AR 72120
MLS# 25048816Listed by: IREALTY ARKANSAS - SHERWOOD - New
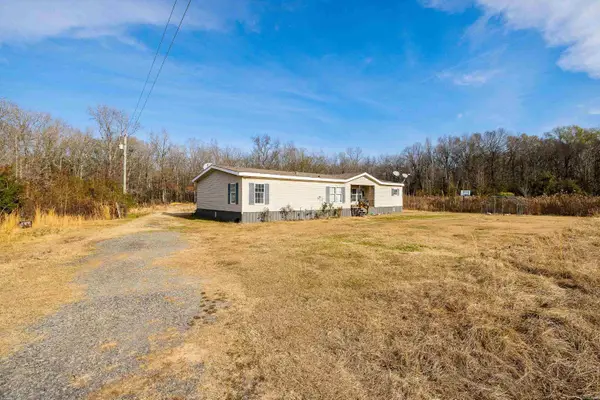 $140,000Active3 beds 2 baths1,848 sq. ft.
$140,000Active3 beds 2 baths1,848 sq. ft.26 Cato Fire Station Road, Sherwood, AR 72120
MLS# 25048780Listed by: EXP REALTY - Open Sun, 2 to 4pmNew
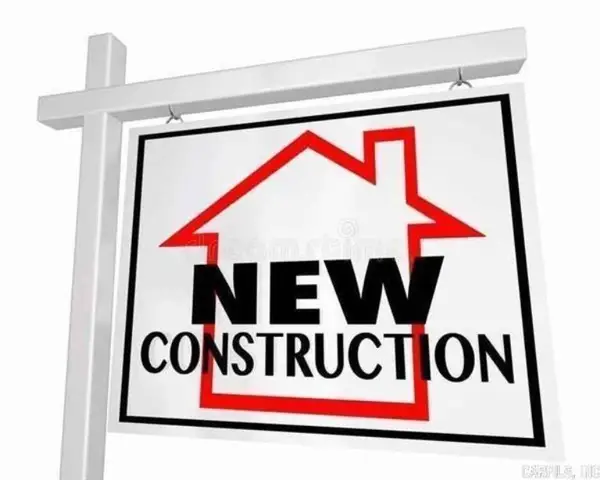 $469,900Active4 beds 3 baths
$469,900Active4 beds 3 baths2243 E Maryland Ave, Sherwood, AR 72120
MLS# 25048788Listed by: MICHELE PHILLIPS & CO. REALTORS - New
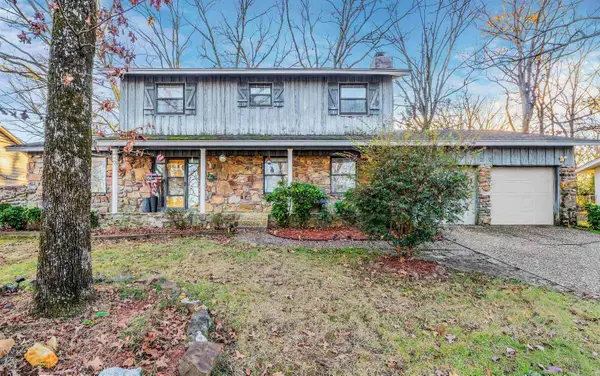 $215,000Active4 beds 3 baths2,400 sq. ft.
$215,000Active4 beds 3 baths2,400 sq. ft.22 Narragansett Place, Sherwood, AR 72120
MLS# 25048771Listed by: RE/MAX HOMEFINDERS - New
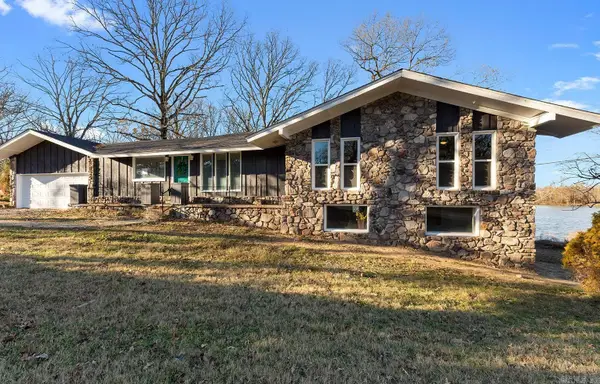 $449,000Active5 beds 3 baths3,250 sq. ft.
$449,000Active5 beds 3 baths3,250 sq. ft.33 Narragansett Place, Sherwood, AR 72120
MLS# 25048678Listed by: CAPITAL REAL ESTATE ADVISORS - New
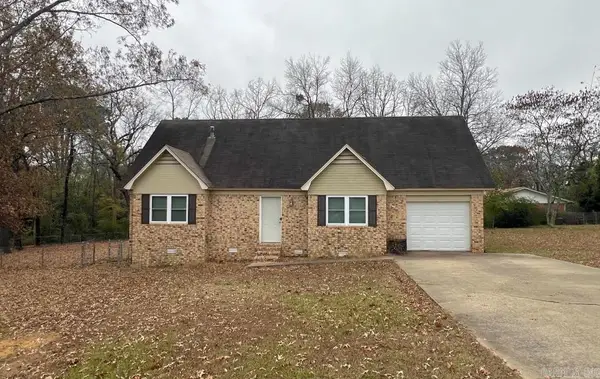 $199,000Active4 beds 2 baths1,814 sq. ft.
$199,000Active4 beds 2 baths1,814 sq. ft.110 Cherrie Street, Sherwood, AR 72120
MLS# 25048640Listed by: INNOVATIVE REALTY - Open Sun, 2 to 4pmNew
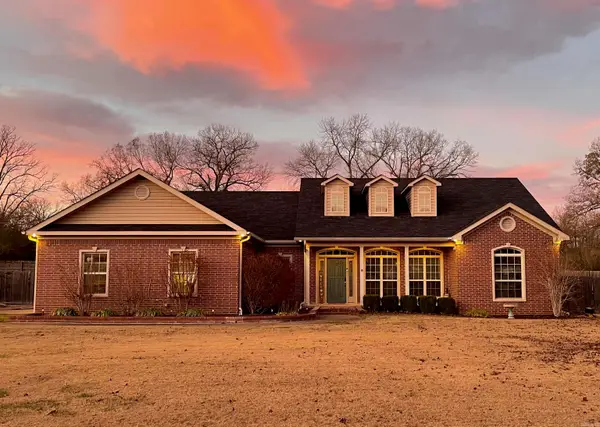 $305,000Active3 beds 2 baths1,977 sq. ft.
$305,000Active3 beds 2 baths1,977 sq. ft.1601 Oak Shadows Drive, Sherwood, AR 72120
MLS# 25048642Listed by: JOSEPH WALTER REALTY, LLC - New
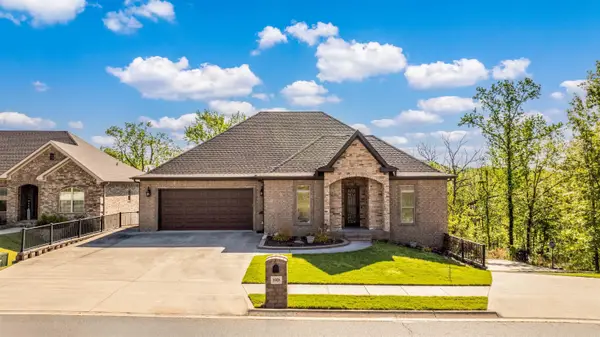 $598,900Active4 beds 4 baths3,583 sq. ft.
$598,900Active4 beds 4 baths3,583 sq. ft.8908 Stillwater Road, Sherwood, AR 72120
MLS# 25048617Listed by: SIMPLI HOM - New
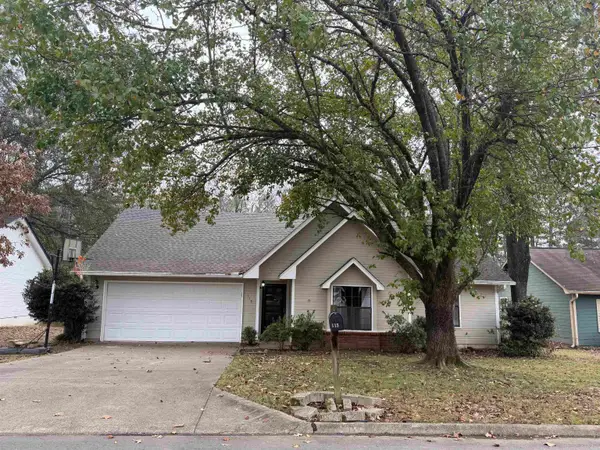 $189,900Active3 beds 2 baths1,412 sq. ft.
$189,900Active3 beds 2 baths1,412 sq. ft.113 Silverbrook Drive, Sherwood, AR 72120
MLS# 25048605Listed by: CLARITY REAL ESTATE
