8109 Oak Ridge, Sherwood, AR 72120
Local realty services provided by:ERA Doty Real Estate
8109 Oak Ridge,Sherwood, AR 72120
$165,000
- 3 Beds
- 2 Baths
- 1,038 sq. ft.
- Single family
- Active
Listed by: kerry dare, carole smith
Office: crye-leike realtors nlr branch
MLS#:25043869
Source:AR_CARMLS
Price summary
- Price:$165,000
- Price per sq. ft.:$158.96
About this home
Adorable home in Sherwood with 3 beds & 1.5 baths! Also there is a detached man cave/she shed/studio/workshop with electricity and a full bath (not included in the square footage)! This all brick home has lots of updates. Luxury vinyl flooring and fresh paint flows throughout the home. Kitchen has been nicely updated with Corian counters, subway tile backsplash and features a gas range, microwave, refrigerator and comes with a nice baker's rack for extra storage. Eat-in area flows into living room. Primary bedroom has a 1/2 bath on-suite. 2 spare bedrooms share the hall bath with large linen closet. The backyard boasts a beautiful deck and a storage shed. One car carport with large updated laundry room access. Washer & dryer convey! Did we mention the man cave/studio/workshop with electricity and a full bath?? This one is a pleasure to show!! Some photos have been virtually staged.
Contact an agent
Home facts
- Year built:1958
- Listing ID #:25043869
- Added:60 day(s) ago
- Updated:January 02, 2026 at 03:39 PM
Rooms and interior
- Bedrooms:3
- Total bathrooms:2
- Full bathrooms:1
- Half bathrooms:1
- Living area:1,038 sq. ft.
Heating and cooling
- Cooling:Central Cool-Electric
- Heating:Central Heat-Gas
Structure and exterior
- Roof:Composition
- Year built:1958
- Building area:1,038 sq. ft.
- Lot area:0.24 Acres
Utilities
- Water:Water Heater-Gas, Water-Public
- Sewer:Sewer-Public
Finances and disclosures
- Price:$165,000
- Price per sq. ft.:$158.96
- Tax amount:$909
New listings near 8109 Oak Ridge
- New
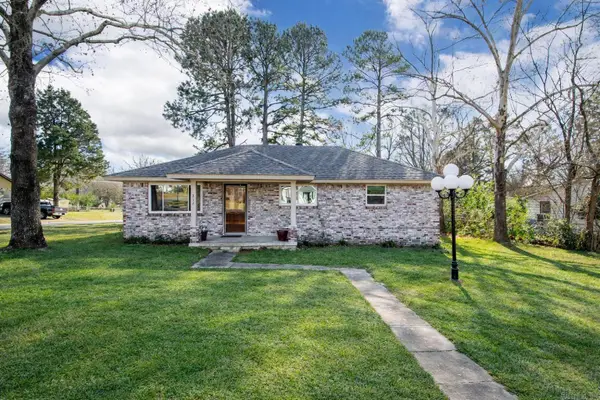 $178,000Active3 beds 2 baths1,425 sq. ft.
$178,000Active3 beds 2 baths1,425 sq. ft.717 Wildwood Drive, Sherwood, AR 72120
MLS# 26000143Listed by: KELLER WILLIAMS REALTY - New
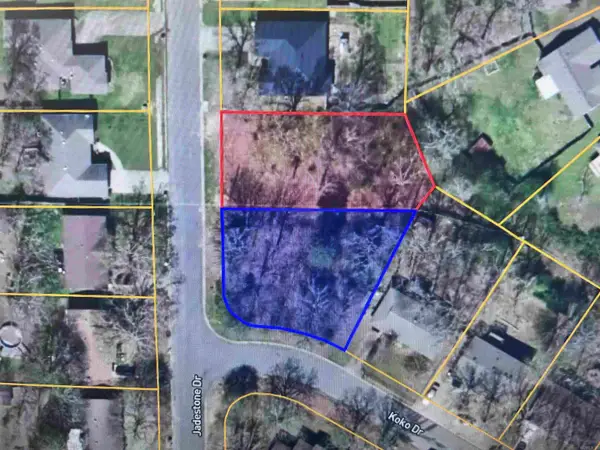 $40,000Active0.46 Acres
$40,000Active0.46 Acres2 Lots Koko Drive, Sherwood, AR 72120
MLS# 26000019Listed by: IREALTY ARKANSAS - SHERWOOD - New
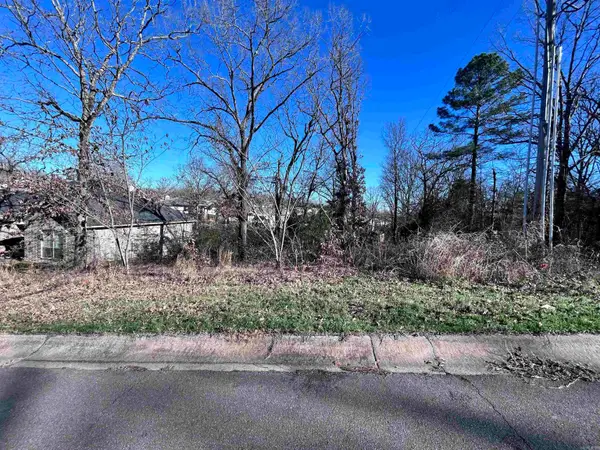 $20,000Active0.22 Acres
$20,000Active0.22 AcresLot 108 Jadestone Drive, Sherwood, AR 72120
MLS# 26000020Listed by: IREALTY ARKANSAS - SHERWOOD - New
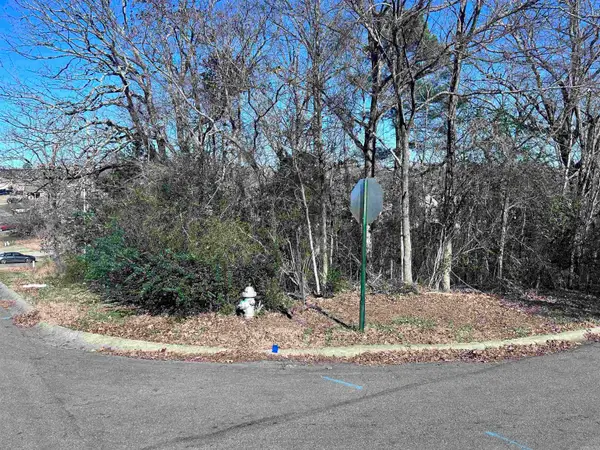 $20,000Active0.24 Acres
$20,000Active0.24 AcresLot 57 Koko Drive, Sherwood, AR 72120
MLS# 26000025Listed by: IREALTY ARKANSAS - SHERWOOD - New
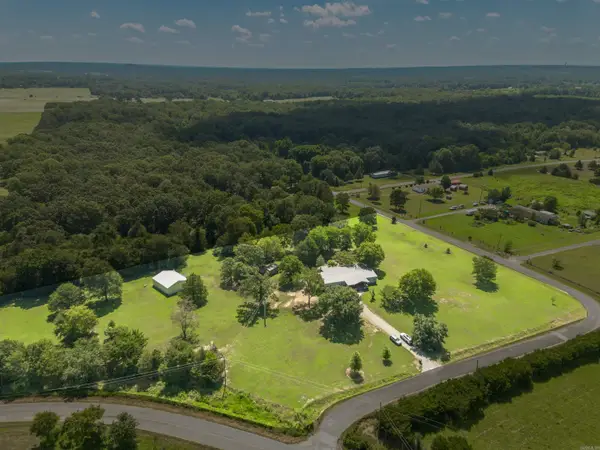 $289,999Active4 beds 3 baths3,000 sq. ft.
$289,999Active4 beds 3 baths3,000 sq. ft.1 Wesley Trail, Sherwood, AR 72120
MLS# 25050353Listed by: BIAS 4 U REALTY - New
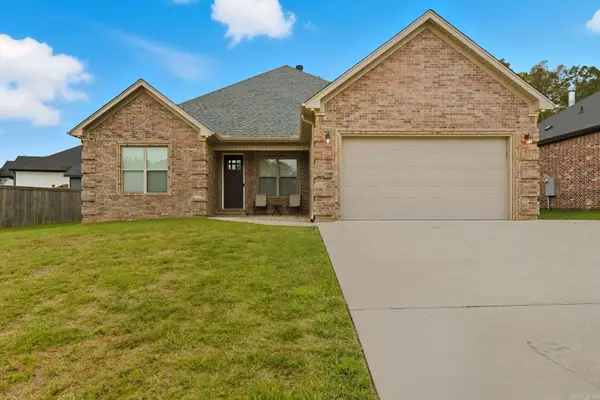 $375,000Active4 beds 2 baths2,111 sq. ft.
$375,000Active4 beds 2 baths2,111 sq. ft.9009 Wooddale Dr, Sherwood, AR 72120
MLS# 26000008Listed by: IREALTY ARKANSAS - SHERWOOD - New
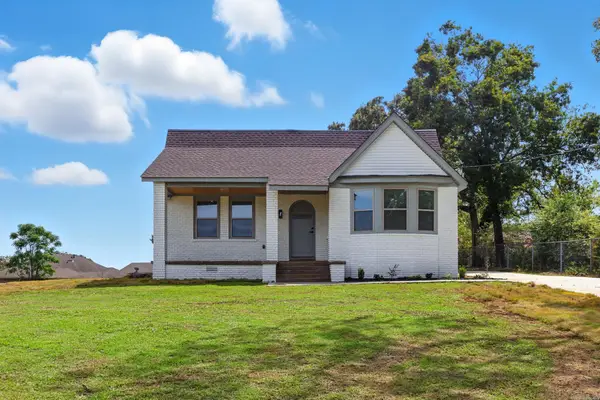 $299,000Active4 beds 2 baths1,853 sq. ft.
$299,000Active4 beds 2 baths1,853 sq. ft.1300 E Maryland Avenue, Sherwood, AR 72120
MLS# 26000009Listed by: IREALTY ARKANSAS - SHERWOOD - New
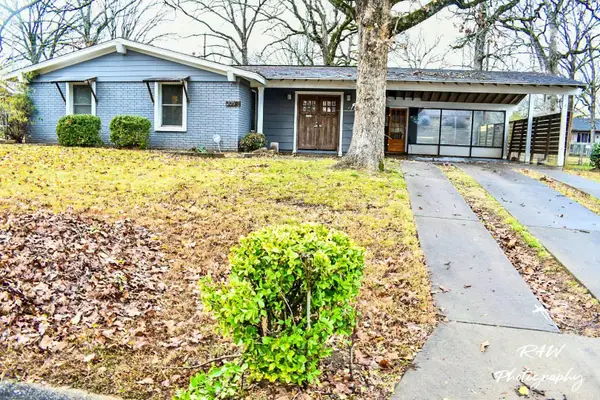 $181,600Active3 beds 2 baths1,399 sq. ft.
$181,600Active3 beds 2 baths1,399 sq. ft.205 N Beverly Avenue, Sherwood, AR 72120
MLS# 25050137Listed by: IREALTY ARKANSAS - LR - New
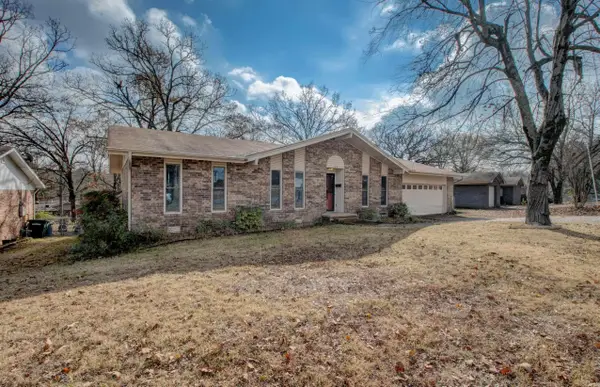 $224,500Active3 beds 2 baths1,587 sq. ft.
$224,500Active3 beds 2 baths1,587 sq. ft.204 N Beverly Avenue, Sherwood, AR 72120
MLS# 25050027Listed by: CBRPM MAUMELLE - New
 $188,000Active4 beds 2 baths1,488 sq. ft.
$188,000Active4 beds 2 baths1,488 sq. ft.406 Ridgelea Ave, Sherwood, AR 72120
MLS# 25049987Listed by: ENGEL & VOLKERS
