8552 Rapid Water Dr, Sherwood, AR 72120
Local realty services provided by:ERA TEAM Real Estate
8552 Rapid Water Dr,Sherwood, AR 72120
$556,400
- 5 Beds
- 4 Baths
- 2,960 sq. ft.
- Single family
- Active
Upcoming open houses
- Sun, Feb 1502:00 pm - 04:00 pm
Listed by: shannon kent
Office: irealty arkansas - sherwood
MLS#:25041712
Source:AR_CARMLS
Price summary
- Price:$556,400
- Price per sq. ft.:$187.97
About this home
Welcome to this stunning new construction home on a half an acre in the highly sought-after Creekside Subdivision in Sherwood! This spacious 5-bedroom, 3.5-bathroom home offers an open-concept floor plan, ideal for modern living and entertaining. With generous square footage, each room is thoughtfully designed to maximize comfort and style. The master suite features a luxurious ensuite bathroom and walk-in closet, while the additional bedrooms provide ample space for family, guests, or a home office. The Creekside Subdivision offers a peaceful, family-friendly environment with easy access to local parks, schools, and shopping. Whether you’re relaxing at home or exploring the neighborhood, this location provides the perfect blend of convenience and tranquility. Don’t miss the chance to make this brand-new home yours—schedule a tour today!
Contact an agent
Home facts
- Year built:2025
- Listing ID #:25041712
- Added:274 day(s) ago
- Updated:February 14, 2026 at 03:22 PM
Rooms and interior
- Bedrooms:5
- Total bathrooms:4
- Full bathrooms:3
- Half bathrooms:1
- Living area:2,960 sq. ft.
Heating and cooling
- Cooling:Central Cool-Electric
Structure and exterior
- Roof:Architectural Shingle
- Year built:2025
- Building area:2,960 sq. ft.
- Lot area:0.5 Acres
Utilities
- Water:Water-Public
- Sewer:Sewer-Public
Finances and disclosures
- Price:$556,400
- Price per sq. ft.:$187.97
- Tax amount:$437 (2024)
New listings near 8552 Rapid Water Dr
- Open Sat, 1 to 3pmNew
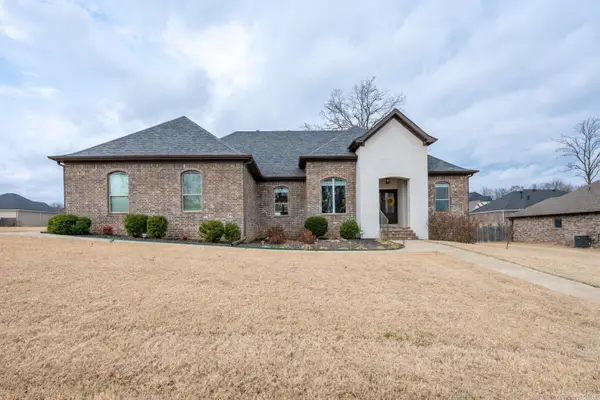 $405,000Active4 beds 2 baths2,223 sq. ft.
$405,000Active4 beds 2 baths2,223 sq. ft.933 Millers Glen Drive, Sherwood, AR 72120
MLS# 26005704Listed by: CRYE-LEIKE REALTORS CABOT BRANCH - New
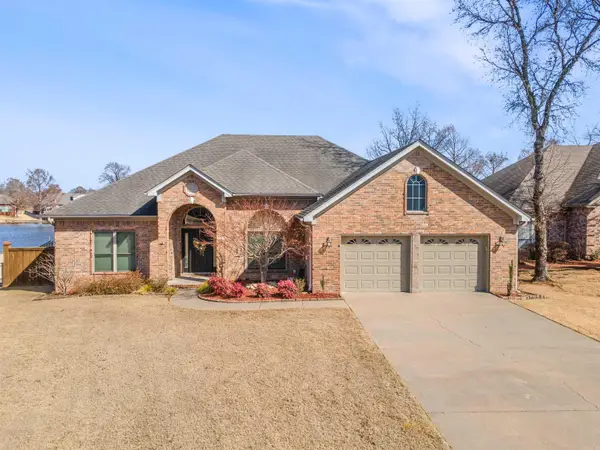 $409,000Active4 beds 2 baths2,424 sq. ft.
$409,000Active4 beds 2 baths2,424 sq. ft.6772 Austin Harbor Loop, Sherwood, AR 72120
MLS# 26005695Listed by: MICHELE PHILLIPS & CO. REALTORS - New
 $649,900Active5 beds 5 baths3,637 sq. ft.
$649,900Active5 beds 5 baths3,637 sq. ft.9109 Wooded Acres, Sherwood, AR 72120
MLS# 26005590Listed by: RE/MAX HOMEFINDERS - New
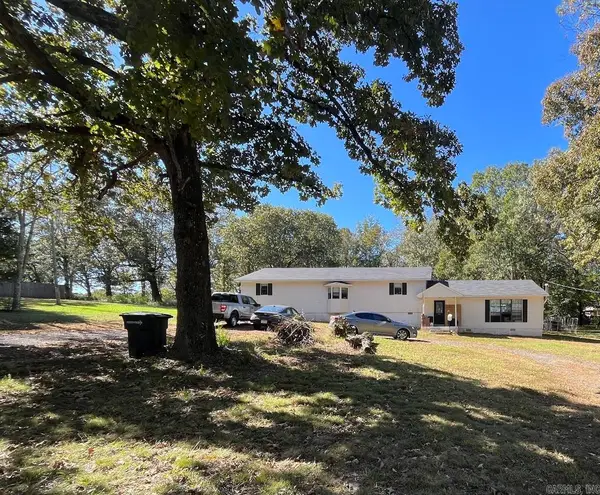 $237,900Active3 beds 2 baths2,408 sq. ft.
$237,900Active3 beds 2 baths2,408 sq. ft.1421 Hatcher Road, Sherwood, AR 72120
MLS# 26005577Listed by: MID SOUTH REALTY - New
 $149,900Active3 beds 2 baths1,077 sq. ft.
$149,900Active3 beds 2 baths1,077 sq. ft.1800 Corral, Sherwood, AR 72020
MLS# 26005575Listed by: CRYE-LEIKE REALTORS NLR BRANCH - New
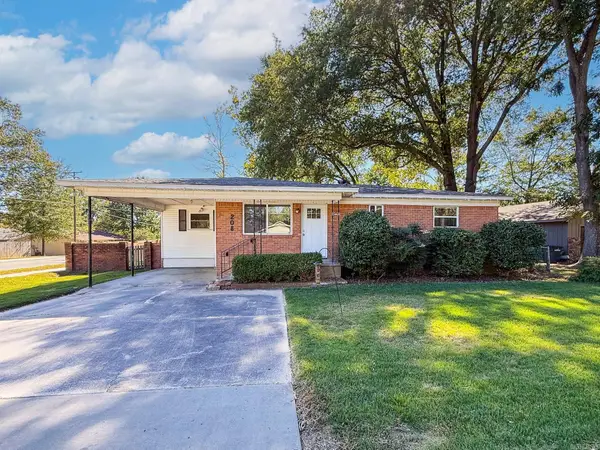 $139,900Active3 beds 2 baths1,514 sq. ft.
$139,900Active3 beds 2 baths1,514 sq. ft.208 Calloway Avenue, Sherwood, AR 72120
MLS# 26005230Listed by: PORCHLIGHT REALTY - New
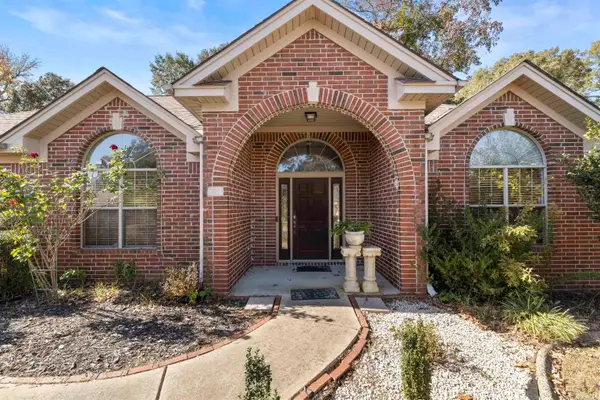 $349,999Active3 beds 2 baths2,164 sq. ft.
$349,999Active3 beds 2 baths2,164 sq. ft.796 Lake Tree Lane, Sherwood, AR 72120
MLS# 26005235Listed by: MICHELE PHILLIPS & CO. REALTORS - New
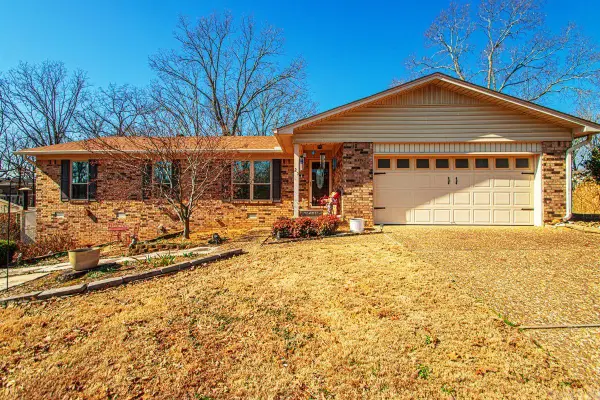 $299,000Active3 beds 2 baths2,100 sq. ft.
$299,000Active3 beds 2 baths2,100 sq. ft.25 Daniel Drive, Sherwood, AR 72120
MLS# 26005206Listed by: MICHELE PHILLIPS & CO. REALTORS - New
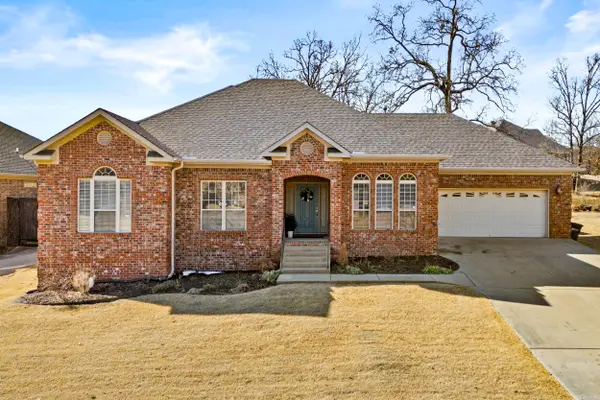 $339,900Active3 beds 2 baths2,207 sq. ft.
$339,900Active3 beds 2 baths2,207 sq. ft.1925 Oakbrook, Sherwood, AR 72120
MLS# 26005208Listed by: CRYE-LEIKE REALTORS NLR BRANCH - New
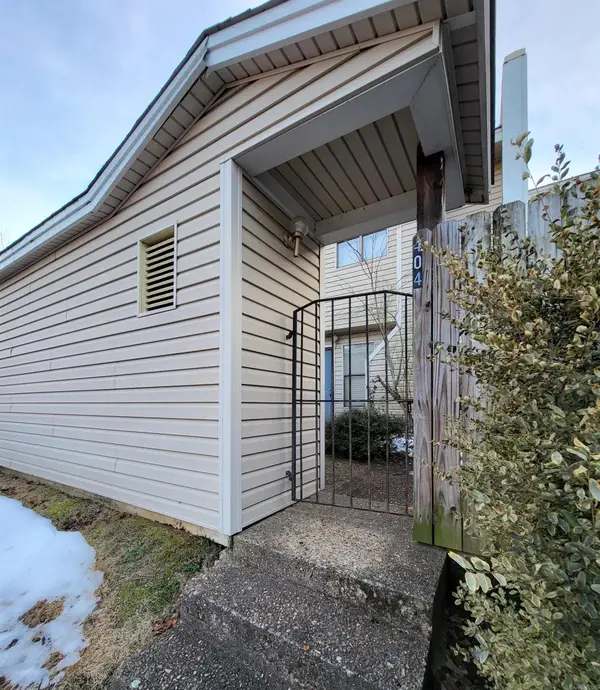 $79,000Active2 beds 3 baths982 sq. ft.
$79,000Active2 beds 3 baths982 sq. ft.1 Shelby Road #404, Sherwood, AR 72120
MLS# 26005007Listed by: HOMECOIN.COM

