877 Millers Glen Drive, Sherwood, AR 72120
Local realty services provided by:ERA Doty Real Estate
877 Millers Glen Drive,Sherwood, AR 72120
$409,500
- 3 Beds
- 3 Baths
- 2,410 sq. ft.
- Single family
- Active
Listed by: emily mccarty
Office: charlotte john company (little rock)
MLS#:25042395
Source:AR_CARMLS
Price summary
- Price:$409,500
- Price per sq. ft.:$169.92
- Monthly HOA dues:$10
About this home
Immaculate 3 bedroom 2 1/2 bathroom home built in 2022 in the desirable Millers Glen subdivision! This meticulously maintained all-brick home offers an open layout perfect for entertaining. The spacious family room has a corner fireplace and is open to the eat-in kitchen and dining area. The chef’s kitchen features quartz countertops, an oversized island, custom cabinets, stainless appliances (gas cooktop, built-in microwave and oven) and a coffee bar. The private primary suite has a stunning spa-like bathroom with a soaking tub, custom tile shower, double vanity and a large walk-in closet that connects to the laundry room (including a sink and additional storage). On the other side of the home, there are two generously sized bedrooms and a hall bathroom with a shower/tub and double sinks. The backyard has a nice covered patio and is fully fenced. Additional features include: two-car garage + extra parking pad, half bath, custom blinds throughout, stairs leading to huge floored attic/unfinished space above garage, gorgeous molding, neutral finishes, no carpet, tons of natural light and more! Check out the video/virtual tour!
Contact an agent
Home facts
- Year built:2022
- Listing ID #:25042395
- Added:52 day(s) ago
- Updated:December 14, 2025 at 03:33 PM
Rooms and interior
- Bedrooms:3
- Total bathrooms:3
- Full bathrooms:2
- Half bathrooms:1
- Living area:2,410 sq. ft.
Heating and cooling
- Cooling:Central Cool-Electric
- Heating:Central Heat-Gas
Structure and exterior
- Roof:Architectural Shingle
- Year built:2022
- Building area:2,410 sq. ft.
- Lot area:0.24 Acres
Utilities
- Water:Water Heater-Gas, Water-Public
- Sewer:Sewer-Public
Finances and disclosures
- Price:$409,500
- Price per sq. ft.:$169.92
- Tax amount:$2,956 (2025)
New listings near 877 Millers Glen Drive
- Open Sun, 2 to 4pmNew
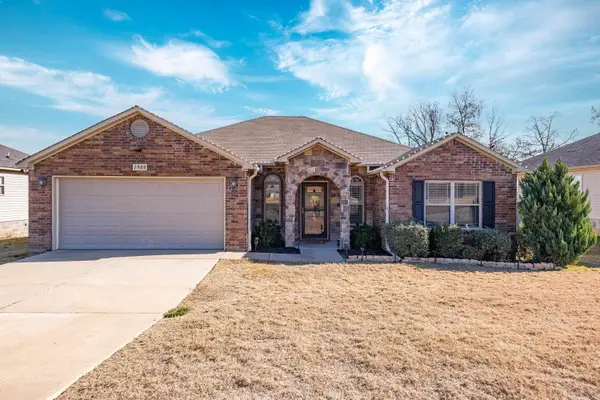 $250,000Active4 beds 2 baths1,657 sq. ft.
$250,000Active4 beds 2 baths1,657 sq. ft.1900 Cub Trl, Sherwood, AR 72120
MLS# 25048870Listed by: KELLER WILLIAMS REALTY - New
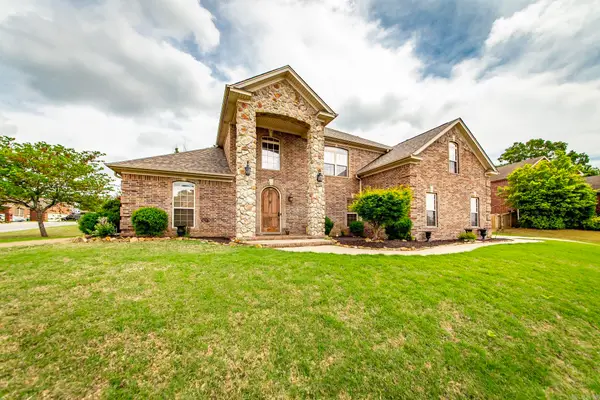 $470,000Active4 beds 3 baths3,339 sq. ft.
$470,000Active4 beds 3 baths3,339 sq. ft.1916 Oakbrook Dr, Sherwood, AR 72120
MLS# 25048816Listed by: IREALTY ARKANSAS - SHERWOOD - New
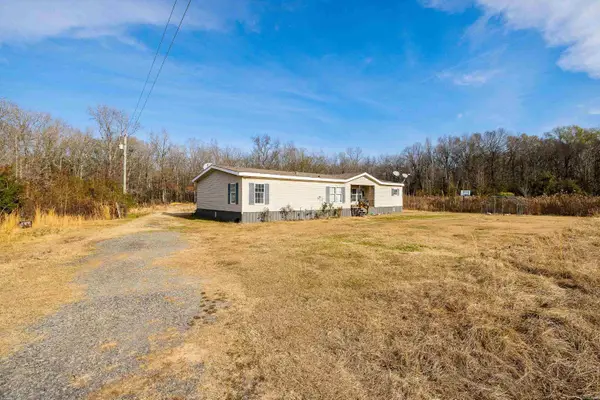 $140,000Active3 beds 2 baths1,848 sq. ft.
$140,000Active3 beds 2 baths1,848 sq. ft.26 Cato Fire Station Road, Sherwood, AR 72120
MLS# 25048780Listed by: EXP REALTY - Open Sun, 2 to 4pmNew
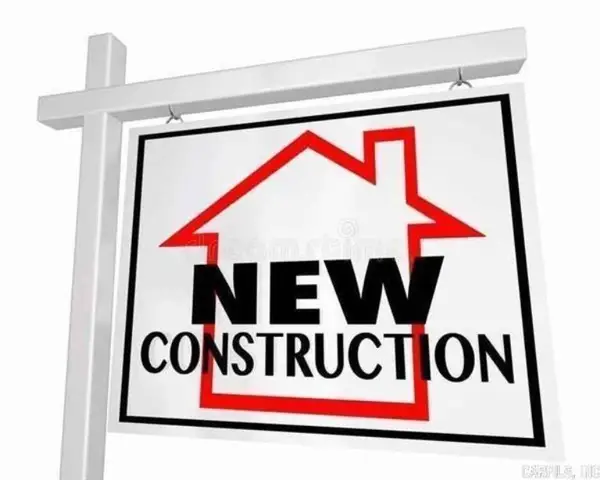 $469,900Active4 beds 3 baths
$469,900Active4 beds 3 baths2243 E Maryland Ave, Sherwood, AR 72120
MLS# 25048788Listed by: MICHELE PHILLIPS & CO. REALTORS - New
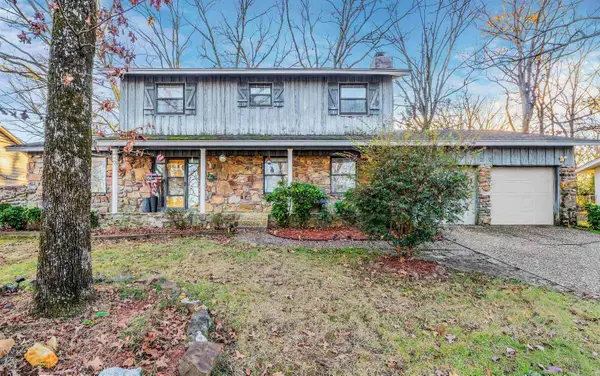 $215,000Active4 beds 3 baths2,400 sq. ft.
$215,000Active4 beds 3 baths2,400 sq. ft.22 Narragansett Place, Sherwood, AR 72120
MLS# 25048771Listed by: RE/MAX HOMEFINDERS - New
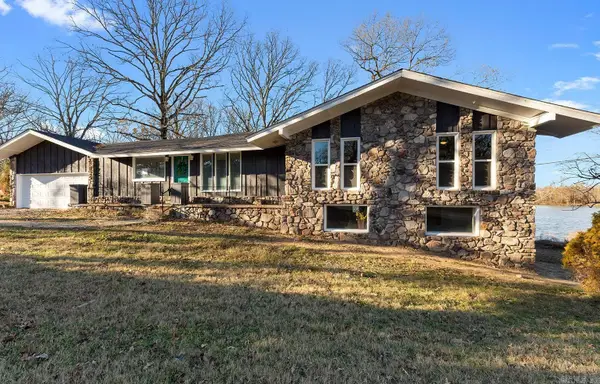 $449,000Active5 beds 3 baths3,250 sq. ft.
$449,000Active5 beds 3 baths3,250 sq. ft.33 Narragansett Place, Sherwood, AR 72120
MLS# 25048678Listed by: CAPITAL REAL ESTATE ADVISORS - New
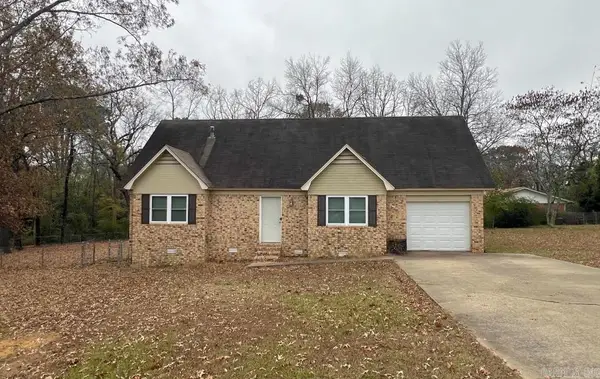 $199,000Active4 beds 2 baths1,814 sq. ft.
$199,000Active4 beds 2 baths1,814 sq. ft.110 Cherrie Street, Sherwood, AR 72120
MLS# 25048640Listed by: INNOVATIVE REALTY - Open Sun, 2 to 4pmNew
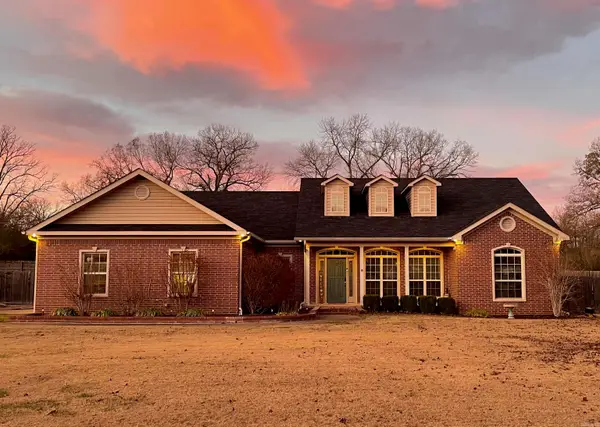 $305,000Active3 beds 2 baths1,977 sq. ft.
$305,000Active3 beds 2 baths1,977 sq. ft.1601 Oak Shadows Drive, Sherwood, AR 72120
MLS# 25048642Listed by: JOSEPH WALTER REALTY, LLC - New
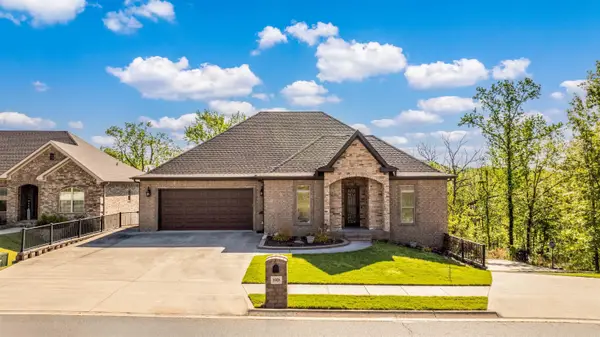 $598,900Active4 beds 4 baths3,583 sq. ft.
$598,900Active4 beds 4 baths3,583 sq. ft.8908 Stillwater Road, Sherwood, AR 72120
MLS# 25048617Listed by: SIMPLI HOM - New
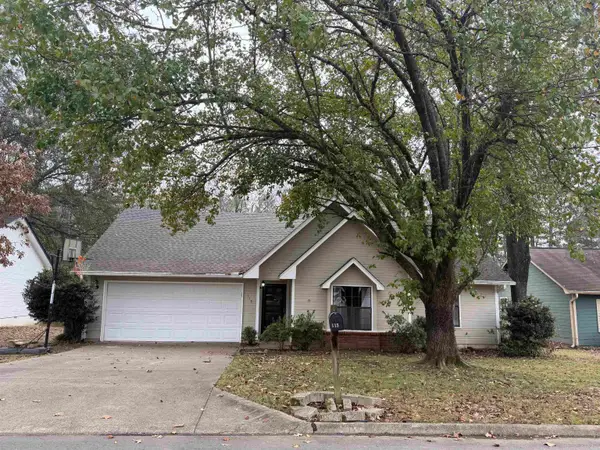 $189,900Active3 beds 2 baths1,412 sq. ft.
$189,900Active3 beds 2 baths1,412 sq. ft.113 Silverbrook Drive, Sherwood, AR 72120
MLS# 25048605Listed by: CLARITY REAL ESTATE
