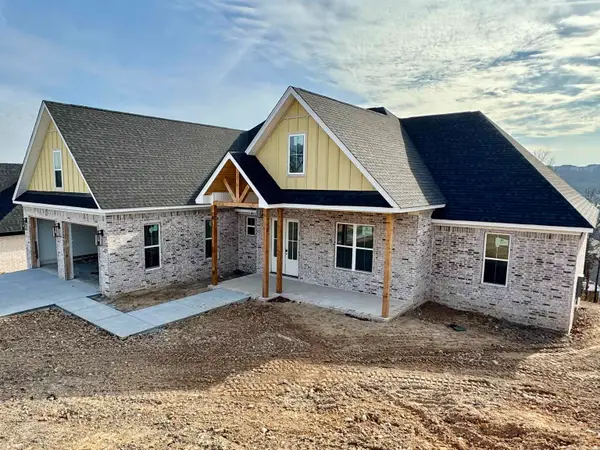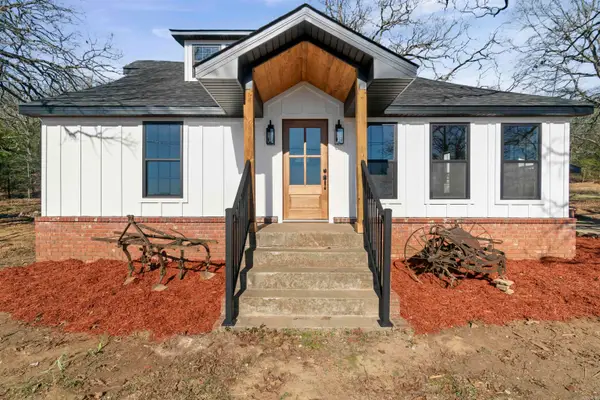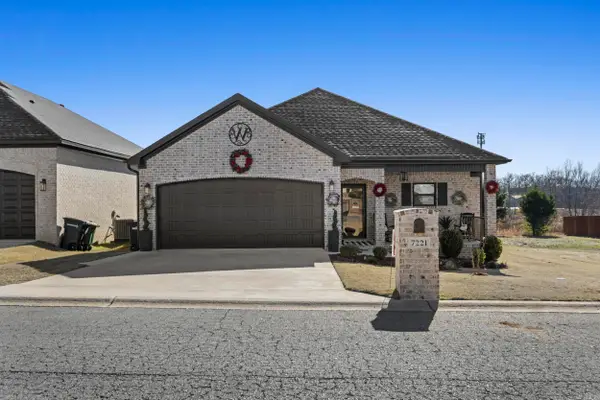8918 Williams Drive, Sherwood, AR 72120
Local realty services provided by:ERA Doty Real Estate
Listed by: ashley schwander, sara gardner
Office: jon underhill real estate
MLS#:26000021
Source:AR_CARMLS
Price summary
- Price:$465,000
- Price per sq. ft.:$162.99
About this home
A rare find!!This newly updated home offers the privacy of the country on 5 acres just minutes from Sherwood. This 4 bed 3.5 bath home has all the space you need for a growing family. The all new kitchen has custom cabinetry, quartz counter tops, quartz backsplash, a farm style sink, pantry and adjoining mud room with great custom storage cabinets. The primary suite is on the lower level with his and hers closets, large bathroom, and beautiful views of the property. Upstairs you will find 3 bedrooms, 2 full bathrooms, a bonus room, laundry and extra storage space. Outside you can enjoy the tranquility of the country from the covered front porch with goldfish pond or the new back deck. You will have plenty of parking space with a nice circle driveway and 2 car side load garage. There is a storage building out back with plenty of room to add a shop, pool, pond or anything your heart desires!! Roof 2023 Cooktop 2021 Dishwasher, microwave and oven 2025! Washer and dryer convey as well as a 1 year 3rd party warranty.
Contact an agent
Home facts
- Year built:2000
- Listing ID #:26000021
- Added:174 day(s) ago
- Updated:January 05, 2026 at 03:19 PM
Rooms and interior
- Bedrooms:4
- Total bathrooms:4
- Full bathrooms:3
- Half bathrooms:1
- Living area:2,853 sq. ft.
Heating and cooling
- Cooling:Central Cool-Electric, Zoned Units
- Heating:Central Heat-Electric, Zoned Units
Structure and exterior
- Roof:Architectural Shingle
- Year built:2000
- Building area:2,853 sq. ft.
- Lot area:5.5 Acres
Utilities
- Water:Water Heater-Electric, Water-Public
- Sewer:Septic
Finances and disclosures
- Price:$465,000
- Price per sq. ft.:$162.99
- Tax amount:$3,394
New listings near 8918 Williams Drive
- New
 $584,500Active4 beds 4 baths2,785 sq. ft.
$584,500Active4 beds 4 baths2,785 sq. ft.1013 Fern Ridge, Sherwood, AR 72120
MLS# 26000551Listed by: MICHELE PHILLIPS & CO. REALTORS - New
 $210,000Active3 beds 2 baths1,219 sq. ft.
$210,000Active3 beds 2 baths1,219 sq. ft.120 Mayfair Cove, Sherwood, AR 72120
MLS# 26000452Listed by: CENTURY 21 PARKER & SCROGGINS REALTY - CONWAY - New
 $339,000Active3 beds 2 baths1,840 sq. ft.
$339,000Active3 beds 2 baths1,840 sq. ft.60 Ridge Trail, Sherwood, AR 72120
MLS# 26000385Listed by: CRYE-LEIKE REALTORS CONWAY - New
 $375,000Active3 beds 2 baths2,073 sq. ft.
$375,000Active3 beds 2 baths2,073 sq. ft.8340 Sapphire Cove, Sherwood, AR 72120
MLS# 26000336Listed by: MICHELE PHILLIPS & CO. REALTORS - New
 $495,000Active5 beds 4 baths2,723 sq. ft.
$495,000Active5 beds 4 baths2,723 sq. ft.28 High Oak Cove, Sherwood, AR 72120
MLS# 25049985Listed by: MCKIMMEY ASSOCIATES REALTORS NLR - New
 $267,500Active3 beds 2 baths2,188 sq. ft.
$267,500Active3 beds 2 baths2,188 sq. ft.926 Karla Circle, Sherwood, AR 72120
MLS# 26000334Listed by: MICHELE PHILLIPS & CO. REALTORS - New
 $189,900Active3 beds 2 baths1,635 sq. ft.
$189,900Active3 beds 2 baths1,635 sq. ft.8508 Easy Street, Sherwood, AR 72120
MLS# 26000317Listed by: BAXLEY-PENFIELD-MOUDY REALTORS - New
 $209,900Active3 beds 2 baths1,350 sq. ft.
$209,900Active3 beds 2 baths1,350 sq. ft.114 May Street, Sherwood, AR 72120
MLS# 26000229Listed by: PLANTATION REALTY - New
 $250,000Active2 beds 2 baths1,298 sq. ft.
$250,000Active2 beds 2 baths1,298 sq. ft.320 Martin Farm Road, Sherwood, AR 72120
MLS# 26000166Listed by: DALRYMPLE - New
 $329,000Active3 beds 2 baths1,954 sq. ft.
$329,000Active3 beds 2 baths1,954 sq. ft.7221 Stonehenge Drive, Sherwood, AR 72120
MLS# 26000185Listed by: PORCHLIGHT REALTY
