8921 Claremont Avenue, Sherwood, AR 72021
Local realty services provided by:ERA Doty Real Estate
8921 Claremont Avenue,Sherwood, AR 72021
$189,900
- 3 Beds
- 2 Baths
- 1,669 sq. ft.
- Single family
- Active
Listed by: deborah drayton
Office: faith realty & associates
MLS#:25032979
Source:AR_CARMLS
Price summary
- Price:$189,900
- Price per sq. ft.:$113.78
About this home
A MUST COME & SEE**This home is move-in ready and designed for comfort, style and functionality. 3BDRMS, 2 UPDATED BATHS** The heart of the home features a spacious Kitchen & Dining combo w/breakfast bar that has additional cabinet space that is Ideal for entertaining it flows out through the double French doors into the Sunroom that walks out into the backyard***an aesthetically appeasing SS Vent-a-hood extending from the ceiling***NEW A/Ct*** large Den/She Room/He Room ***Outside, enjoy relaxing or hosting gatherings with friends and family on this HUGE CORNER LOT w/2 accessible double gated entrances into the backyard (Home Warranty offered) DON'T MISS YOUR CHANCE!! (for showings see TO SHOW)
Contact an agent
Home facts
- Year built:1971
- Listing ID #:25032979
- Added:136 day(s) ago
- Updated:January 02, 2026 at 03:39 PM
Rooms and interior
- Bedrooms:3
- Total bathrooms:2
- Full bathrooms:2
- Living area:1,669 sq. ft.
Heating and cooling
- Cooling:Attic Fan, Central Cool-Electric
- Heating:Central Heat-Gas
Structure and exterior
- Roof:Composition
- Year built:1971
- Building area:1,669 sq. ft.
- Lot area:0.25 Acres
Utilities
- Water:Water Heater-Gas, Water-Public
- Sewer:Sewer-Public
Finances and disclosures
- Price:$189,900
- Price per sq. ft.:$113.78
- Tax amount:$1,326
New listings near 8921 Claremont Avenue
- New
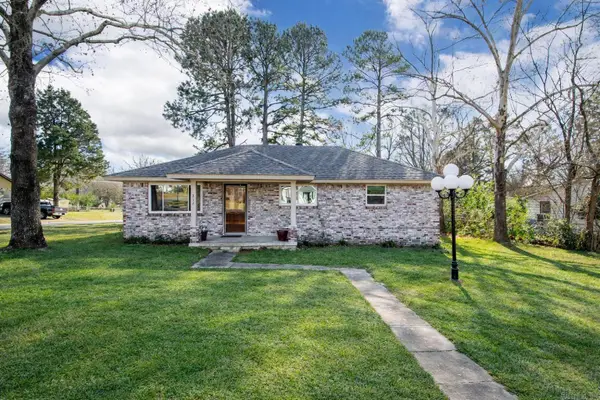 $178,000Active3 beds 2 baths1,425 sq. ft.
$178,000Active3 beds 2 baths1,425 sq. ft.717 Wildwood Drive, Sherwood, AR 72120
MLS# 26000143Listed by: KELLER WILLIAMS REALTY - New
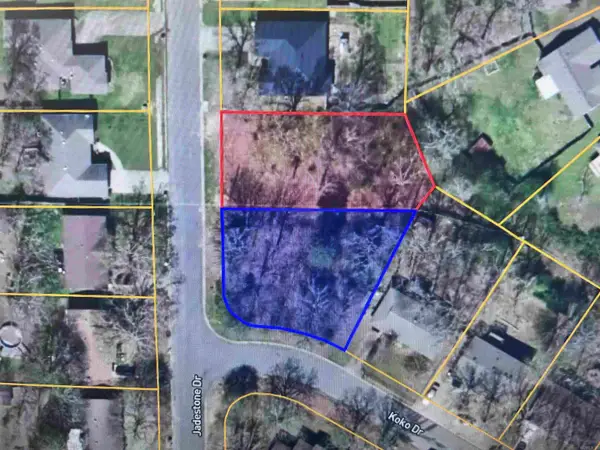 $40,000Active0.46 Acres
$40,000Active0.46 Acres2 Lots Koko Drive, Sherwood, AR 72120
MLS# 26000019Listed by: IREALTY ARKANSAS - SHERWOOD - New
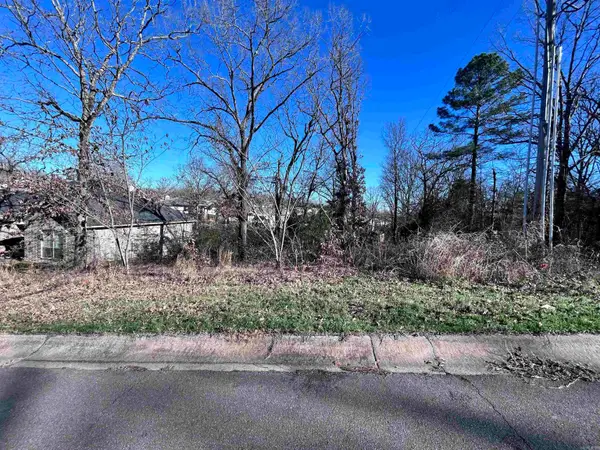 $20,000Active0.22 Acres
$20,000Active0.22 AcresLot 108 Jadestone Drive, Sherwood, AR 72120
MLS# 26000020Listed by: IREALTY ARKANSAS - SHERWOOD - New
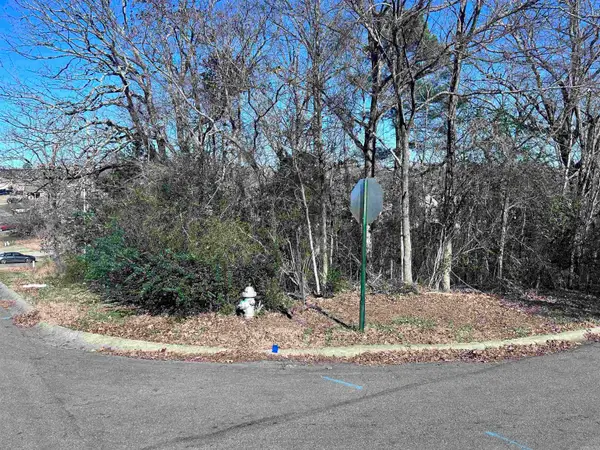 $20,000Active0.24 Acres
$20,000Active0.24 AcresLot 57 Koko Drive, Sherwood, AR 72120
MLS# 26000025Listed by: IREALTY ARKANSAS - SHERWOOD - New
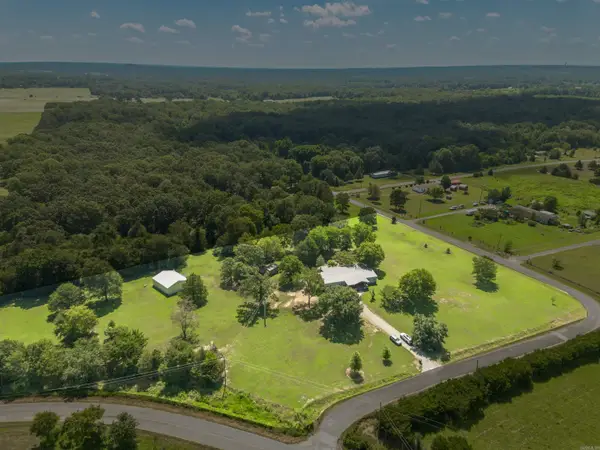 $289,999Active4 beds 3 baths3,000 sq. ft.
$289,999Active4 beds 3 baths3,000 sq. ft.1 Wesley Trail, Sherwood, AR 72120
MLS# 25050353Listed by: BIAS 4 U REALTY - New
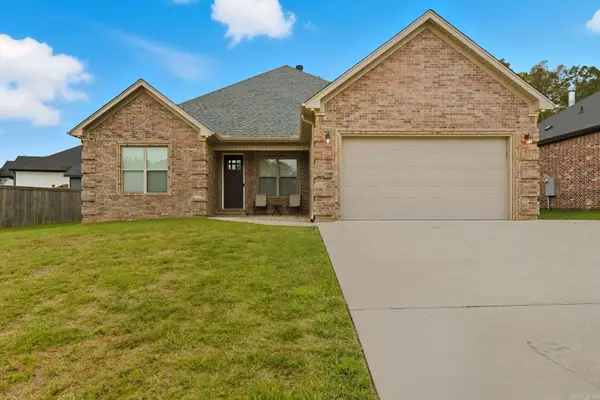 $375,000Active4 beds 2 baths2,111 sq. ft.
$375,000Active4 beds 2 baths2,111 sq. ft.9009 Wooddale Dr, Sherwood, AR 72120
MLS# 26000008Listed by: IREALTY ARKANSAS - SHERWOOD - New
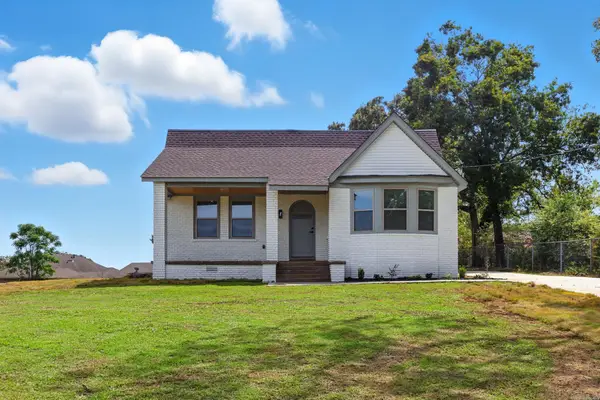 $299,000Active4 beds 2 baths1,853 sq. ft.
$299,000Active4 beds 2 baths1,853 sq. ft.1300 E Maryland Avenue, Sherwood, AR 72120
MLS# 26000009Listed by: IREALTY ARKANSAS - SHERWOOD - New
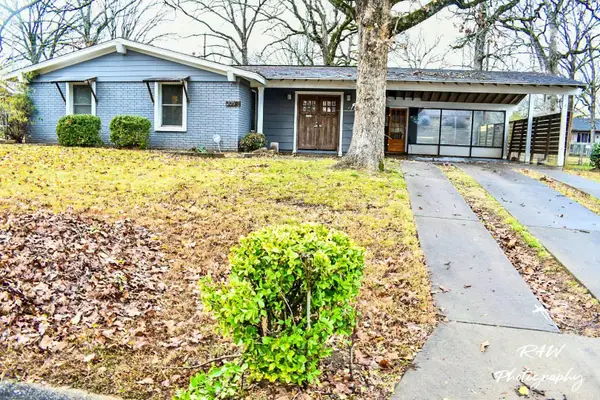 $181,600Active3 beds 2 baths1,399 sq. ft.
$181,600Active3 beds 2 baths1,399 sq. ft.205 N Beverly Avenue, Sherwood, AR 72120
MLS# 25050137Listed by: IREALTY ARKANSAS - LR - New
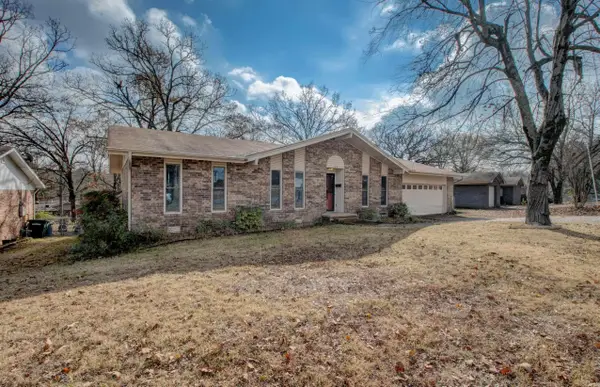 $224,500Active3 beds 2 baths1,587 sq. ft.
$224,500Active3 beds 2 baths1,587 sq. ft.204 N Beverly Avenue, Sherwood, AR 72120
MLS# 25050027Listed by: CBRPM MAUMELLE - New
 $188,000Active4 beds 2 baths1,488 sq. ft.
$188,000Active4 beds 2 baths1,488 sq. ft.406 Ridgelea Ave, Sherwood, AR 72120
MLS# 25049987Listed by: ENGEL & VOLKERS
