9241 Johnson Drive, Sherwood, AR 72120
Local realty services provided by:ERA TEAM Real Estate
9241 Johnson Drive,Sherwood, AR 72120
$427,000
- 4 Beds
- 3 Baths
- 2,729 sq. ft.
- Single family
- Active
Listed by: brandon musick
Office: re/max elite nlr
MLS#:25044871
Source:AR_CARMLS
Price summary
- Price:$427,000
- Price per sq. ft.:$156.47
About this home
Welcome to your own piece of Sherwood in the Creekside addition of the Millers Crossing neighborhood. This exquisitely developed home comes to you with just over 2,700 square feet of updates including a new water heater, downstairs HVAC (2025), new roof (2021), new carpet, new light fixtures and fans, new kitchen cabinet hardware and cooktop stove. It brings a rare layout that blends split living downstairs with the primary suite and guest rooms PLUS a completely separate flex space upstairs for an in-law suite, study, or the occasional visiting family. The best of both worlds when you typically get only one or the other. Oh yeah, if you didn’t notice, the towering Thuja Green Giants in the backyard establish a living screen between you and neighbors, presenting multiple secluded outdoor zones. There isn't much about this home you or the family can say no to, including lot size, location, and value compared to the new construction in this very same neighborhood. Hold the phone, and get your agent to schedule a showing today and find out what conveys!
Contact an agent
Home facts
- Year built:2009
- Listing ID #:25044871
- Added:53 day(s) ago
- Updated:January 02, 2026 at 03:39 PM
Rooms and interior
- Bedrooms:4
- Total bathrooms:3
- Full bathrooms:3
- Living area:2,729 sq. ft.
Heating and cooling
- Cooling:Central Cool-Electric
- Heating:Central Heat-Gas
Structure and exterior
- Roof:Architectural Shingle
- Year built:2009
- Building area:2,729 sq. ft.
- Lot area:0.24 Acres
Schools
- High school:Sylvan Hills
Utilities
- Water:Water Heater-Gas, Water-Public
- Sewer:Sewer-Public
Finances and disclosures
- Price:$427,000
- Price per sq. ft.:$156.47
- Tax amount:$3,304 (2025)
New listings near 9241 Johnson Drive
- New
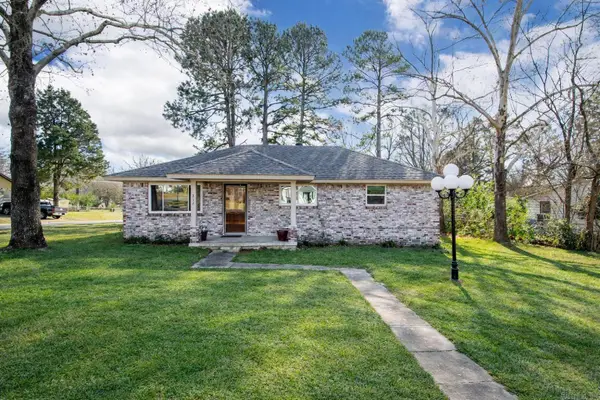 $178,000Active3 beds 2 baths1,425 sq. ft.
$178,000Active3 beds 2 baths1,425 sq. ft.717 Wildwood Drive, Sherwood, AR 72120
MLS# 26000143Listed by: KELLER WILLIAMS REALTY - New
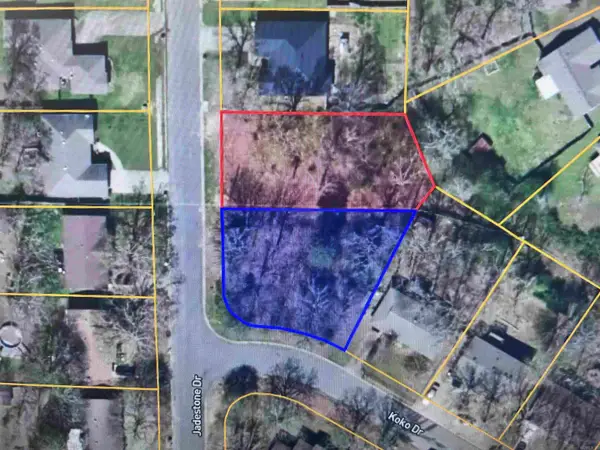 $40,000Active0.46 Acres
$40,000Active0.46 Acres2 Lots Koko Drive, Sherwood, AR 72120
MLS# 26000019Listed by: IREALTY ARKANSAS - SHERWOOD - New
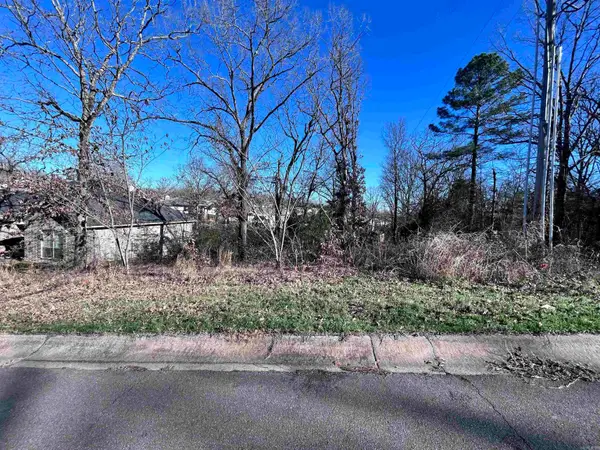 $20,000Active0.22 Acres
$20,000Active0.22 AcresLot 108 Jadestone Drive, Sherwood, AR 72120
MLS# 26000020Listed by: IREALTY ARKANSAS - SHERWOOD - New
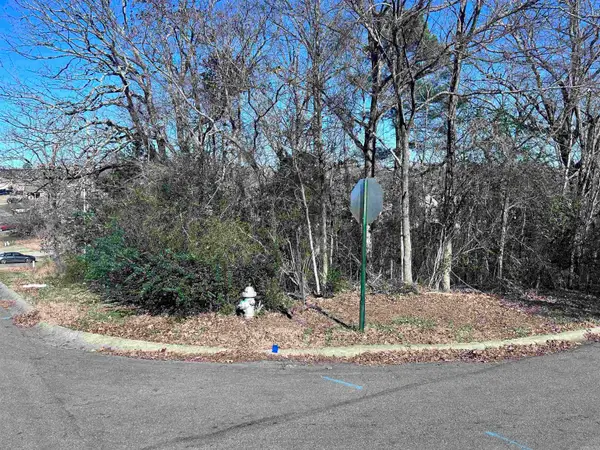 $20,000Active0.24 Acres
$20,000Active0.24 AcresLot 57 Koko Drive, Sherwood, AR 72120
MLS# 26000025Listed by: IREALTY ARKANSAS - SHERWOOD - New
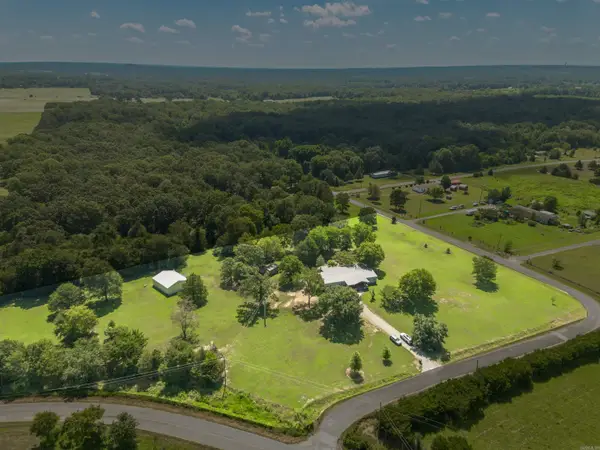 $289,999Active4 beds 3 baths3,000 sq. ft.
$289,999Active4 beds 3 baths3,000 sq. ft.1 Wesley Trail, Sherwood, AR 72120
MLS# 25050353Listed by: BIAS 4 U REALTY - New
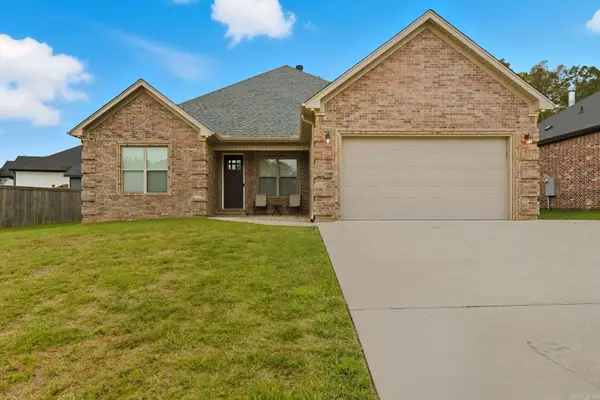 $375,000Active4 beds 2 baths2,111 sq. ft.
$375,000Active4 beds 2 baths2,111 sq. ft.9009 Wooddale Dr, Sherwood, AR 72120
MLS# 26000008Listed by: IREALTY ARKANSAS - SHERWOOD - New
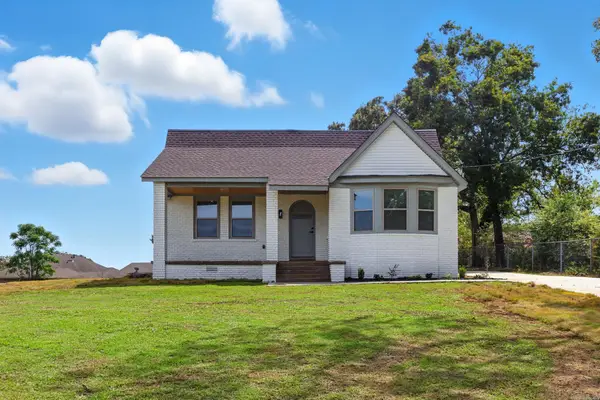 $299,000Active4 beds 2 baths1,853 sq. ft.
$299,000Active4 beds 2 baths1,853 sq. ft.1300 E Maryland Avenue, Sherwood, AR 72120
MLS# 26000009Listed by: IREALTY ARKANSAS - SHERWOOD - New
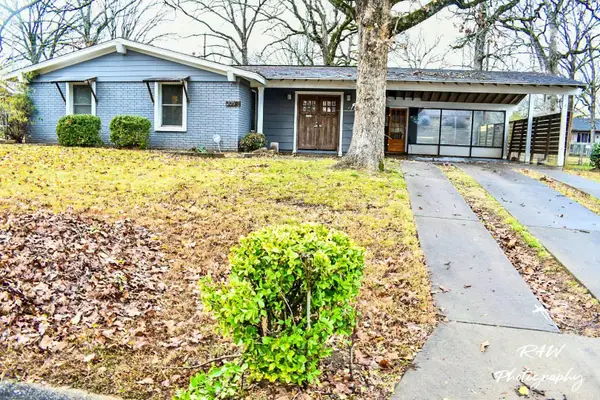 $181,600Active3 beds 2 baths1,399 sq. ft.
$181,600Active3 beds 2 baths1,399 sq. ft.205 N Beverly Avenue, Sherwood, AR 72120
MLS# 25050137Listed by: IREALTY ARKANSAS - LR - New
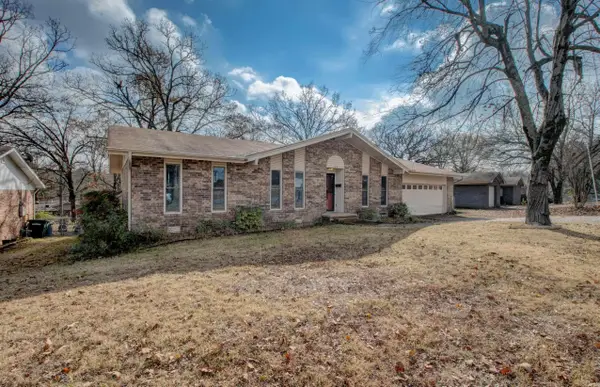 $224,500Active3 beds 2 baths1,587 sq. ft.
$224,500Active3 beds 2 baths1,587 sq. ft.204 N Beverly Avenue, Sherwood, AR 72120
MLS# 25050027Listed by: CBRPM MAUMELLE - New
 $188,000Active4 beds 2 baths1,488 sq. ft.
$188,000Active4 beds 2 baths1,488 sq. ft.406 Ridgelea Ave, Sherwood, AR 72120
MLS# 25049987Listed by: ENGEL & VOLKERS
