926 Karla Circle, Sherwood, AR 72120
Local realty services provided by:ERA TEAM Real Estate
926 Karla Circle,Sherwood, AR 72120
$270,000
- 3 Beds
- 2 Baths
- 2,188 sq. ft.
- Single family
- Active
Listed by: tina newsome
Office: michele phillips & co. realtors
MLS#:25034921
Source:AR_CARMLS
Price summary
- Price:$270,000
- Price per sq. ft.:$123.4
About this home
Don't miss out on this lovely 3-bedroom, 2 bath home conveniently located in an established neighborhood approximately 2 blocks off highway 67/167 just minutes from everything. Almost 2,200 sq. feet all on one level. The spacious Sunroom with vaulted ceiling and mini-split will be a comfortable space in any season. Enjoy the large family room with corner fireplace. No Carpet. The kitchen has lots of cabnets and counter space, a pantry, and the Refrigerator can stay. At the end of the hallway is a nice size laundry room with a Washer & Dryer that can also stay. You won't have to worry about the electric going out with the 2023 Generac whole house Generator. In case of a storm you will be safe in the MightySafe safe room/storm shelter in the 2 car garage. The storage building in the backyard will convey. The HVAC was updated in 2018, a new Roof in 2021, and the Water Heater was replaced in 2023. Schedule your appointment to see this terrific home today!
Contact an agent
Home facts
- Year built:1977
- Listing ID #:25034921
- Added:162 day(s) ago
- Updated:December 18, 2025 at 03:28 PM
Rooms and interior
- Bedrooms:3
- Total bathrooms:2
- Full bathrooms:2
- Living area:2,188 sq. ft.
Heating and cooling
- Cooling:Central Cool-Electric, Mini Split
- Heating:Central Heat-Gas, Mini Split
Structure and exterior
- Roof:Architectural Shingle
- Year built:1977
- Building area:2,188 sq. ft.
- Lot area:0.22 Acres
Utilities
- Water:Water Heater-Gas, Water-Public
- Sewer:Sewer-Public
Finances and disclosures
- Price:$270,000
- Price per sq. ft.:$123.4
- Tax amount:$1,411 (2024)
New listings near 926 Karla Circle
- New
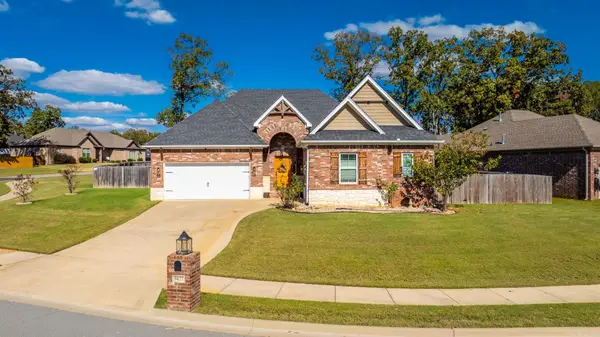 $365,000Active3 beds 2 baths1,945 sq. ft.
$365,000Active3 beds 2 baths1,945 sq. ft.9432 Oak Forest Lane, Sherwood, AR 72120
MLS# 25049325Listed by: RACKLEY REALTY - New
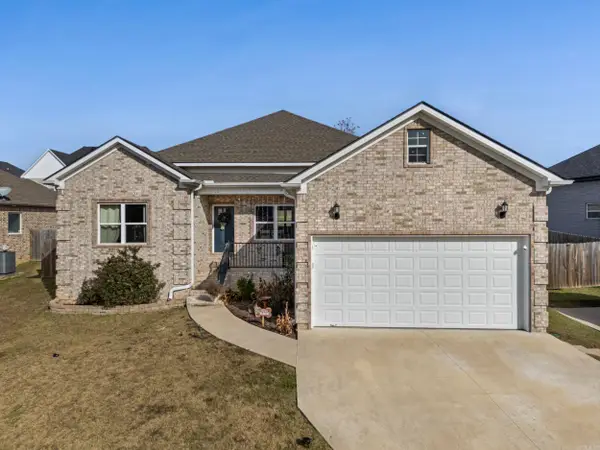 $355,000Active4 beds 2 baths2,113 sq. ft.
$355,000Active4 beds 2 baths2,113 sq. ft.9138 Cliffside Dr, Sherwood, AR 72120
MLS# 25049279Listed by: CBRPM GROUP - New
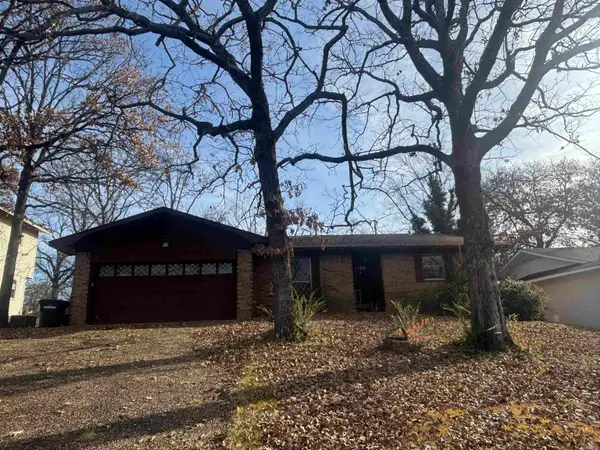 $184,900Active3 beds 2 baths1,928 sq. ft.
$184,900Active3 beds 2 baths1,928 sq. ft.8708 Patricia Lynn Lane, Sherwood, AR 72120
MLS# 25049141Listed by: LOTUS REALTY - New
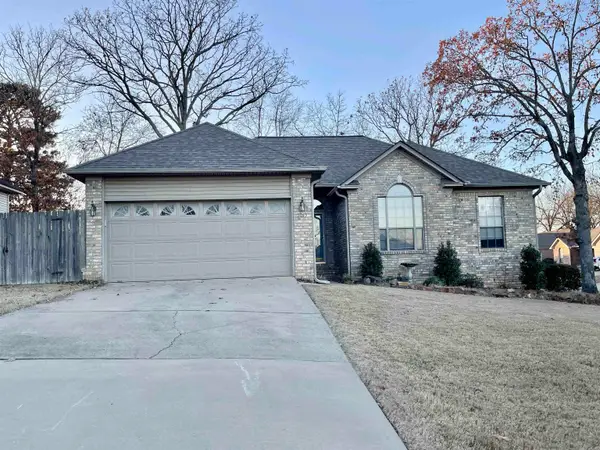 $256,000Active3 beds 2 baths1,605 sq. ft.
$256,000Active3 beds 2 baths1,605 sq. ft.5013 Willow Glen Circle, Sherwood, AR 72120
MLS# 25049103Listed by: CRYE-LEIKE REALTORS MAUMELLE - New
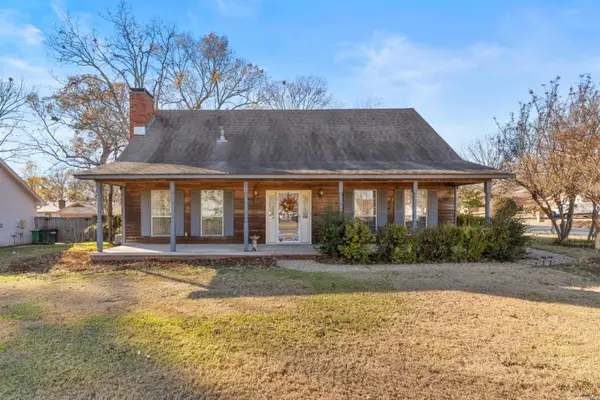 $225,000Active3 beds 3 baths2,039 sq. ft.
$225,000Active3 beds 3 baths2,039 sq. ft.119 Tenkiller Drive, Sherwood, AR 72120
MLS# 25049061Listed by: MICHELE PHILLIPS & CO. REALTORS - New
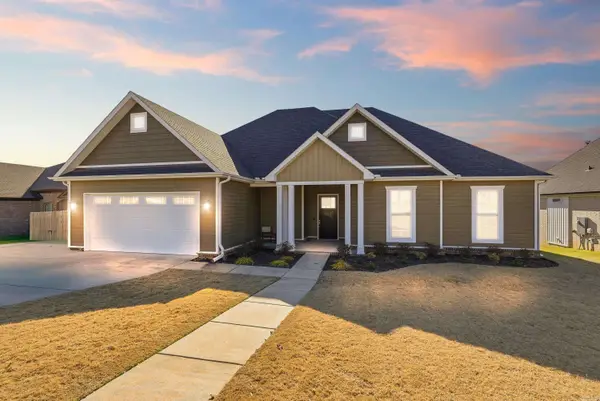 $420,000Active4 beds 3 baths2,350 sq. ft.
$420,000Active4 beds 3 baths2,350 sq. ft.9141 Rapid Water Drive, Sherwood, AR 72120
MLS# 25049062Listed by: RE/MAX ELITE - New
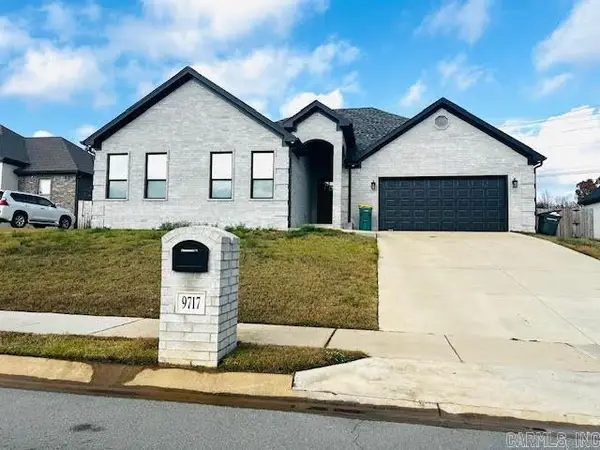 $457,800Active4 beds 4 baths2,616 sq. ft.
$457,800Active4 beds 4 baths2,616 sq. ft.9717 Cliffside Drive, Sherwood, AR 72120
MLS# 25049064Listed by: TRUMAN BALL REAL ESTATE - New
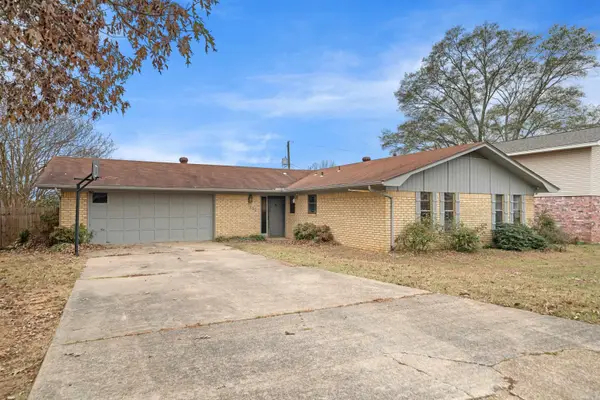 $195,000Active3 beds 2 baths1,660 sq. ft.
$195,000Active3 beds 2 baths1,660 sq. ft.1205 Dyson Drive, Sherwood, AR 72120
MLS# 25049040Listed by: WHITE STONE REAL ESTATE - New
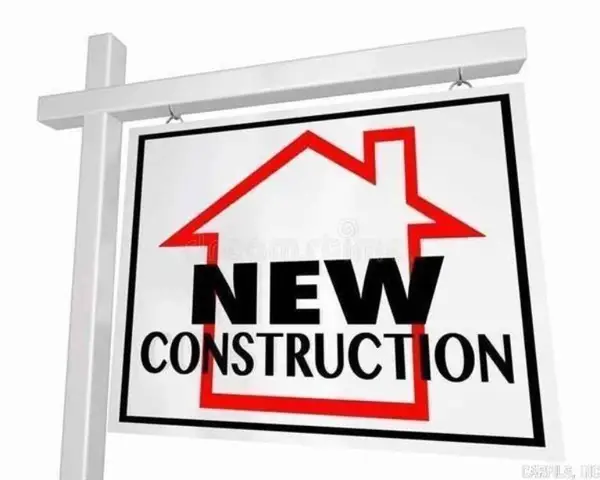 $583,000Active4 beds 3 baths2,789 sq. ft.
$583,000Active4 beds 3 baths2,789 sq. ft.1197 Fern Ridge, Sherwood, AR 72120
MLS# 25049054Listed by: IREALTY ARKANSAS - SHERWOOD - New
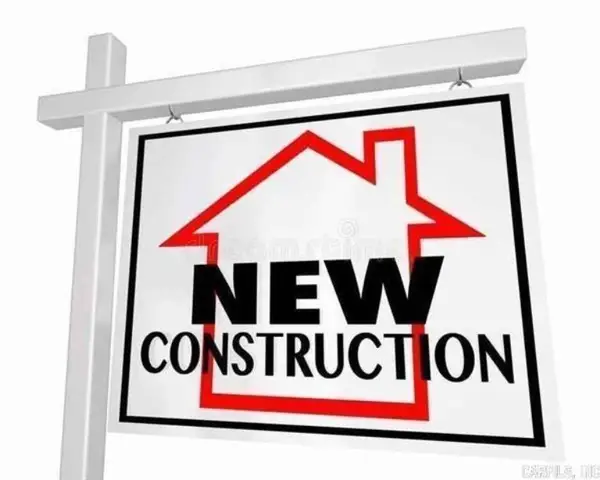 $489,000Active3 beds 2 baths2,346 sq. ft.
$489,000Active3 beds 2 baths2,346 sq. ft.Address Withheld By Seller, Sherwood, AR 72120
MLS# 25049055Listed by: IREALTY ARKANSAS - SHERWOOD
