933 Millers Glen Drive, Sherwood, AR 72120
Local realty services provided by:ERA TEAM Real Estate
933 Millers Glen Drive,Sherwood, AR 72120
$405,000
- 4 Beds
- 2 Baths
- 2,235 sq. ft.
- Single family
- Active
Listed by: scott fader
Office: joseph walter realty, llc.
MLS#:25035786
Source:AR_CARMLS
Price summary
- Price:$405,000
- Price per sq. ft.:$181.21
- Monthly HOA dues:$9.58
About this home
Welcome to 933 Millers Glen Drive; a beautiful all brick home on a 1/3rd acre corner lot in the desirable Millers Glen Subdivision. Forty paid off Solar panels with two Tesla batteries-one a Power Wall, provides for charging an EV overnight, or electricity during a power grid failure. Electricity bills are $35/mo. This contemporary one level home has 4 bedrooms and two baths, a wrap around master suite with walk in closet, "rain" and standard walk in shower, water closet and soaking tub, an open floor plan with double half reed Pella glass doors, hardwood floors, ceramic tile in bathrooms and laundry, granite countertops in kitchen and bathrooms, double sinks in both bathrooms and a split second bathroom, ceiling fans and lights with large custom closets in bedrooms, abundant kitchen cabinetry with pullout shelving, and much more. Come see for yourself!
Contact an agent
Home facts
- Year built:2018
- Listing ID #:25035786
- Added:103 day(s) ago
- Updated:December 18, 2025 at 03:28 PM
Rooms and interior
- Bedrooms:4
- Total bathrooms:2
- Full bathrooms:2
- Living area:2,235 sq. ft.
Heating and cooling
- Cooling:Central Cool-Electric
- Heating:Central Heat-Gas
Structure and exterior
- Roof:Architectural Shingle
- Year built:2018
- Building area:2,235 sq. ft.
- Lot area:0.38 Acres
Schools
- High school:Sylvan Hills
- Middle school:Sylvan Hills Middle School
- Elementary school:Sylvan Hills
Utilities
- Water:Water Heater-Gas, Water-Public
- Sewer:Sewer-Public
Finances and disclosures
- Price:$405,000
- Price per sq. ft.:$181.21
- Tax amount:$3,325 (2024)
New listings near 933 Millers Glen Drive
- New
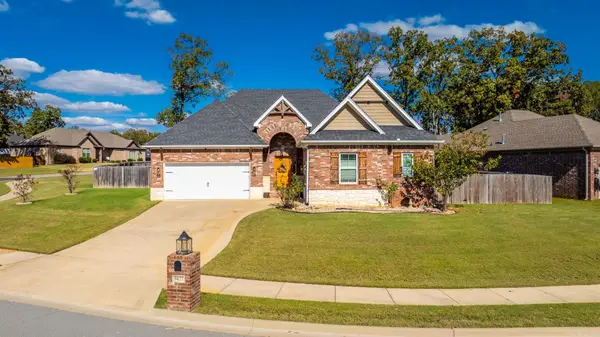 $365,000Active3 beds 2 baths1,945 sq. ft.
$365,000Active3 beds 2 baths1,945 sq. ft.9432 Oak Forest Lane, Sherwood, AR 72120
MLS# 25049325Listed by: RACKLEY REALTY - New
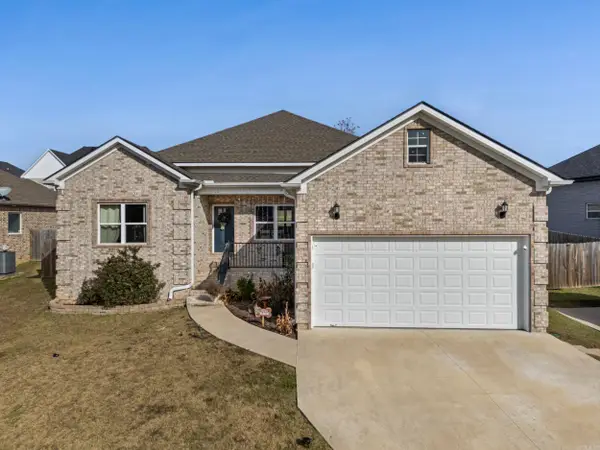 $355,000Active4 beds 2 baths2,113 sq. ft.
$355,000Active4 beds 2 baths2,113 sq. ft.9138 Cliffside Dr, Sherwood, AR 72120
MLS# 25049279Listed by: CBRPM GROUP - New
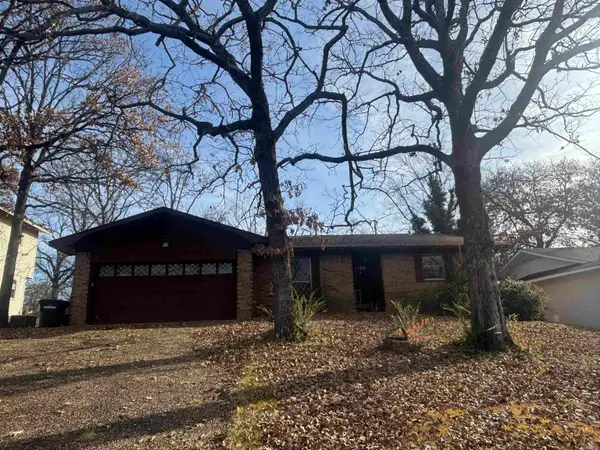 $184,900Active3 beds 2 baths1,928 sq. ft.
$184,900Active3 beds 2 baths1,928 sq. ft.8708 Patricia Lynn Lane, Sherwood, AR 72120
MLS# 25049141Listed by: LOTUS REALTY - New
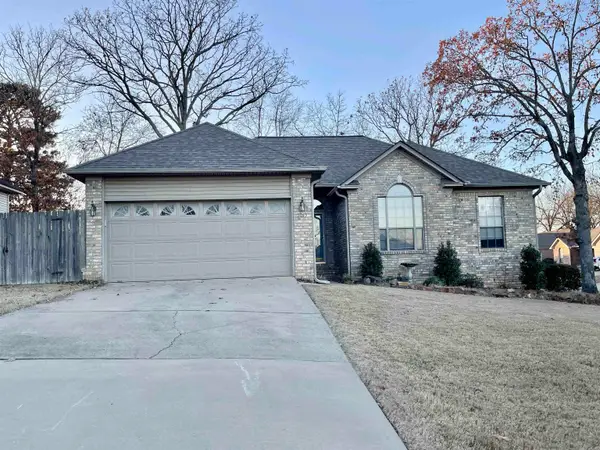 $256,000Active3 beds 2 baths1,605 sq. ft.
$256,000Active3 beds 2 baths1,605 sq. ft.5013 Willow Glen Circle, Sherwood, AR 72120
MLS# 25049103Listed by: CRYE-LEIKE REALTORS MAUMELLE - New
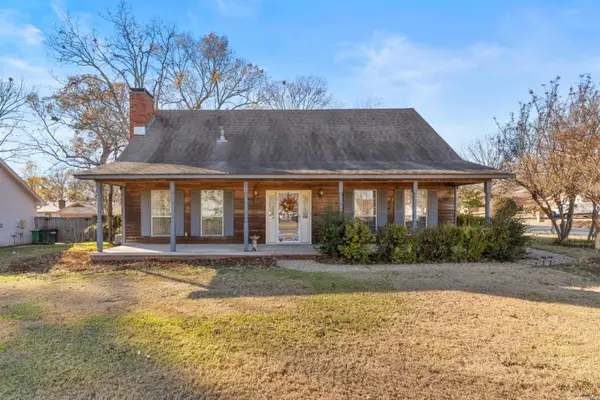 $225,000Active3 beds 3 baths2,039 sq. ft.
$225,000Active3 beds 3 baths2,039 sq. ft.119 Tenkiller Drive, Sherwood, AR 72120
MLS# 25049061Listed by: MICHELE PHILLIPS & CO. REALTORS - New
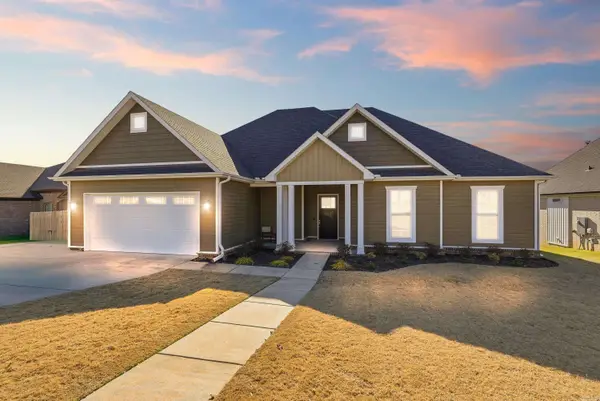 $420,000Active4 beds 3 baths2,350 sq. ft.
$420,000Active4 beds 3 baths2,350 sq. ft.9141 Rapid Water Drive, Sherwood, AR 72120
MLS# 25049062Listed by: RE/MAX ELITE - New
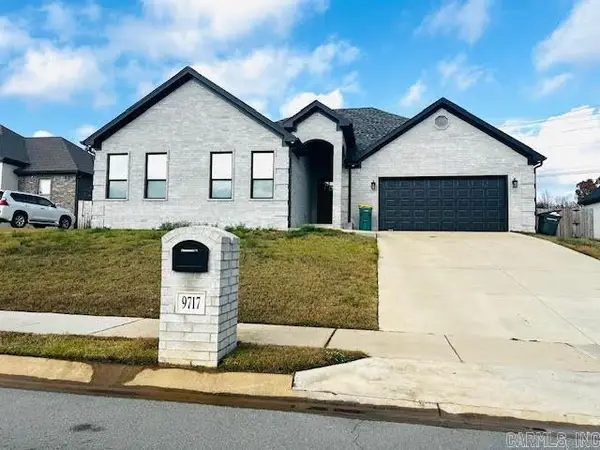 $457,800Active4 beds 4 baths2,616 sq. ft.
$457,800Active4 beds 4 baths2,616 sq. ft.9717 Cliffside Drive, Sherwood, AR 72120
MLS# 25049064Listed by: TRUMAN BALL REAL ESTATE - New
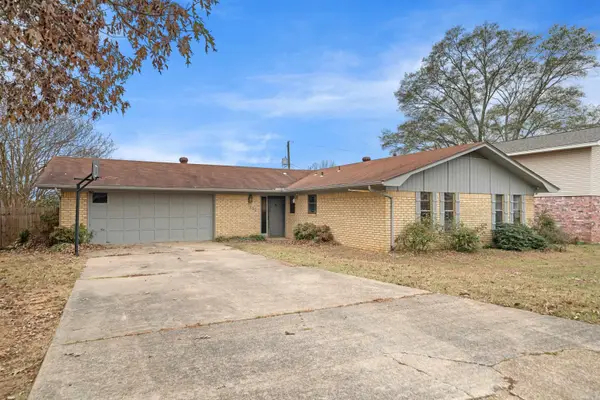 $195,000Active3 beds 2 baths1,660 sq. ft.
$195,000Active3 beds 2 baths1,660 sq. ft.1205 Dyson Drive, Sherwood, AR 72120
MLS# 25049040Listed by: WHITE STONE REAL ESTATE - New
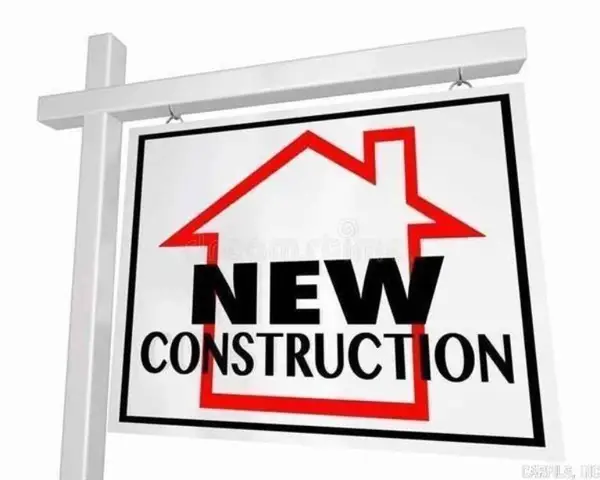 $583,000Active4 beds 3 baths2,789 sq. ft.
$583,000Active4 beds 3 baths2,789 sq. ft.1197 Fern Ridge, Sherwood, AR 72120
MLS# 25049054Listed by: IREALTY ARKANSAS - SHERWOOD - New
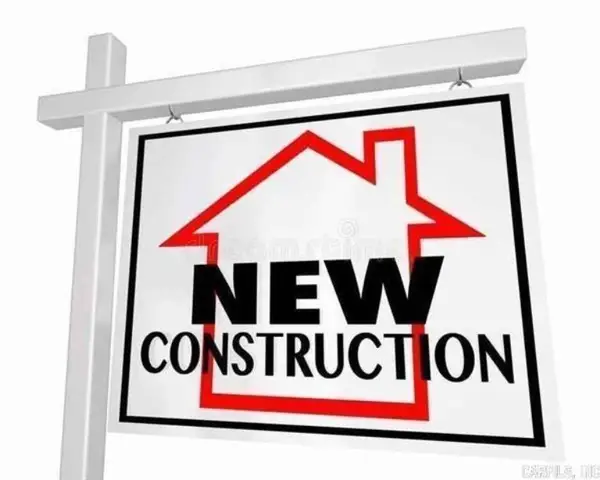 $489,000Active3 beds 2 baths2,346 sq. ft.
$489,000Active3 beds 2 baths2,346 sq. ft.Address Withheld By Seller, Sherwood, AR 72120
MLS# 25049055Listed by: IREALTY ARKANSAS - SHERWOOD
