9345 Wooddale Drive, Sherwood, AR 72120
Local realty services provided by:ERA Doty Real Estate
9345 Wooddale Drive,Sherwood, AR 72120
$424,900
- 4 Beds
- 3 Baths
- - sq. ft.
- Single family
- Sold
Listed by: staci medlock
Office: re/max elite nlr
MLS#:25042892
Source:AR_CARMLS
Sorry, we are unable to map this address
Price summary
- Price:$424,900
- Monthly HOA dues:$12.5
About this home
Beautiful custom all-brick home featuring a maintenance-free exterior w/black windows,charcoal gutters,brick mailbox & side-load 2-car garage w/storage.The inviting 21’ cedar post-lined entry showcases solid wood double arched doors, under-eave lighting & custom iron fixtures.Inside,the open living area offers 10’ ceilings,wide-plank luxury vinyl flooring,recessed lighting & a gas fireplace w/floating cedar mantle.The kitchen includes an 8’ quartz island w/farmhouse sink,custom soft-close cabinetry w/pull-outs,pot filler,tiled backsplash & Frigidaire Gallery appliances.The master suite features a spacious bedroom,custom double vanity w/quartz counters,freestanding tub,frameless glass shower,private toilet room & 12’ x 12’ walk-in closet w/built-ins. 2 Additional bedrooms include a Jack & Jill bath & a seperate quest/in-law bedroom joins a private hall bath,4 total bedrooms in 3 seperate areas.Custom cabinetry continues in the pantry & large laundry room.All solid wood interior doors & a Covered back patio w/wood ceiling, lighting & ceiling fan.One of the BEST Floorplans out there,open & spacious in all the right places! A True Must See!
Contact an agent
Home facts
- Year built:2025
- Listing ID #:25042892
- Added:49 day(s) ago
- Updated:December 14, 2025 at 11:15 AM
Rooms and interior
- Bedrooms:4
- Total bathrooms:3
- Full bathrooms:3
Heating and cooling
- Cooling:Central Cool-Electric
- Heating:Central Heat-Gas
Structure and exterior
- Roof:Architectural Shingle
- Year built:2025
Utilities
- Water:Water-Public
- Sewer:Sewer-Public
Finances and disclosures
- Price:$424,900
- Tax amount:$500
New listings near 9345 Wooddale Drive
- Open Sun, 2 to 4pmNew
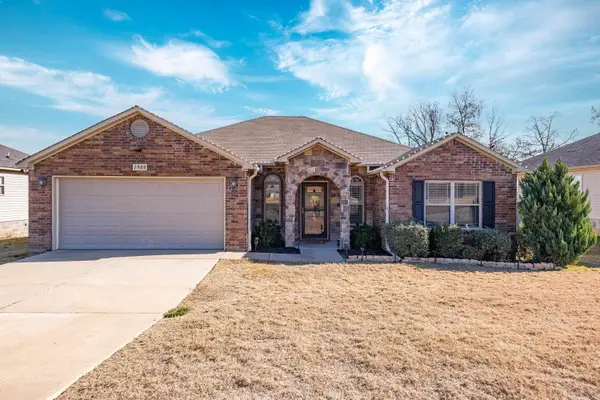 $250,000Active4 beds 2 baths1,657 sq. ft.
$250,000Active4 beds 2 baths1,657 sq. ft.1900 Cub Trl, Sherwood, AR 72120
MLS# 25048870Listed by: KELLER WILLIAMS REALTY - New
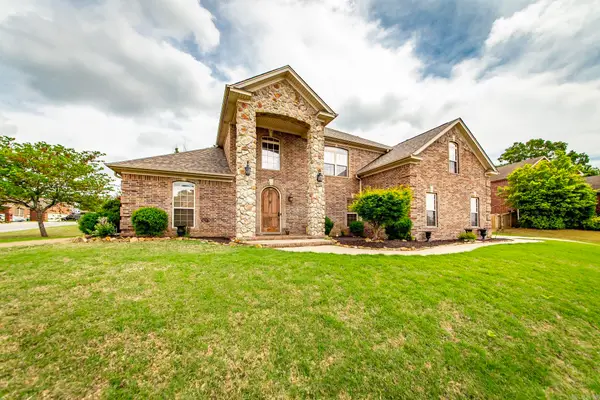 $470,000Active4 beds 3 baths3,339 sq. ft.
$470,000Active4 beds 3 baths3,339 sq. ft.1916 Oakbrook Dr, Sherwood, AR 72120
MLS# 25048816Listed by: IREALTY ARKANSAS - SHERWOOD - New
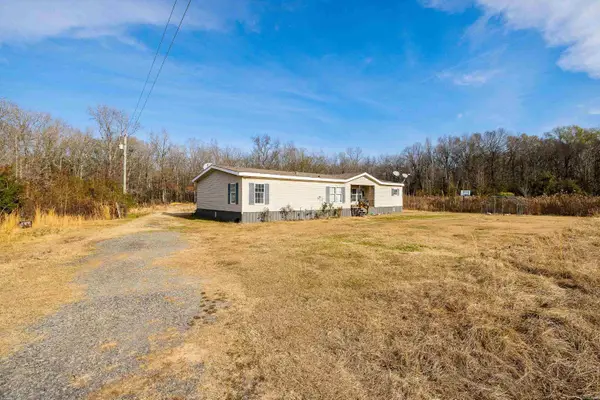 $140,000Active3 beds 2 baths1,848 sq. ft.
$140,000Active3 beds 2 baths1,848 sq. ft.26 Cato Fire Station Road, Sherwood, AR 72120
MLS# 25048780Listed by: EXP REALTY - Open Sun, 2 to 4pmNew
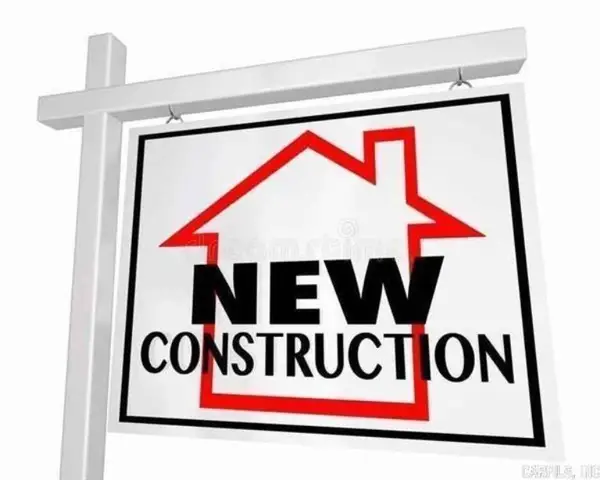 $469,900Active4 beds 3 baths
$469,900Active4 beds 3 baths2243 E Maryland Ave, Sherwood, AR 72120
MLS# 25048788Listed by: MICHELE PHILLIPS & CO. REALTORS - New
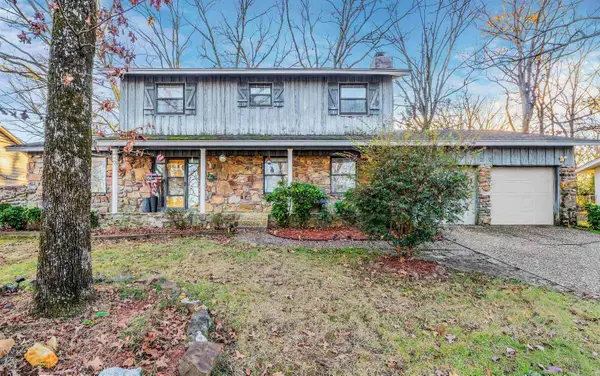 $215,000Active4 beds 3 baths2,400 sq. ft.
$215,000Active4 beds 3 baths2,400 sq. ft.22 Narragansett Place, Sherwood, AR 72120
MLS# 25048771Listed by: RE/MAX HOMEFINDERS - New
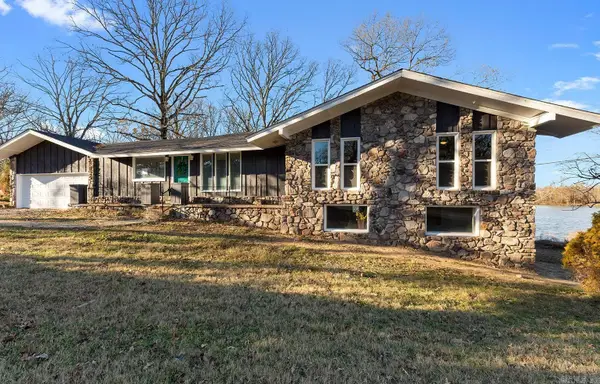 $449,000Active5 beds 3 baths3,250 sq. ft.
$449,000Active5 beds 3 baths3,250 sq. ft.33 Narragansett Place, Sherwood, AR 72120
MLS# 25048678Listed by: CAPITAL REAL ESTATE ADVISORS - New
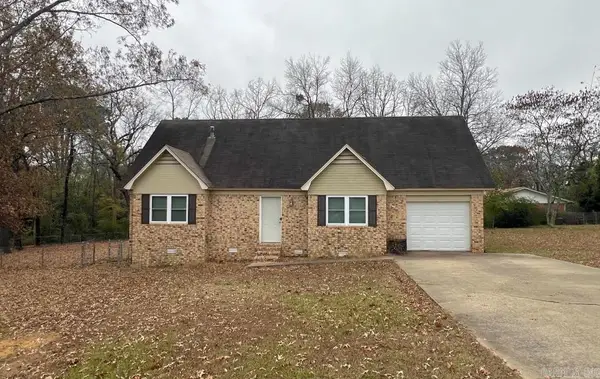 $199,000Active4 beds 2 baths1,814 sq. ft.
$199,000Active4 beds 2 baths1,814 sq. ft.110 Cherrie Street, Sherwood, AR 72120
MLS# 25048640Listed by: INNOVATIVE REALTY - Open Sun, 2 to 4pmNew
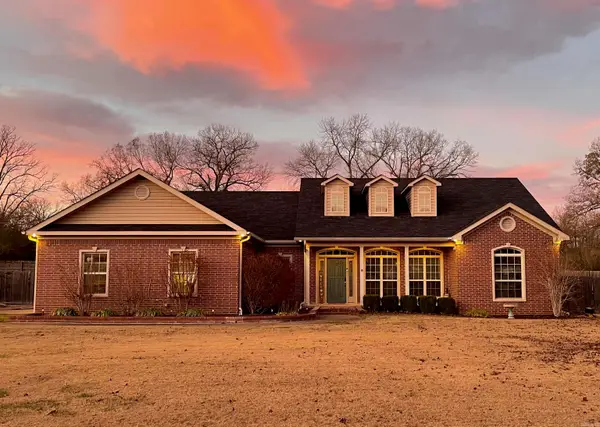 $305,000Active3 beds 2 baths1,977 sq. ft.
$305,000Active3 beds 2 baths1,977 sq. ft.1601 Oak Shadows Drive, Sherwood, AR 72120
MLS# 25048642Listed by: JOSEPH WALTER REALTY, LLC - New
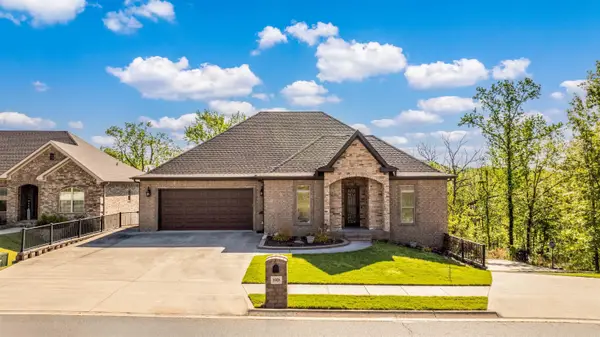 $598,900Active4 beds 4 baths3,583 sq. ft.
$598,900Active4 beds 4 baths3,583 sq. ft.8908 Stillwater Road, Sherwood, AR 72120
MLS# 25048617Listed by: SIMPLI HOM - New
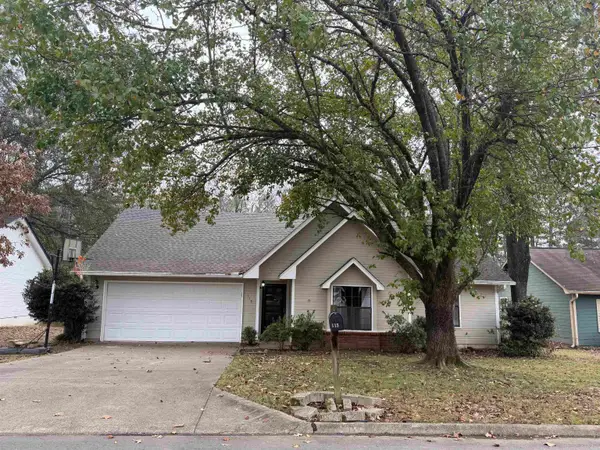 $189,900Active3 beds 2 baths1,412 sq. ft.
$189,900Active3 beds 2 baths1,412 sq. ft.113 Silverbrook Drive, Sherwood, AR 72120
MLS# 25048605Listed by: CLARITY REAL ESTATE
