9725 Cliffside Dr, Sherwood, AR 72120
Local realty services provided by:ERA TEAM Real Estate
9725 Cliffside Dr,Sherwood, AR 72120
$447,500
- 4 Beds
- 4 Baths
- 2,905 sq. ft.
- Single family
- Active
Listed by:shannon kent
Office:irealty arkansas - sherwood
MLS#:25013570
Source:AR_CARMLS
Price summary
- Price:$447,500
- Price per sq. ft.:$154.04
About this home
Welcome to your dream home in the highly sought-after Creekside Subdivision in Sherwood! This beautifully designed modern new construction features 4 spacious bedrooms, 3.5 luxurious bathrooms, and a bonus room upstairs complete with a full bath—perfect for a guest suite, game room, or home office. Step inside to find an open-concept layout filled with natural light, sleek finishes, and high-end touches throughout. The gourmet kitchen boasts contemporary cabinetry, stainless steel appliances, and a large island ideal for entertaining. The primary suite offers a serene retreat with a spa-like ensuite bath and generous closet space. Enjoy the convenience of a split bedroom floorplan, modern lighting, and quality craftsmanship around every corner. Located in the desirable Creekside community, this home combines upscale living with a welcoming neighborhood vibe—just minutes from local shops, dining, and top-rated schools. Don’t miss this incredible opportunity to own this home at a great price! AGENTS SEE REMARKS!!
Contact an agent
Home facts
- Year built:2024
- Listing ID #:25013570
- Added:294 day(s) ago
- Updated:September 29, 2025 at 11:06 PM
Rooms and interior
- Bedrooms:4
- Total bathrooms:4
- Full bathrooms:3
- Half bathrooms:1
- Living area:2,905 sq. ft.
Heating and cooling
- Cooling:Central Cool-Electric, Mini Split
- Heating:Central Heat-Gas, Mini Split
Structure and exterior
- Roof:Composition
- Year built:2024
- Building area:2,905 sq. ft.
- Lot area:0.29 Acres
Utilities
- Water:Water-Public
- Sewer:Sewer-Public
Finances and disclosures
- Price:$447,500
- Price per sq. ft.:$154.04
- Tax amount:$437 (2024)
New listings near 9725 Cliffside Dr
- New
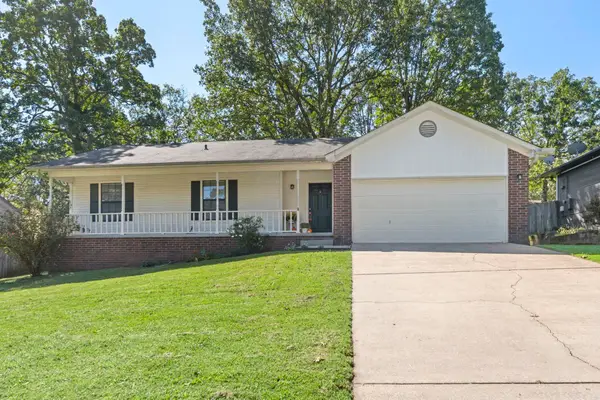 $179,900Active3 beds 2 baths1,300 sq. ft.
$179,900Active3 beds 2 baths1,300 sq. ft.64 Creekwood, Jacksonville, AR 72076
MLS# 25038890Listed by: MCKIMMEY ASSOCIATES, REALTORS - 50 PINE - New
 $214,900Active3 beds 2 baths1,228 sq. ft.
$214,900Active3 beds 2 baths1,228 sq. ft.61 Cinnamon Drive, Sherwood, AR 72120
MLS# 25038782Listed by: FAITH REALTY & ASSOCIATES - New
 $20,000Active0.21 Acres
$20,000Active0.21 AcresLot 30 Hidden Creek Dr, Sherwood, AR 72120
MLS# 25038749Listed by: CRYE-LEIKE REALTORS NLR BRANCH - New
 $160,000Active2 beds 2 baths1,092 sq. ft.
$160,000Active2 beds 2 baths1,092 sq. ft.614 Grandview Street, Sherwood, AR 72120
MLS# 25038739Listed by: CRYE-LEIKE REALTORS BENTON BRANCH - New
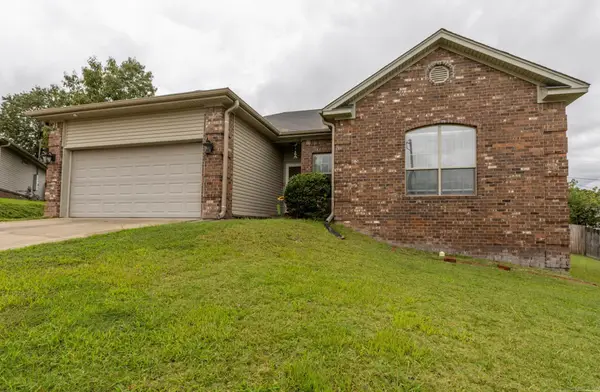 $210,000Active3 beds 2 baths1,387 sq. ft.
$210,000Active3 beds 2 baths1,387 sq. ft.Address Withheld By Seller, Sherwood, AR 72120
MLS# 25038674Listed by: MOVE REALTY - New
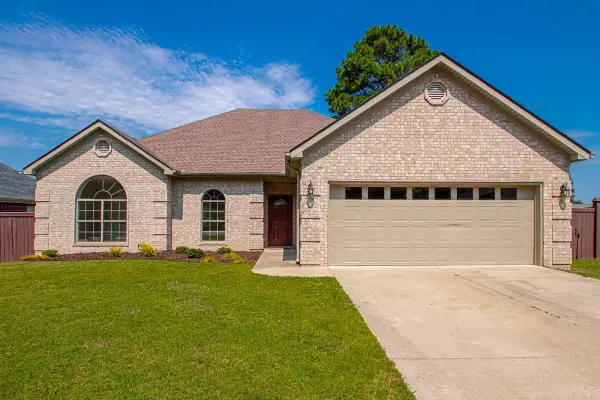 $319,900Active3 beds 2 baths2,003 sq. ft.
$319,900Active3 beds 2 baths2,003 sq. ft.6608 Southshore Lane, Sherwood, AR 72120
MLS# 25038654Listed by: JOSEPH WALTER REALTY, LLC - New
 $110,000Active2.99 Acres
$110,000Active2.99 Acres000 Old Tom Box Road, Sherwood, AR 72120
MLS# 25038682Listed by: MCKIMMEY ASSOCIATES REALTORS NLR - New
 $405,000Active4 beds 2 baths2,233 sq. ft.
$405,000Active4 beds 2 baths2,233 sq. ft.837 Oak Forest Circle, Sherwood, AR 72120
MLS# 25038599Listed by: EDGE REALTY - New
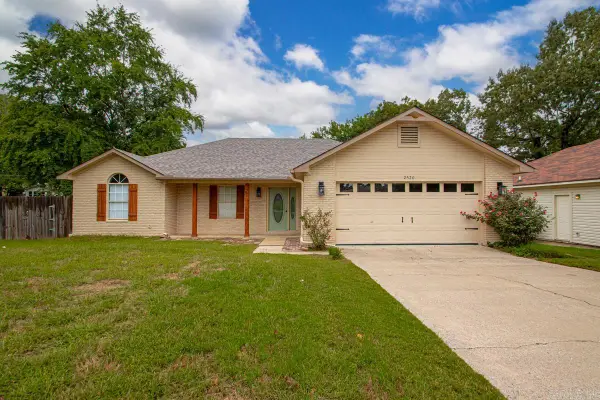 $258,900Active3 beds 2 baths1,624 sq. ft.
$258,900Active3 beds 2 baths1,624 sq. ft.2520 Austin Oaks Drive, Sherwood, AR 72120
MLS# 25038478Listed by: KELLER WILLIAMS REALTY - New
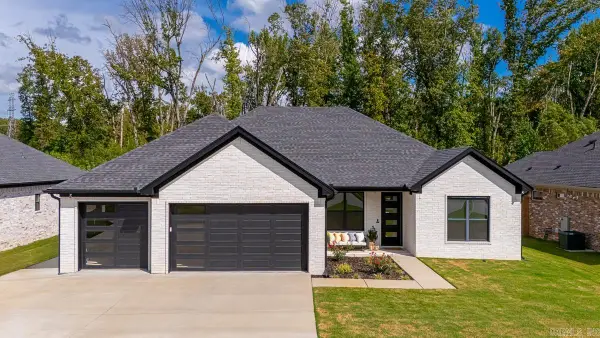 $390,000Active4 beds 2 baths2,150 sq. ft.
$390,000Active4 beds 2 baths2,150 sq. ft.876 Oak Forest Circle, Sherwood, AR 72120
MLS# 25038462Listed by: KELLER WILLIAMS REALTY
