9833 Oak Heights, Sherwood, AR 72120
Local realty services provided by:ERA Doty Real Estate
Listed by: staci medlock
Office: lpt realty nlr
MLS#:26000808
Source:AR_CARMLS
Price summary
- Price:$518,900
- Price per sq. ft.:$163.38
About this home
Stunning custom all-brick home on a corner lot w/pool & outdoor oasis! This elegant property showcases a stately exterior w/limestone accents, arched entry, double iron doors, lush landscaping, sprinkler system & side-load 3-car garage w/walk-up attic storage. Inside features rich wide-plank hand-scraped floors, 10–12’ ceilings & custom crown molding. Spacious living area w/marble-tiled gas fireplace opens to the formal dining room w/$10K crystal chandelier & light-filled sunroom. Gourmet kitchen offers granite countertops, Frigidaire Gallery SS appliances incl. dbl wall oven & gas range, custom cabinetry w/pull-outs & elegant island lighting. Luxurious primary suite boasts jetted tub, oversized walk-in shower, dbl vanity w/dressing area & 15’ custom walk-in closet. Add’l bedrooms include a front office/bedroom w/plantation shutters & 2 connected by a Jack & Jill bath, each w/granite vanities & walk-in closets. Enjoy a private backyard retreat w/cedar-lined vaulted pavilion, 18’x38’ pool, custom decking, privacy fence & French drains. A true showplace!
Contact an agent
Home facts
- Year built:2015
- Listing ID #:26000808
- Added:116 day(s) ago
- Updated:February 07, 2026 at 01:14 AM
Rooms and interior
- Bedrooms:4
- Total bathrooms:4
- Full bathrooms:3
- Half bathrooms:1
- Living area:3,176 sq. ft.
Heating and cooling
- Cooling:Central Cool-Electric, Zoned Units
- Heating:Central Heat-Gas, Zoned Units
Structure and exterior
- Roof:Architectural Shingle
- Year built:2015
- Building area:3,176 sq. ft.
- Lot area:0.4 Acres
Utilities
- Water:Water-Public
- Sewer:Sewer-Public
Finances and disclosures
- Price:$518,900
- Price per sq. ft.:$163.38
- Tax amount:$4,450
New listings near 9833 Oak Heights
- New
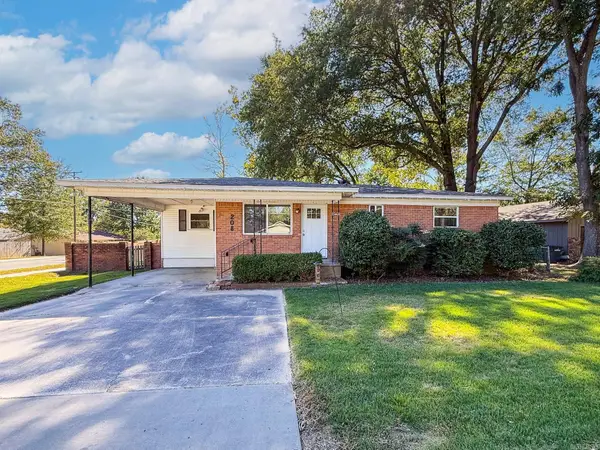 $139,900Active3 beds 2 baths1,514 sq. ft.
$139,900Active3 beds 2 baths1,514 sq. ft.208 Calloway Avenue, Sherwood, AR 72120
MLS# 26005230Listed by: PORCHLIGHT REALTY - New
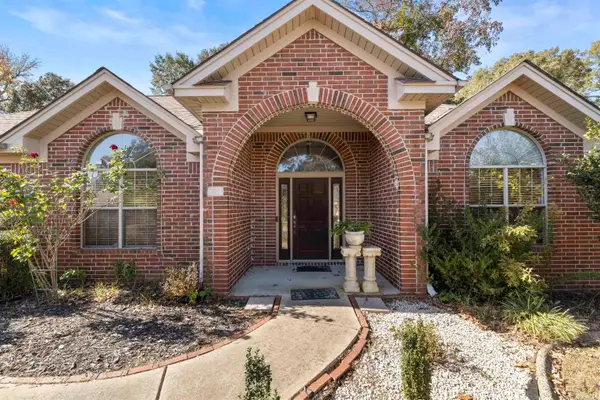 $349,999Active3 beds 2 baths2,164 sq. ft.
$349,999Active3 beds 2 baths2,164 sq. ft.796 Lake Tree Lane, Sherwood, AR 72120
MLS# 26005235Listed by: MICHELE PHILLIPS & CO. REALTORS - New
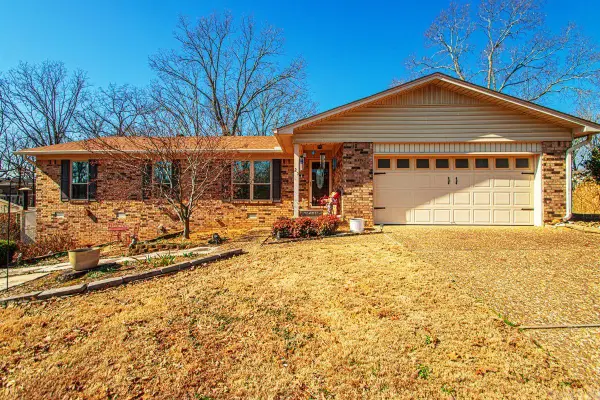 $299,000Active3 beds 2 baths2,100 sq. ft.
$299,000Active3 beds 2 baths2,100 sq. ft.25 Daniel Drive, Sherwood, AR 72120
MLS# 26005206Listed by: MICHELE PHILLIPS & CO. REALTORS - New
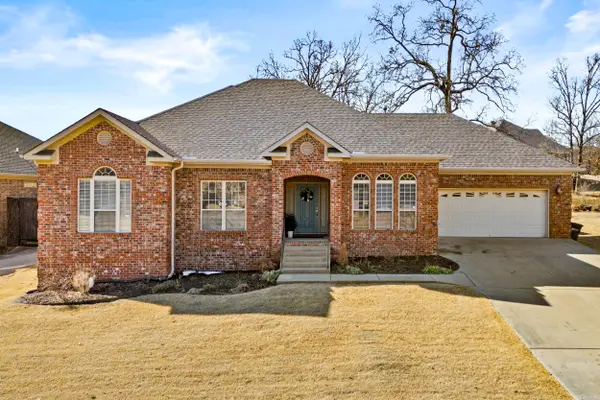 $339,900Active3 beds 2 baths2,207 sq. ft.
$339,900Active3 beds 2 baths2,207 sq. ft.1925 Oakbrook, Sherwood, AR 72120
MLS# 26005208Listed by: CRYE-LEIKE REALTORS NLR BRANCH - New
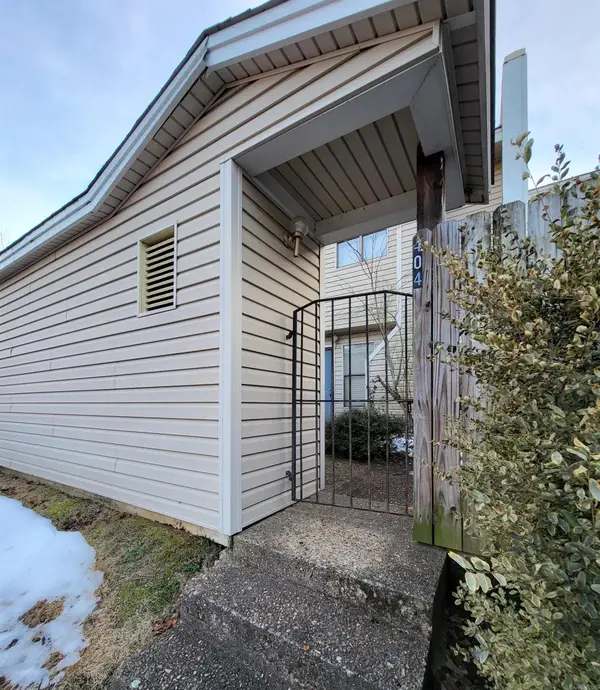 $79,000Active2 beds 3 baths982 sq. ft.
$79,000Active2 beds 3 baths982 sq. ft.1 Shelby Road #404, Sherwood, AR 72120
MLS# 26005007Listed by: HOMECOIN.COM - New
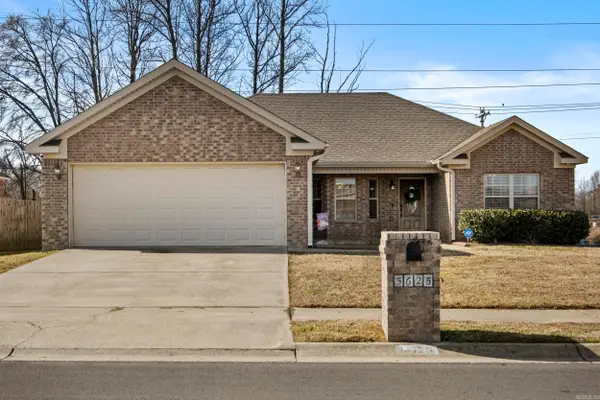 $236,500Active3 beds 2 baths1,653 sq. ft.
$236,500Active3 beds 2 baths1,653 sq. ft.5625 Trammel Estates, North Little Rock, AR 72117
MLS# 26004986Listed by: CRYE-LEIKE REALTORS NLR BRANCH - New
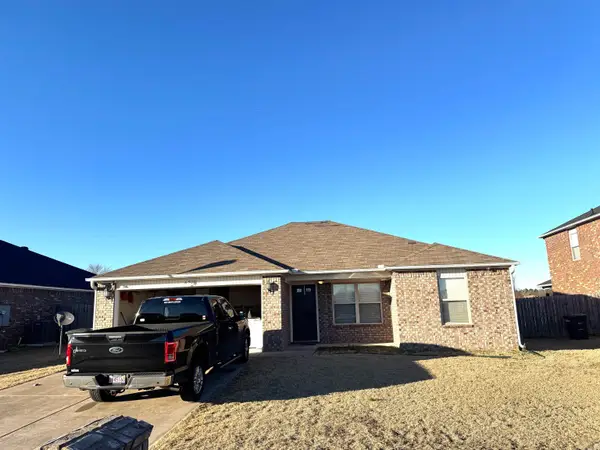 $225,000Active4 beds 2 baths1,535 sq. ft.
$225,000Active4 beds 2 baths1,535 sq. ft.Address Withheld By Seller, Sherwood, AR 72117
MLS# 26004936Listed by: VR INVESTMENTS REALTY - New
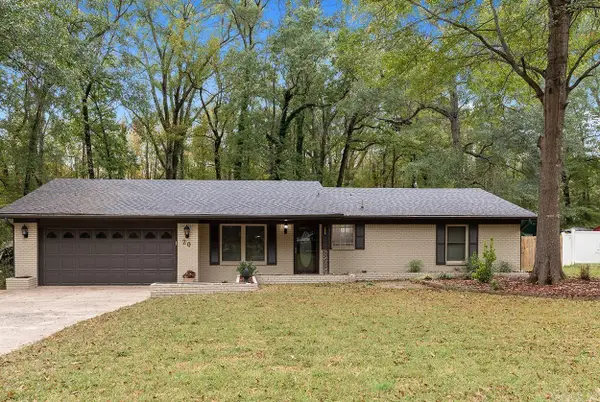 $232,000Active3 beds 2 baths1,407 sq. ft.
$232,000Active3 beds 2 baths1,407 sq. ft.20 Lenox Road, Sherwood, AR 72120
MLS# 26004926Listed by: REALTY ONE GROUP LOCK AND KEY - New
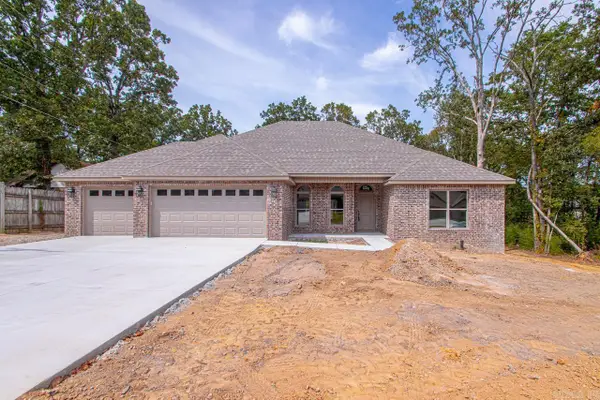 $385,000Active4 beds 3 baths2,172 sq. ft.
$385,000Active4 beds 3 baths2,172 sq. ft.2700 E Maryland Avenue, Sherwood, AR 72120
MLS# 26004805Listed by: MICHELE PHILLIPS & CO. REALTORS - New
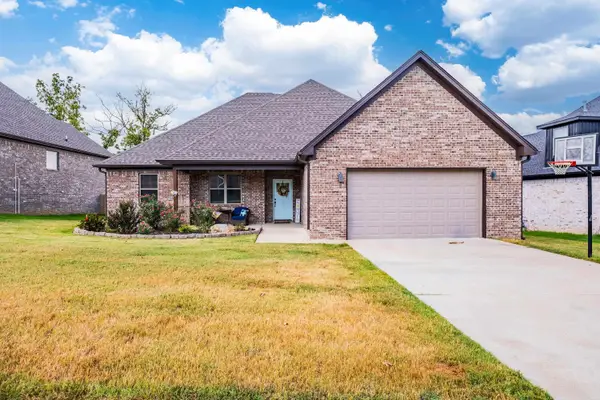 $370,000Active4 beds 3 baths2,020 sq. ft.
$370,000Active4 beds 3 baths2,020 sq. ft.2013 Tapped Maple Drive, Sherwood, AR 72120
MLS# 26004704Listed by: KELLER WILLIAMS REALTY

