9909 Oakdale Drive, Sherwood, AR 72120
Local realty services provided by:ERA TEAM Real Estate
9909 Oakdale Drive,Sherwood, AR 72120
$975,000
- 6 Beds
- 5 Baths
- 4,014 sq. ft.
- Single family
- Active
Listed by: andrew gresham
Office: keller williams realty
MLS#:25036247
Source:AR_CARMLS
Price summary
- Price:$975,000
- Price per sq. ft.:$242.9
About this home
Welcome to 9909 Oakdale Drive, a custom-built craftsman estate nestled on 2.26 acres in one of Sherwood’s most sought-after settings. Spanning over 4,000 square feet, this residence blends timeless design with modern luxury. Inside, you’ll find 6 spacious bedrooms and 4 baths, all enhanced with matching granite finishes throughout—a true showcase of consistency and craftsmanship. Designed for both comfort and entertaining, the open-concept floor plan offers soaring ceilings, custom millwork, and light-filled living spaces that flow seamlessly from one room to the next. The chef’s kitchen is a focal point, complete with premium finishes, abundant storage, and granite countertops that extend the home’s elegance into every detail. Set back on a private 2.26-acre lot, this estate offers both seclusion and convenience—just minutes from Sherwood’s amenities yet a world apart. Whether hosting gatherings or enjoying quiet evenings, this home was built to impress at every turn.
Contact an agent
Home facts
- Year built:2023
- Listing ID #:25036247
- Added:99 day(s) ago
- Updated:December 18, 2025 at 03:28 PM
Rooms and interior
- Bedrooms:6
- Total bathrooms:5
- Full bathrooms:5
- Living area:4,014 sq. ft.
Heating and cooling
- Cooling:Central Cool-Electric
- Heating:Central Heat-Gas
Structure and exterior
- Roof:Architectural Shingle
- Year built:2023
- Building area:4,014 sq. ft.
- Lot area:2.26 Acres
Utilities
- Water:Water Heater-Gas, Water-Public
- Sewer:Sewer-Public
Finances and disclosures
- Price:$975,000
- Price per sq. ft.:$242.9
- Tax amount:$4,989 (2025)
New listings near 9909 Oakdale Drive
- New
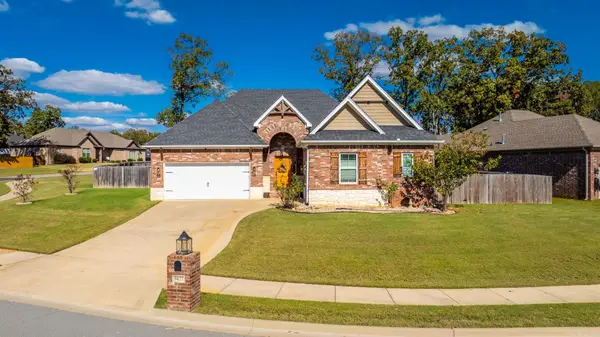 $365,000Active3 beds 2 baths1,945 sq. ft.
$365,000Active3 beds 2 baths1,945 sq. ft.9432 Oak Forest Lane, Sherwood, AR 72120
MLS# 25049325Listed by: RACKLEY REALTY - New
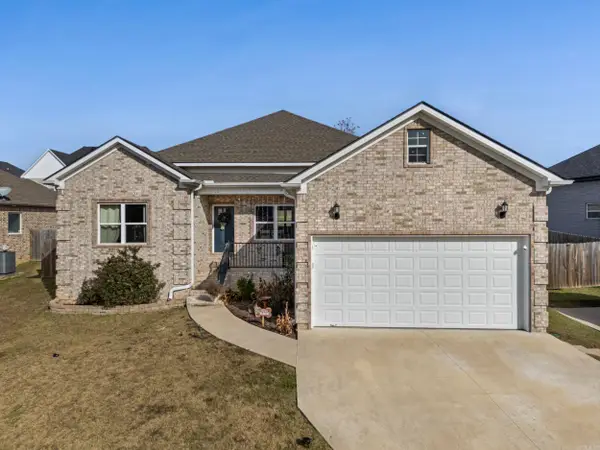 $355,000Active4 beds 2 baths2,113 sq. ft.
$355,000Active4 beds 2 baths2,113 sq. ft.9138 Cliffside Dr, Sherwood, AR 72120
MLS# 25049279Listed by: CBRPM GROUP - New
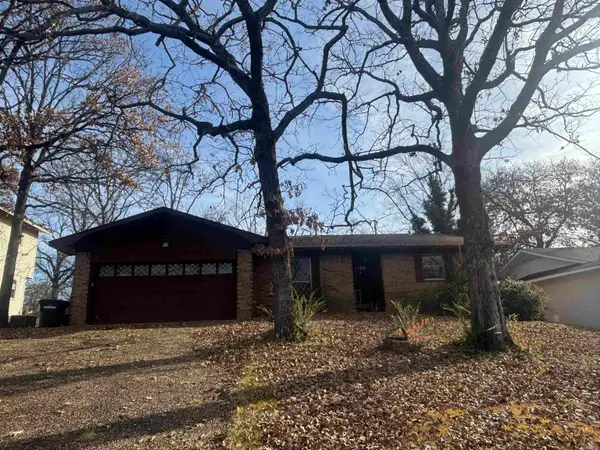 $184,900Active3 beds 2 baths1,928 sq. ft.
$184,900Active3 beds 2 baths1,928 sq. ft.8708 Patricia Lynn Lane, Sherwood, AR 72120
MLS# 25049141Listed by: LOTUS REALTY - New
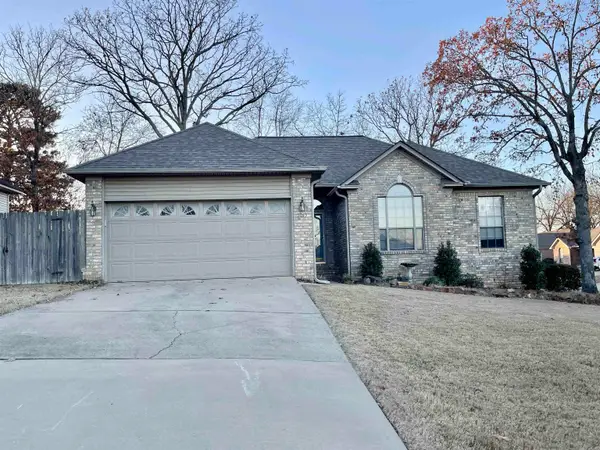 $256,000Active3 beds 2 baths1,605 sq. ft.
$256,000Active3 beds 2 baths1,605 sq. ft.5013 Willow Glen Circle, Sherwood, AR 72120
MLS# 25049103Listed by: CRYE-LEIKE REALTORS MAUMELLE - New
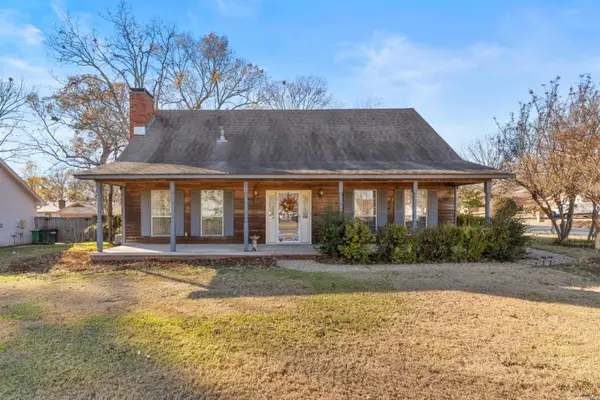 $225,000Active3 beds 3 baths2,039 sq. ft.
$225,000Active3 beds 3 baths2,039 sq. ft.119 Tenkiller Drive, Sherwood, AR 72120
MLS# 25049061Listed by: MICHELE PHILLIPS & CO. REALTORS - New
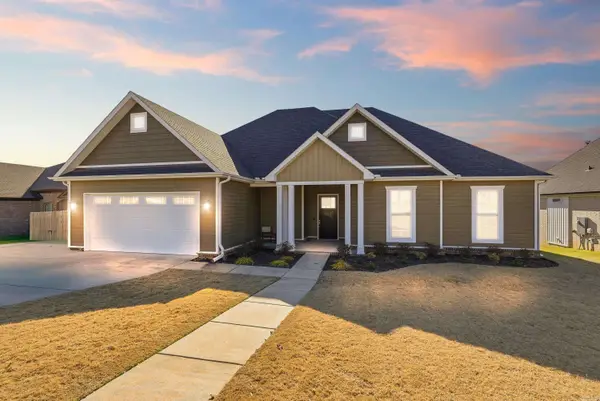 $420,000Active4 beds 3 baths2,350 sq. ft.
$420,000Active4 beds 3 baths2,350 sq. ft.9141 Rapid Water Drive, Sherwood, AR 72120
MLS# 25049062Listed by: RE/MAX ELITE - New
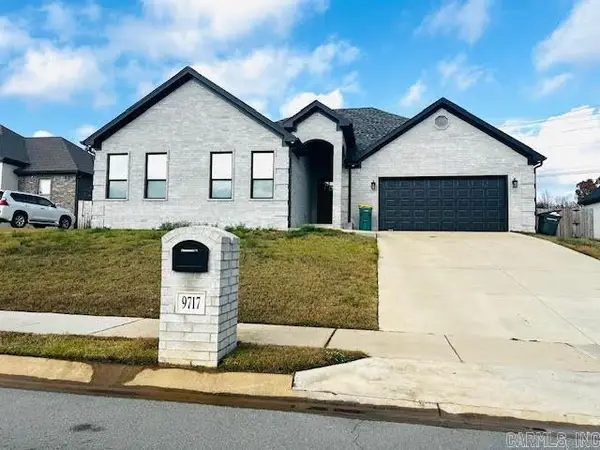 $457,800Active4 beds 4 baths2,616 sq. ft.
$457,800Active4 beds 4 baths2,616 sq. ft.9717 Cliffside Drive, Sherwood, AR 72120
MLS# 25049064Listed by: TRUMAN BALL REAL ESTATE - New
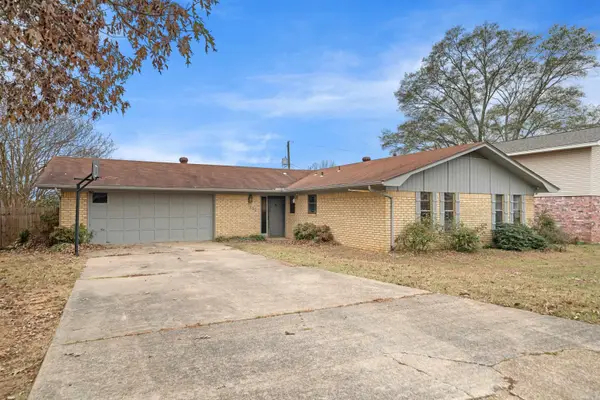 $195,000Active3 beds 2 baths1,660 sq. ft.
$195,000Active3 beds 2 baths1,660 sq. ft.1205 Dyson Drive, Sherwood, AR 72120
MLS# 25049040Listed by: WHITE STONE REAL ESTATE - New
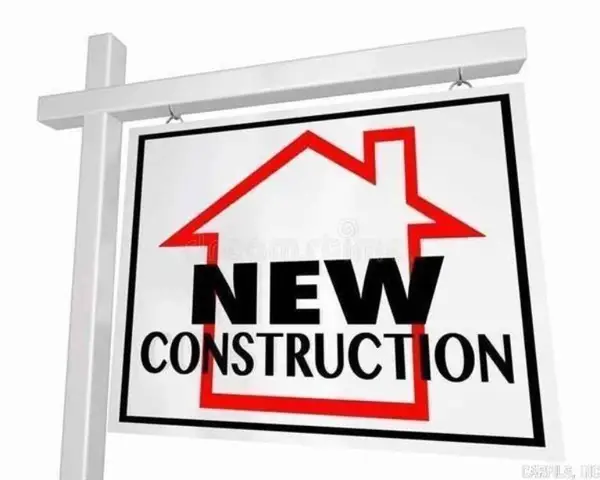 $583,000Active4 beds 3 baths2,789 sq. ft.
$583,000Active4 beds 3 baths2,789 sq. ft.1197 Fern Ridge, Sherwood, AR 72120
MLS# 25049054Listed by: IREALTY ARKANSAS - SHERWOOD - New
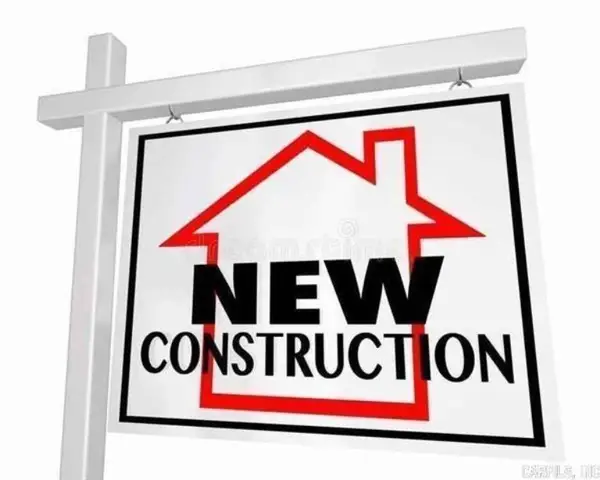 $489,000Active3 beds 2 baths2,346 sq. ft.
$489,000Active3 beds 2 baths2,346 sq. ft.Address Withheld By Seller, Sherwood, AR 72120
MLS# 25049055Listed by: IREALTY ARKANSAS - SHERWOOD
