108 Heather Lane, Shirley, AR 72153
Local realty services provided by:ERA TEAM Real Estate
108 Heather Lane,Shirley, AR 72153
$350,000
- 3 Beds
- 3 Baths
- 2,514 sq. ft.
- Single family
- Active
Listed by: heather hastings
Office: kw market pro realty
MLS#:25015269
Source:AR_CARMLS
Price summary
- Price:$350,000
- Price per sq. ft.:$139.22
About this home
Welcome to this charming and spacious retreat nestled just a short walk to Greers Ferry Lake in the serene Ozarks! This picturesque property on two parcels offers a perfect blend of country living and modern comforts. Situated on a tranquil, partially-wooded lot, this charming residence boasts 3 bedrooms, 3 bathrooms, and ample space for both relaxation and entertaining. Enter to a bright and open floor plan that seamlessly connects the living, dining, and kitchen areas, with views of the surrounding woods and outdoor beauty through every window! The cozy front room features a stone fireplace, perfect for those chilly Arkansas evenings. Beautifully-updated kitchen has abundant storage. Two spacious, separated bedrooms with adjacent full bathrooms on the first level and one expansive bedroom with full bath and exterior balcony on the second level. THREE water heaters! Bonus/Great Room in rear of house has soaring ceilings, abundant windows, and dual ceiling fans. Gorgeous landscaping around all sides, plus yard irrigation system, backyard fire pit, and large detached shop/bonus garage building. Short walk or ride to the nearest swimming/boat ramp on the lake!
Contact an agent
Home facts
- Year built:2002
- Listing ID #:25015269
- Added:307 day(s) ago
- Updated:February 20, 2026 at 03:27 PM
Rooms and interior
- Bedrooms:3
- Total bathrooms:3
- Full bathrooms:3
- Living area:2,514 sq. ft.
Heating and cooling
- Cooling:Central Cool-Electric, Mini Split
- Heating:Central Heat-Electric, Mini Split
Structure and exterior
- Roof:Architectural Shingle
- Year built:2002
- Building area:2,514 sq. ft.
- Lot area:0.88 Acres
Schools
- High school:Clinton
- Middle school:Clinton
- Elementary school:Clinton
Utilities
- Water:Water Heater-Electric, Water-Public
- Sewer:Septic
Finances and disclosures
- Price:$350,000
- Price per sq. ft.:$139.22
- Tax amount:$1,447 (2024)
New listings near 108 Heather Lane
- New
 $324,500Active54 Acres
$324,500Active54 Acres0 Peel Rd, Shirley, AR 72153
MLS# 26006511Listed by: MOSSY OAK PROPERTIES SELLING ARKANSAS - New
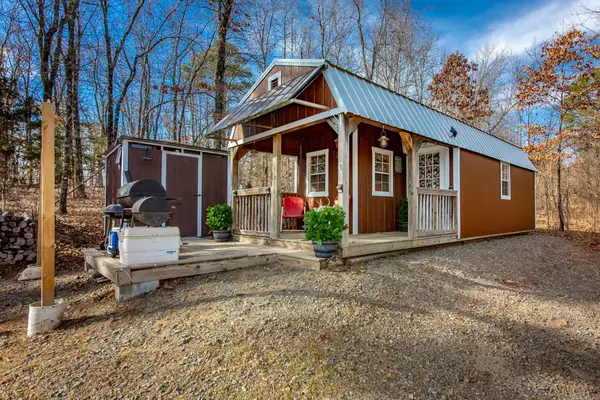 $109,900Active1 beds 1 baths384 sq. ft.
$109,900Active1 beds 1 baths384 sq. ft.2882 Porter Road, Shirley, AR 72153
MLS# 26006270Listed by: MOSSY OAK PROPERTIES CACHE RIVER LAND & FARM - New
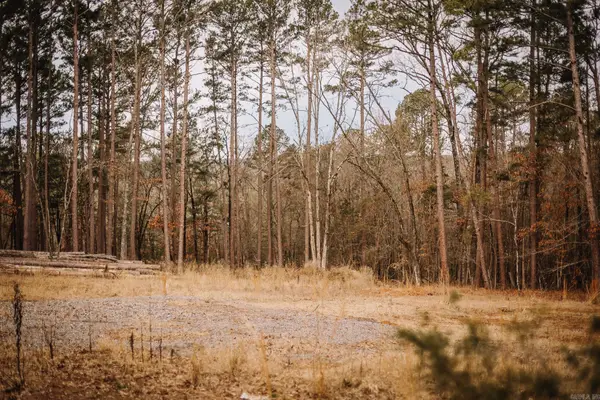 $55,000Active1.18 Acres
$55,000Active1.18 Acres149 View Drive, Shirley, AR 72153
MLS# 26006275Listed by: LANDRY GREERS FERRY LAKE REALTY - New
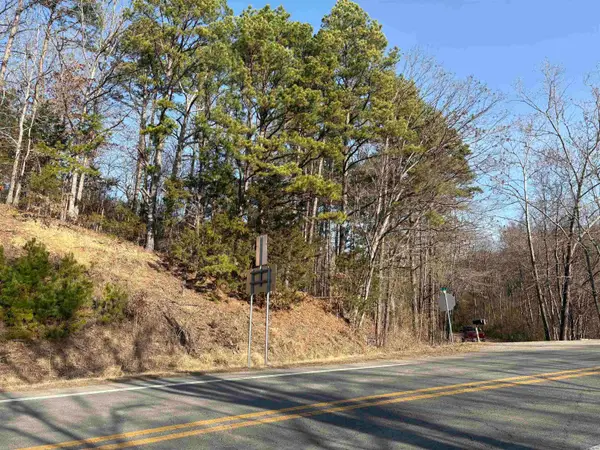 $13,000Active1.55 Acres
$13,000Active1.55 AcresManor And Hwy.9, Shirley, AR 72153
MLS# 26006079Listed by: DONHAM REALTY - New
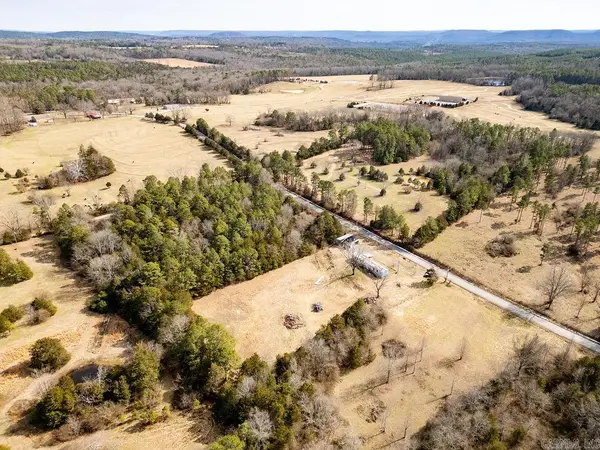 $65,000Active2 Acres
$65,000Active2 Acres4185 Banner Mountain Road, Shirley, AR 72153
MLS# 26005974Listed by: CLINTON REAL ESTATE 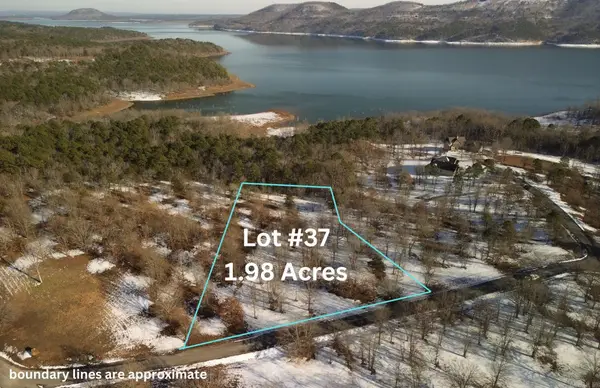 $79,000Active1.98 Acres
$79,000Active1.98 Acres00 Cinder Loop, Shirley, AR 72153
MLS# 26004906Listed by: REMAX ULTIMATE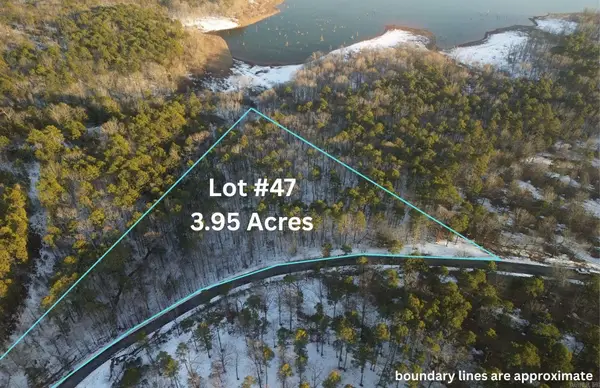 $109,000Active3.95 Acres
$109,000Active3.95 Acres0 Ember, Shirley, AR 72153
MLS# 26004911Listed by: REMAX ULTIMATE $995,000Active3 beds 3 baths2,317 sq. ft.
$995,000Active3 beds 3 baths2,317 sq. ft.550 Leech Dr., Shirley, AR 72153
MLS# 26004135Listed by: DONHAM REALTY $374,000Active72 Acres
$374,000Active72 Acres500 Leech Dr., Shirley, AR 72153
MLS# 26004136Listed by: DONHAM REALTY $1,369,000Active3 beds 3 baths2,317 sq. ft.
$1,369,000Active3 beds 3 baths2,317 sq. ft.550 Leech Dr., Shirley, AR 72153
MLS# 26004107Listed by: DONHAM REALTY

