1112 Silver Rock Road, Shirley, AR 72153
Local realty services provided by:ERA Doty Real Estate
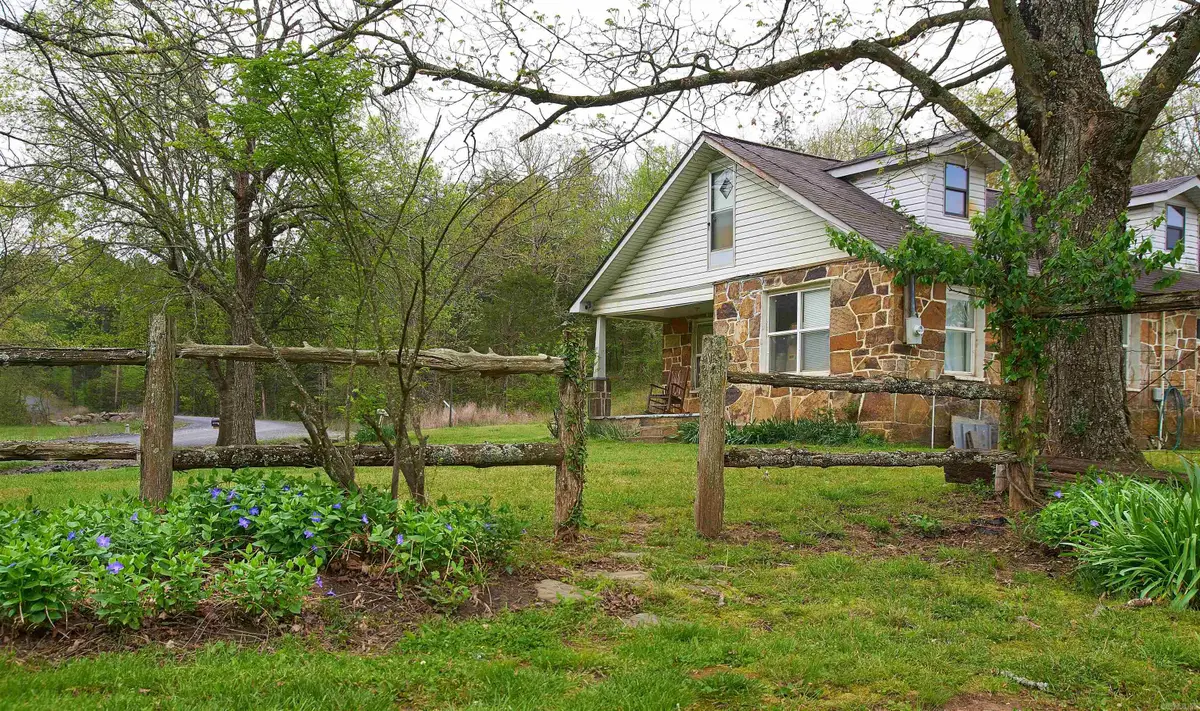
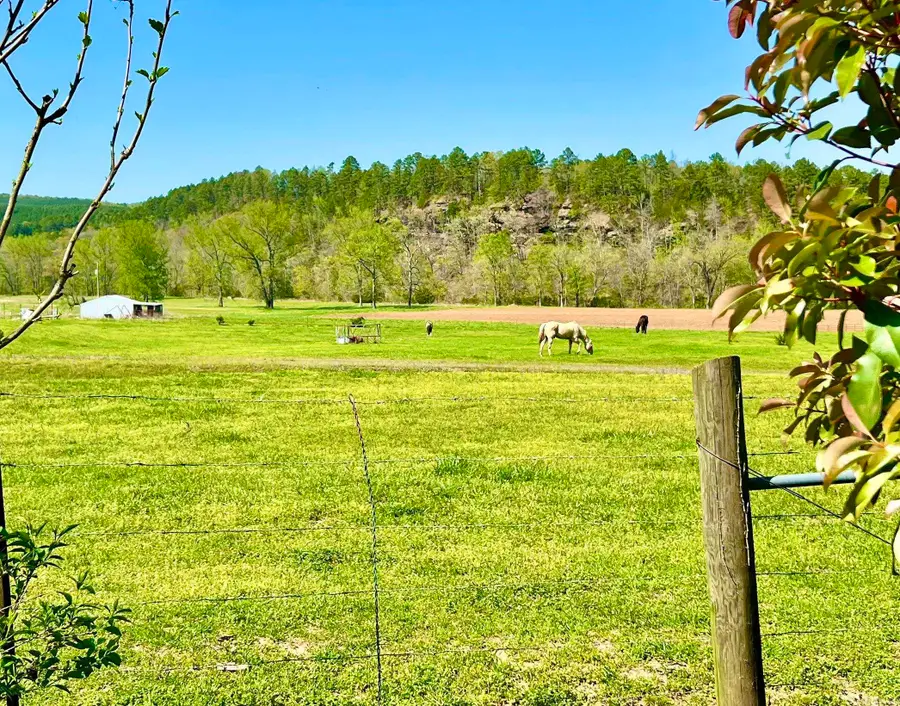
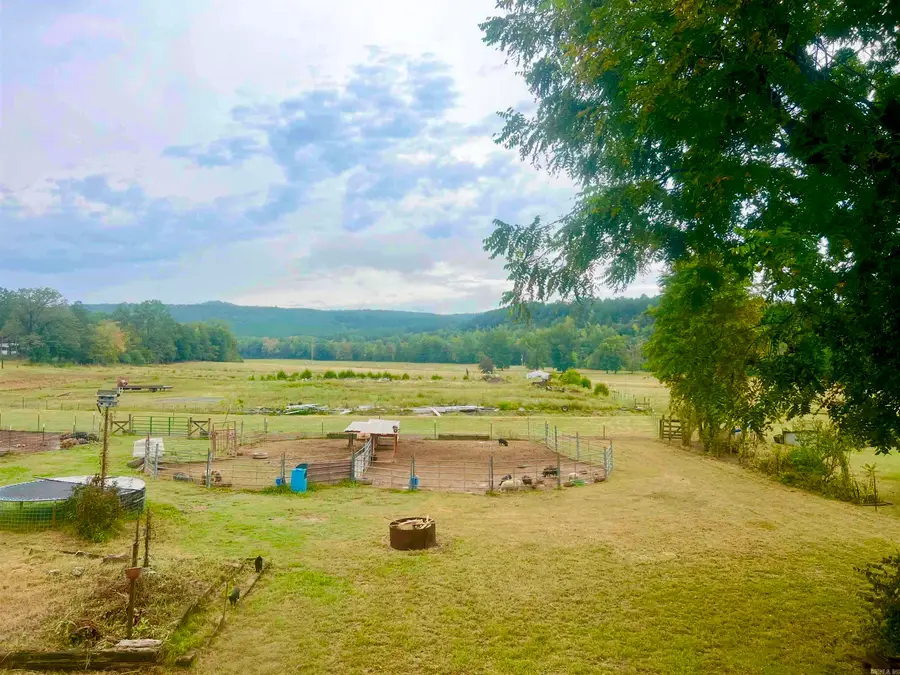
1112 Silver Rock Road,Shirley, AR 72153
$435,000
- 3 Beds
- 1 Baths
- 2,142 sq. ft.
- Single family
- Active
Listed by:debbi brawley
Office:brawley & associates real estate
MLS#:25022231
Source:AR_CARMLS
Price summary
- Price:$435,000
- Price per sq. ft.:$203.08
About this home
You’ve been dreaming for years of escaping the city & moving to the countryside. Here is your chance to design your perfect homestead on this 15-acre haven located in a beautiful Ozark valley. Bring your horses, cows & chickens. Plant a garden and enjoy the harvest from the vineyard. There are two charming old farmhouses and a rustic barn, plus a fun small barn with a viewing area for the kids. The main rock house is a 3 bedroom with an upstairs bonus room and was built in 1912 and added on and fully remodeled in 1997. It has preparations for a master en-suite & a great room to be added with an amazing view. The guest house is a 2 bedroom with a shop & upstairs loft perfect for a VRBO, in-laws, or farm hands house. Barn is 1940’s with 4 interior & 4 exterior horse stalls, feed room, tack closet, workshop & has electric & well water. And once your chores are done, you can load up the family and head to Greers Ferry Lake (just 8 miles away) for a refreshing day on the water. This is the rural paradise you’ve been searching for. City water and also has water wells. If you want more acreage, see Listing #25011623
Contact an agent
Home facts
- Year built:1912
- Listing Id #:25022231
- Added:74 day(s) ago
- Updated:August 20, 2025 at 02:31 PM
Rooms and interior
- Bedrooms:3
- Total bathrooms:1
- Full bathrooms:1
- Living area:2,142 sq. ft.
Heating and cooling
- Cooling:Central Cool-Electric
- Heating:Central Heat-Electric, Space Heater-Gas
Structure and exterior
- Roof:Composition
- Year built:1912
- Building area:2,142 sq. ft.
- Lot area:15 Acres
Utilities
- Water:Water-Public, Well
- Sewer:Septic
Finances and disclosures
- Price:$435,000
- Price per sq. ft.:$203.08
- Tax amount:$800
New listings near 1112 Silver Rock Road
- New
 $149,900Active2.09 Acres
$149,900Active2.09 Acres251 Sally Ann Dr., Shirley, AR 72153
MLS# 25032869Listed by: RE/MAX ELITE CONWAY BRANCH - New
 $97,500Active3.25 Acres
$97,500Active3.25 Acres4492 D Burnt Ridge Rd, Shirley, AR 72153
MLS# 25032568Listed by: TAILGATE PROPERTIES - New
 $97,500Active3.25 Acres
$97,500Active3.25 Acres4492 A Burnt Ridge Rd, Shirley, AR 72153
MLS# 25032565Listed by: TAILGATE PROPERTIES - New
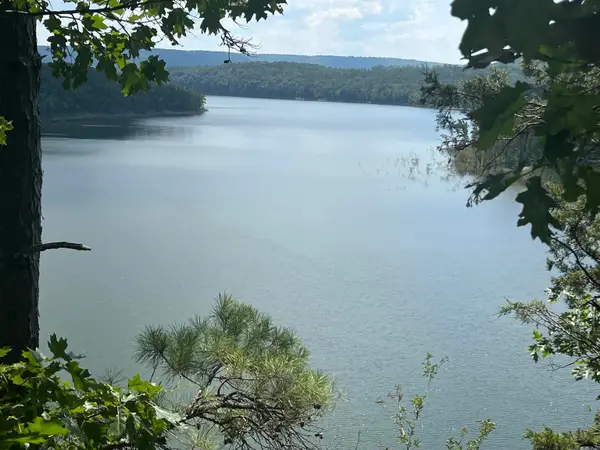 $97,500Active3.25 Acres
$97,500Active3.25 Acres4492 B Burnt Ridge Rd, Shirley, AR 72153
MLS# 25032566Listed by: TAILGATE PROPERTIES - New
 $97,500Active3.25 Acres
$97,500Active3.25 Acres4492 C Burnt Ridge Rd, Shirley, AR 72153
MLS# 25032567Listed by: TAILGATE PROPERTIES 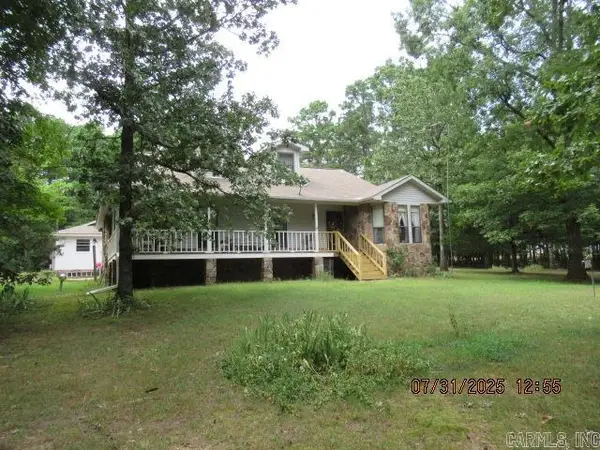 $274,500Active4 beds 3 baths2,643 sq. ft.
$274,500Active4 beds 3 baths2,643 sq. ft.145 Tracy Ann Circle, Shirley, AR 72153
MLS# 25030457Listed by: GOODWIN & HERMAN ASSOCIATES BRANCH OF ARKANSAS MOUNTAIN REAL ESTATE $39,000Active0.73 Acres
$39,000Active0.73 AcresLot 64 Cobalt Bay Drive, Shirley, AR 72153
MLS# 25030114Listed by: CARLTON LAKE REALTY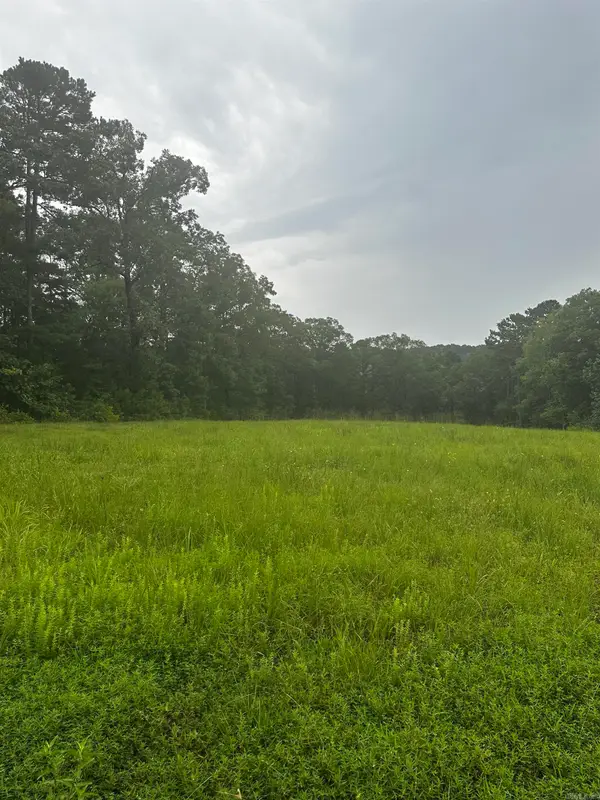 $59,000Active0.7 Acres
$59,000Active0.7 AcresLot 70 Cobalt Bay Drive, Shirley, AR 72153
MLS# 25030111Listed by: CARLTON LAKE REALTY $59,000Active0.75 Acres
$59,000Active0.75 AcresLot 48 Cobalt Bay Drive, Shirley, AR 72153
MLS# 25030112Listed by: CARLTON LAKE REALTY $19,900Active0.67 Acres
$19,900Active0.67 AcresLot 57 Cobalt Bay Drive, Shirley, AR 72153
MLS# 25030113Listed by: CARLTON LAKE REALTY
