910 Nelsonville Road, Smithville, AR 72466
Local realty services provided by:ERA TEAM Real Estate
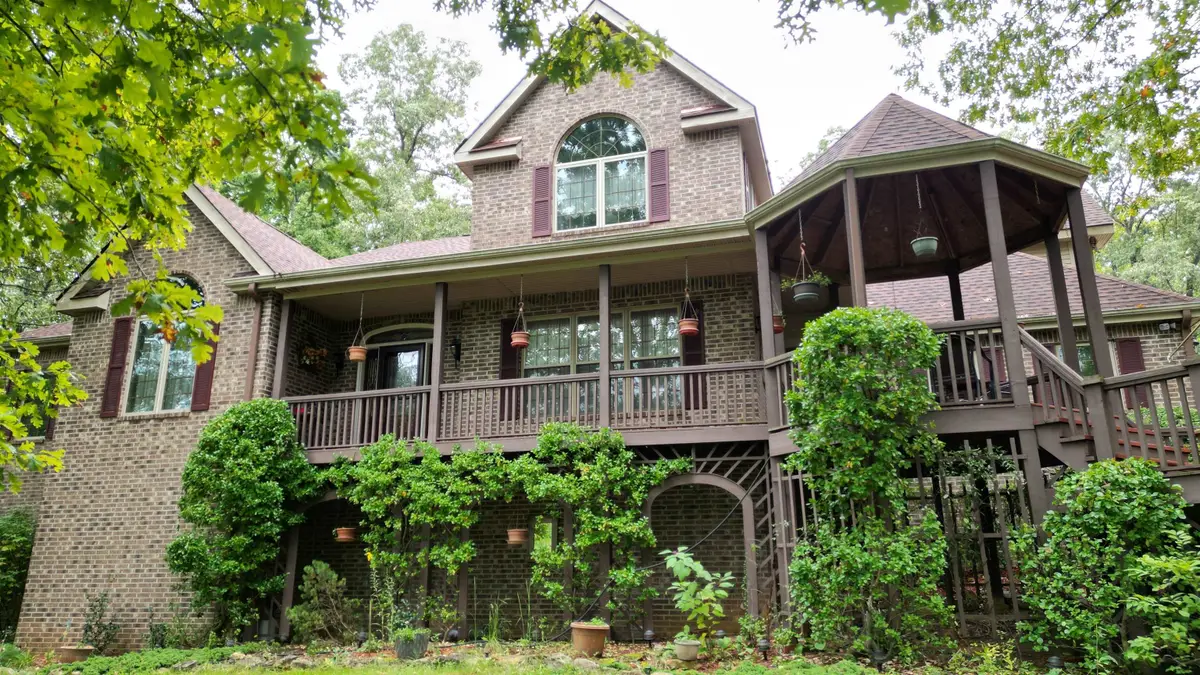
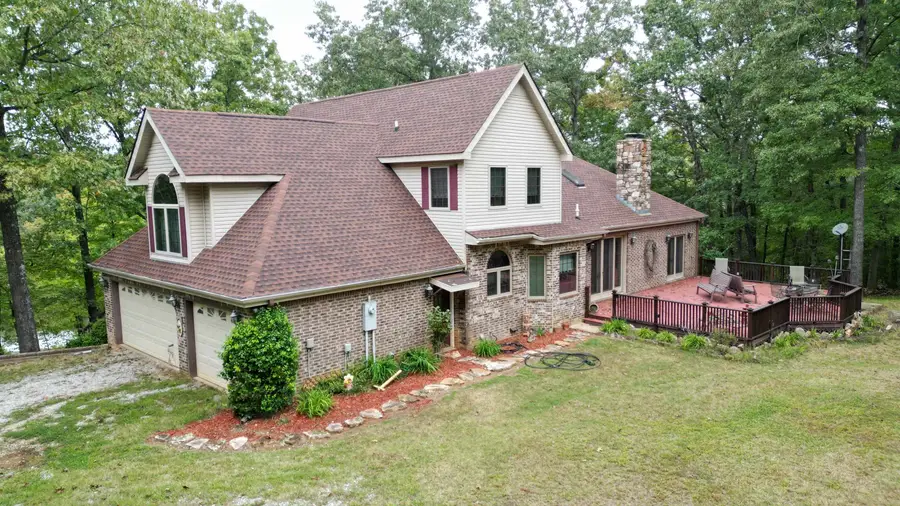
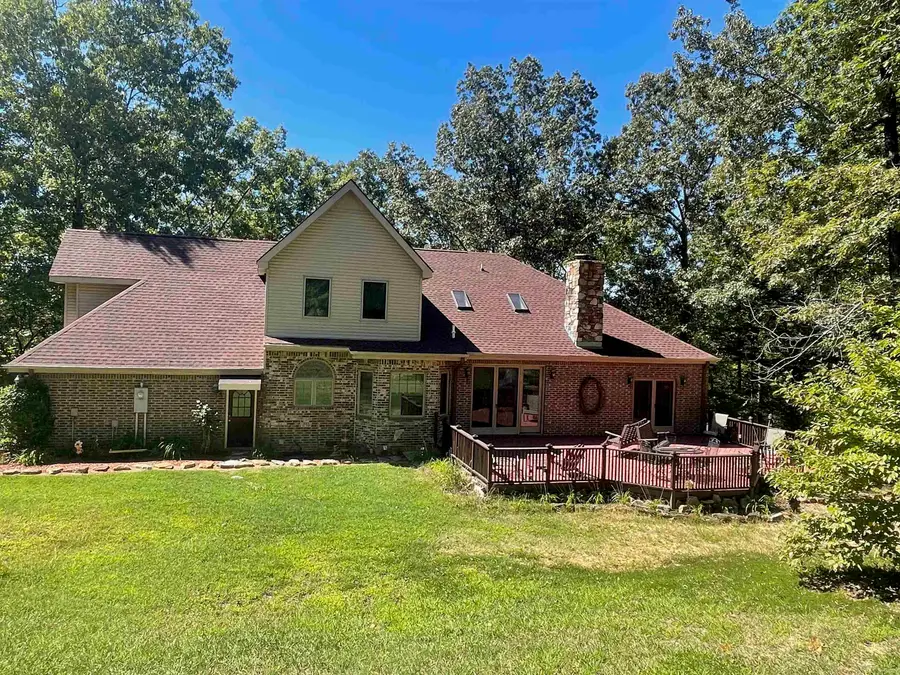
910 Nelsonville Road,Smithville, AR 72466
$869,900
- 5 Beds
- 4 Baths
- 5,407 sq. ft.
- Single family
- Active
Listed by:kandy olson
Office:united country cotham & co.
MLS#:24033015
Source:AR_CARMLS
Price summary
- Price:$869,900
- Price per sq. ft.:$160.88
About this home
Discover luxury and tranquility on this 86.5 acre (m/l) property with a custom built 3 level home with a beautiful 5 acre lake. The expansive 5,407 sf home features 5 bedrooms & 3.5 baths and a fully finished walk out basement that has 9 ft ceilings & an additional kitchen, family room, game area and additional bathroom laundry room, perfect for entertaining or accommodating extended stays. The upstairs has a custom kitchen with, granite countertops, stainless steel appliances & downdraft grill in the island. The Primary bedroom has a large onsuite with whirlpool tub and separate shower. The living room has vaulted ceilings and a floor to ceiling native stone fireplace with french doors that open to the large deck. This home offers a perfect blend of style and functionality with fiber optic internet if you need to work from home. Whether you're enjoying the peaceful surroundings or taking advantage of the hunting and outdoor recreation opportunities, this property is an outdoor lover's dream. Don’t miss the chance to own this unique piece of paradise!
Contact an agent
Home facts
- Year built:2000
- Listing Id #:24033015
- Added:343 day(s) ago
- Updated:August 15, 2025 at 02:33 PM
Rooms and interior
- Bedrooms:5
- Total bathrooms:4
- Full bathrooms:3
- Half bathrooms:1
- Living area:5,407 sq. ft.
Heating and cooling
- Cooling:Central Cool-Electric
- Heating:Central Heat-Gas
Structure and exterior
- Roof:Architectural Shingle
- Year built:2000
- Building area:5,407 sq. ft.
- Lot area:86.5 Acres
Schools
- High school:Hillcrest
- Middle school:Hillcrest
- Elementary school:Hillcrest
Utilities
- Water:Water-Public
- Sewer:Septic
Finances and disclosures
- Price:$869,900
- Price per sq. ft.:$160.88
- Tax amount:$1,490
New listings near 910 Nelsonville Road
 $649,900Active194.7 Acres
$649,900Active194.7 Acres00 Push Road, Smithville, AR 72466
MLS# 25025517Listed by: CHOICE REALTY $130,000Active3 beds 2 baths1,394 sq. ft.
$130,000Active3 beds 2 baths1,394 sq. ft.495 Nelsonville Road, Smithville, AR 72466
MLS# 25024165Listed by: MOSSY OAK PROPERTIES SELLING ARKANSAS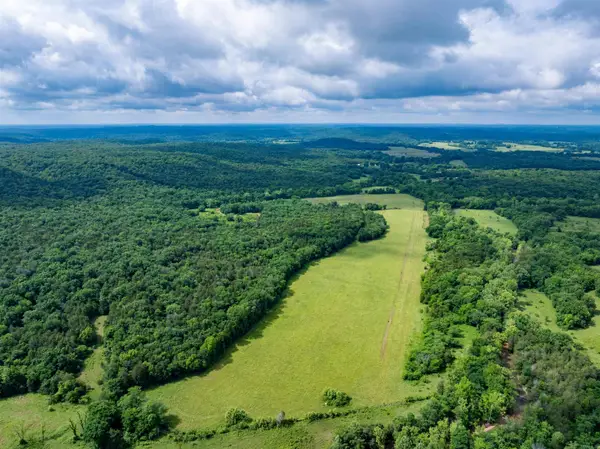 $499,000Active150 Acres
$499,000Active150 Acreso Mill Creek, Smithville, AR 72466
MLS# 25021545Listed by: MOSSY OAK PROPERTIES SELLING ARKANSAS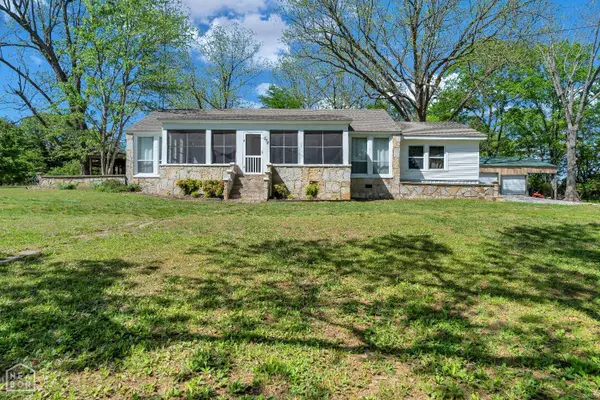 $219,900Active4 beds 2 baths1,932 sq. ft.
$219,900Active4 beds 2 baths1,932 sq. ft.774 Law 269, Smithville, AR 72466
MLS# 10122492Listed by: SNOWCAP REALTY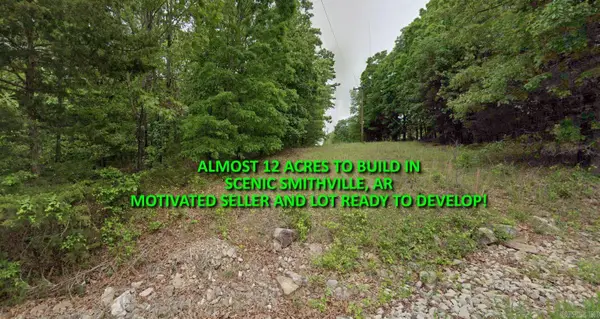 $29,900Active11.47 Acres
$29,900Active11.47 AcresLot 135 Nelsonville Road, Smithville, AR 72466
MLS# 25009041Listed by: EXP REALTY $999,990Active3 beds 2 baths2,459 sq. ft.
$999,990Active3 beds 2 baths2,459 sq. ft.785 Strawberry River Road, Smithville, AR 72466
MLS# 10116136Listed by: COLDWELL BANKER VILLAGE COMMUNITIES INC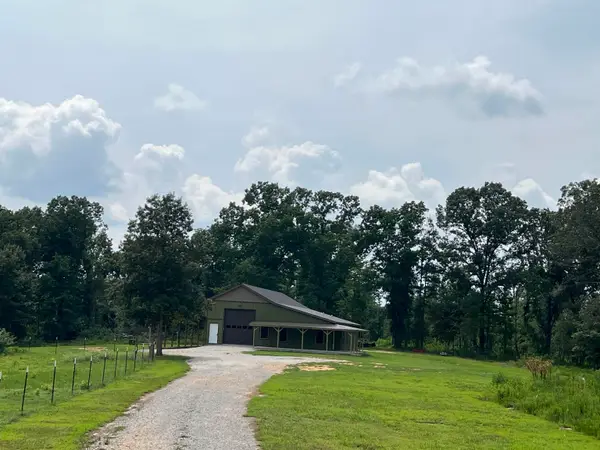 $539,000Active3 beds 3 baths1,400 sq. ft.
$539,000Active3 beds 3 baths1,400 sq. ft.1350 Hwy 115, Smithville, AR 72466
MLS# 24021752Listed by: COLDWELL BANKER OZARK REAL ESTATE COMPANY
