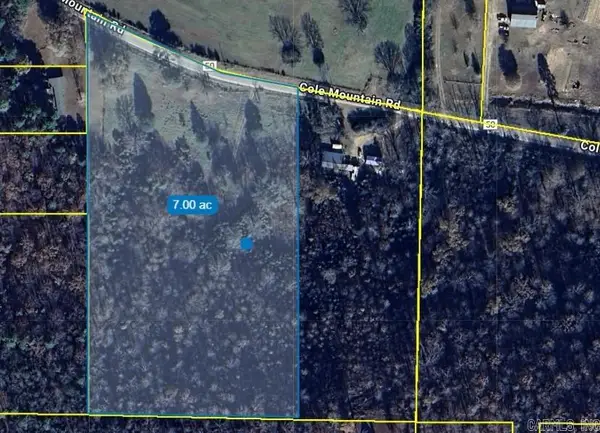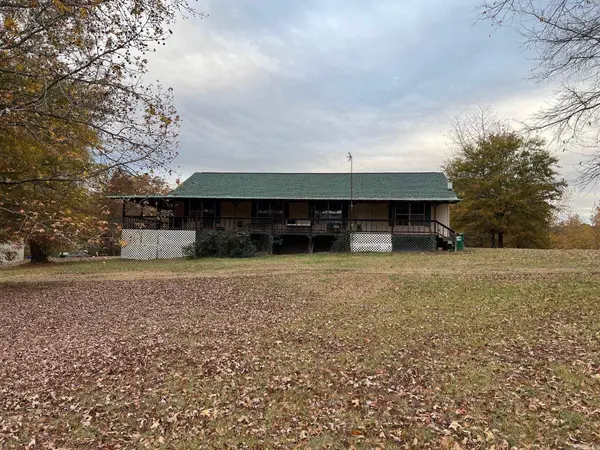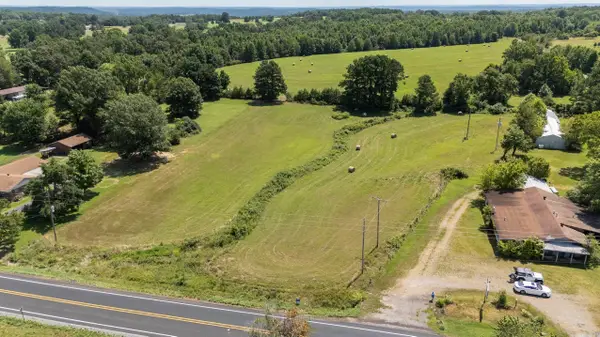4976 Hwy 9, Springfield, AR 72157
Local realty services provided by:ERA TEAM Real Estate
4976 Hwy 9,Springfield, AR 72157
$344,000
- 4 Beds
- 3 Baths
- 2,306 sq. ft.
- Single family
- Active
Listed by: jonathan ramick, dana kellerman
Office: cbrpm maumelle
MLS#:25020840
Source:AR_CARMLS
Price summary
- Price:$344,000
- Price per sq. ft.:$149.18
About this home
Beautiful family estate where peaceful country living awaits! This 4 bedroom 3 bath home sits on 1.31 acres of land w/open views & endless potential. This home boasts large living area w/fireplace, large dining area w/built in cabinets. Nice kitchen w/5 gas burner range, microwave & dishwasher. Separate laundry room w/sink & exterior door. The In-law quarters can be entered from the laundry room & also has a separate exterior entrance, new separate Split unit heating & air system, whole house generator, kitchen w/door leading to private deck & full bath. This could be used as Spacious 4th bedroom or another living room. Or this could be used as a bonus room, media room etc. There is an exterior door off kitchen dining room that leads to screened patio, large storage area & basement. Gazebo in front yard for entertaining. A sausage making building w/ covered back porch. A huge shop. Another whole house generator that runs home & sausage making building. Beautiful garden areas, RV Shed/Parking, Covered Parking Building. Floored Attic, Attic fan works, 400 ft fresh well, new gas lines to home, Generator runs everything and RV Shed & sausage house. HVAC gas 2015. MUST SEE
Contact an agent
Home facts
- Year built:1961
- Listing ID #:25020840
- Added:266 day(s) ago
- Updated:February 19, 2026 at 03:22 PM
Rooms and interior
- Bedrooms:4
- Total bathrooms:3
- Full bathrooms:3
- Living area:2,306 sq. ft.
Heating and cooling
- Cooling:Central Cool-Electric, Ductless, Zoned Units
- Heating:Central Heat-Gas, Zoned Units
Structure and exterior
- Roof:Composition
- Year built:1961
- Building area:2,306 sq. ft.
- Lot area:1.31 Acres
Utilities
- Water:Water Heater-Gas, Water-Public, Well
- Sewer:Septic
Finances and disclosures
- Price:$344,000
- Price per sq. ft.:$149.18
- Tax amount:$200
New listings near 4976 Hwy 9
 $69,900Active7 Acres
$69,900Active7 Acres220 Cole Mountain, Springfield, AR 72157
MLS# 26003285Listed by: REMAX ULTIMATE $379,900Active3 beds 2 baths1,568 sq. ft.
$379,900Active3 beds 2 baths1,568 sq. ft.158 Heart Dr, Springfield, AR 72157
MLS# 25046324Listed by: MOORE AND CO., REALTORS - MORRILTON $295,000Active4 beds 2 baths1,800 sq. ft.
$295,000Active4 beds 2 baths1,800 sq. ft.34 Springfield Rd, Springfield, AR 72157
MLS# 25046162Listed by: BLUE COLLAR REAL ESTATE Listed by ERA$367,000Active2 beds 2 baths1,680 sq. ft.
Listed by ERA$367,000Active2 beds 2 baths1,680 sq. ft.250 Bluegrass Rd, Springfield, AR 72157
MLS# 25038606Listed by: ERA TEAM REAL ESTATE $45,000Active2.43 Acres
$45,000Active2.43 Acres2.43 Acres Hwy 9, Springfield, AR 72157
MLS# 25047130Listed by: CBRPM MAUMELLE

