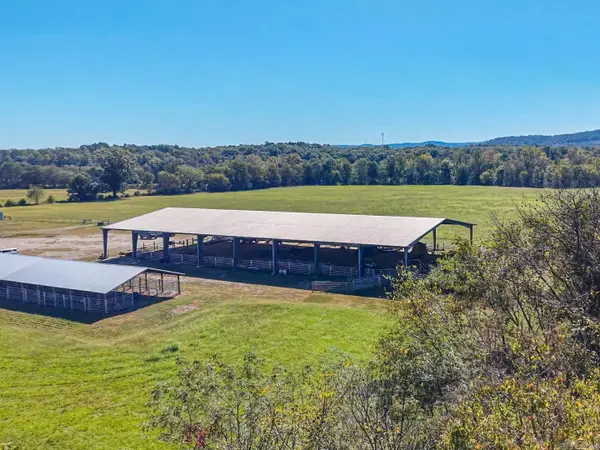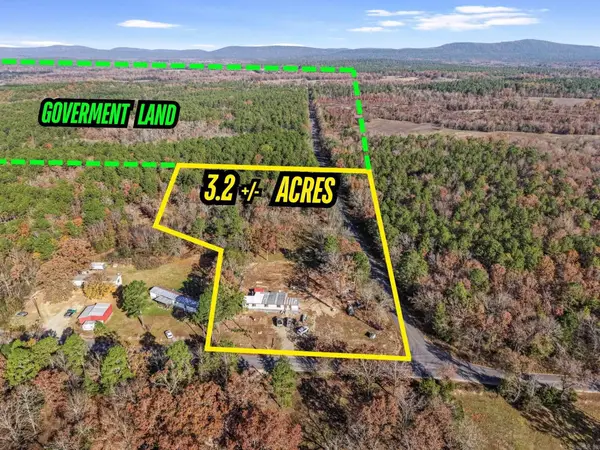110 Lizard Lane, Story, AR 71970
Local realty services provided by:ERA TEAM Real Estate
110 Lizard Lane,Story, AR 71970
$975,000
- 2 Beds
- 2 Baths
- 2,540 sq. ft.
- Single family
- Active
Listed by: edwenna rowland
Office: ouachita real estate
MLS#:25005129
Source:AR_CARMLS
Price summary
- Price:$975,000
- Price per sq. ft.:$383.86
About this home
12.6 acres less than a mile to Lake Ouachita/Ouachita River features a "main house" (built in 2015) with 2540 sq ft living space. Vaulted ceilings, Pella windows, 16x22 sunroom, office, 2 bed 2 bath with heated floors, 2 sided fireplace, safe room. Outdoor kitchen includes Big Green Egg. "Guest House" 32x21, 2 bedroom 1 bath, kitchen appliances convey (including dishwasher). 19x15 tool shed, 40x16 insulated metal boat/storage shed, "Man Cave" 32x21, "Barn" 42x20. There is also a stocked pond. This property is somewhat secluded and easy to maintain. The exterior rock work adds a natural concept to this unique property, concrete driveway, and 24KW Generac generator.
Contact an agent
Home facts
- Year built:2015
- Listing ID #:25005129
- Added:371 day(s) ago
- Updated:February 14, 2026 at 03:22 PM
Rooms and interior
- Bedrooms:2
- Total bathrooms:2
- Full bathrooms:2
- Living area:2,540 sq. ft.
Heating and cooling
- Cooling:Central Cool-Electric
- Heating:Central Heat-Electric, Heat Pump
Structure and exterior
- Roof:Architectural Shingle
- Year built:2015
- Building area:2,540 sq. ft.
- Lot area:12.61 Acres
Schools
- High school:MOUNT IDA
- Elementary school:MOUNT IDA
Utilities
- Water:Well
- Sewer:Septic
Finances and disclosures
- Price:$975,000
- Price per sq. ft.:$383.86
- Tax amount:$4,054
New listings near 110 Lizard Lane
 $750,000Active53 Acres
$750,000Active53 Acres360 Hwy 27, Story, AR 71970
MLS# 153920Listed by: WHITE STONE REAL ESTATE $400,000Active64 Acres
$400,000Active64 Acres360 Hwy 27, Story, AR 71970
MLS# 153917Listed by: WHITE STONE REAL ESTATE $425,000Active69 Acres
$425,000Active69 Acres360 Hwy 27, Story, AR 71970
MLS# 153916Listed by: WHITE STONE REAL ESTATE $1,300,000Active185.94 Acres
$1,300,000Active185.94 Acres360 Ar-27, Story, AR 71970
MLS# 25041051Listed by: WHITE STONE REAL ESTATE $259,900Active3 beds 2 baths1,400 sq. ft.
$259,900Active3 beds 2 baths1,400 sq. ft.92 Reva's Way, Story, AR 71970
MLS# 25047135Listed by: CENTURY 21 H.S.V. REALTY $88,500Active2 beds 1 baths980 sq. ft.
$88,500Active2 beds 1 baths980 sq. ft.458 Union Hill Road, Story, AR 71970
MLS# 25046246Listed by: MCGRAW REALTORS HSV $1,300,000Active-- beds 2 baths29,034 sq. ft.
$1,300,000Active-- beds 2 baths29,034 sq. ft.360 Hwy 27, Story, AR 71970
MLS# 153045Listed by: WHITE STONE REAL ESTATE $92,500Active3.01 Acres
$92,500Active3.01 Acres239 (Lot#14E) Reva's Way, Story, AR 71970
MLS# 25039688Listed by: OUACHITA REAL ESTATE $82,000Active6.02 Acres
$82,000Active6.02 Acres202 (Lot#17) Reva's Way, Story, AR 71970
MLS# 25039678Listed by: OUACHITA REAL ESTATE $96,000Active5.91 Acres
$96,000Active5.91 Acres224 (Lot#15N) Reva's Way, Story, AR 71970
MLS# 25039682Listed by: OUACHITA REAL ESTATE

