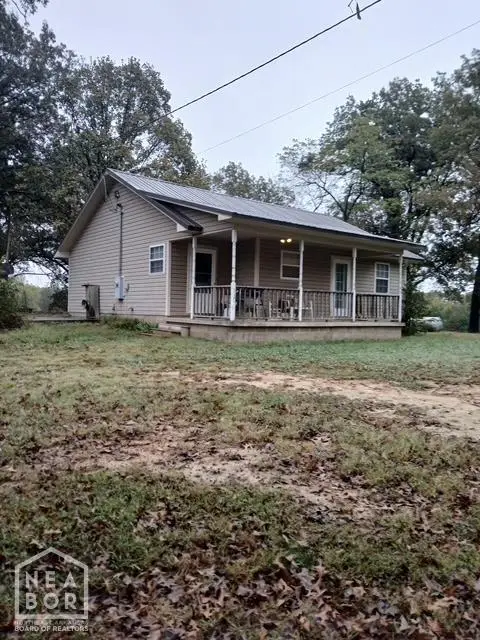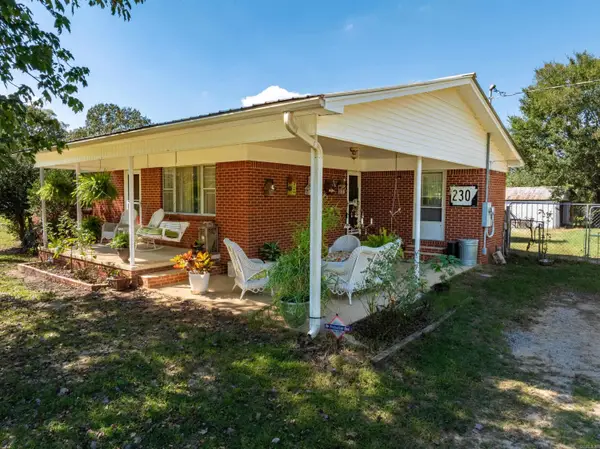127 Law 335, Strawberry, AR 72469
Local realty services provided by:ERA Doty Real Estate
127 Law 335,Strawberry, AR 72469
$399,900
- 4 Beds
- 2 Baths
- 4,130 sq. ft.
- Single family
- Active
Listed by: lisa carter
Office: coldwell banker village communities inc
MLS#:10125433
Source:AR_JBOR
Price summary
- Price:$399,900
- Price per sq. ft.:$96.83
About this home
This custom 2020 barndominium sits on a peaceful, sprawling 10+/- acres and blends efficient design with true rural charm. An airy, open-concept layout showcases thoughtful custom touches, while durable metal siding/roof and spray-foam insulation keep maintenance low and utilities smart. Enjoy sunrise coffee or sunset grilling on the wraparound covered porch, and bring all the gearthere's a 2-car attached garage plus a large storage room that leads to a lower-level area that could serve as a storm shelter. The split floor plan offers privacy and function. The spacious primary suite features dual closets, a sliding door to the porch, and a spa-style bath with custom double vanity, rain showerhead, and direct access to the laundry room. Four additional bedrooms plus a flex room (easily a 6th bedroom, gym, office, game/craft room, man cave, or second living area) give you options to grow and gather. Highlights: ~ All-electric home with spray-foam insulation throughout ~ Wraparound covered porch for relaxing & entertaining ~ 2-car attached garage + large storage room; lower-level area suitable as a storm shelter ~ Abundant storage and closets throughout ~ Land & Improvements (Hobby Farmer's Dream) ~ 40' x 60' shop with electricity ~ Several outbuildings (negotiable) ~ Pig pen, chicken coop, horse pastures, and kennels for hunting dogs currently on site ~ Fenced pen previously housing an alpaca, mini pony, and goat (animals not included) Whether you're homesteading, need room for a crew, or simply want space and quiet, this property checks every box. Schedule your private tour today.
Contact an agent
Home facts
- Year built:2020
- Listing ID #:10125433
- Added:118 day(s) ago
- Updated:February 12, 2026 at 08:52 PM
Rooms and interior
- Bedrooms:4
- Total bathrooms:2
- Full bathrooms:2
- Living area:4,130 sq. ft.
Heating and cooling
- Cooling:Central, Electric
- Heating:Central, Electric
Structure and exterior
- Roof:Metal
- Year built:2020
- Building area:4,130 sq. ft.
- Lot area:10 Acres
Schools
- High school:Hillcrest
- Middle school:Hillcrest
- Elementary school:Hillcrest
Utilities
- Water:City
- Sewer:Septic
Finances and disclosures
- Price:$399,900
- Price per sq. ft.:$96.83
- Tax amount:$1,803
New listings near 127 Law 335
 $215,000Active2 beds 2 baths958 sq. ft.
$215,000Active2 beds 2 baths958 sq. ft.321 Wheel Street, Strawberry, AR 72469
MLS# 10125849Listed by: CENTURY 21 PORTFOLIO $310,000Active3 beds 2 baths2,128 sq. ft.
$310,000Active3 beds 2 baths2,128 sq. ft.418 Lawrence County Road, Strawberry, AR 72469
MLS# 25042121Listed by: UNITED COUNTRY REAL ESTATE NATURAL STATE HOME & LAND $399,900Active5 beds 2 baths4,130 sq. ft.
$399,900Active5 beds 2 baths4,130 sq. ft.127 Lawrence 335, Strawberry, AR 72469
MLS# 25041746Listed by: COLDWELL BANKER VILLAGE COMMUNITIES $184,500Active3 beds 1 baths1,200 sq. ft.
$184,500Active3 beds 1 baths1,200 sq. ft.2132 Arkansas 230 Highway, Strawberry, AR 72469
MLS# 25039856Listed by: MOSSY OAK PROPERTIES SELLING ARKANSAS $198,500Active3 beds 3 baths1,872 sq. ft.
$198,500Active3 beds 3 baths1,872 sq. ft.59 Judge Anderson, Strawberry, AR 72469
MLS# 25015227Listed by: MOSSY OAK PROPERTIES SELLING ARKANSAS

