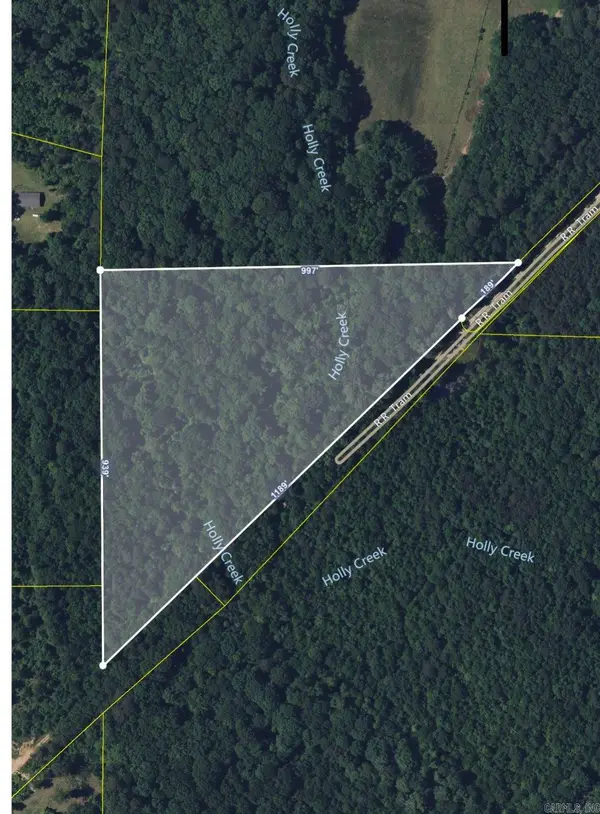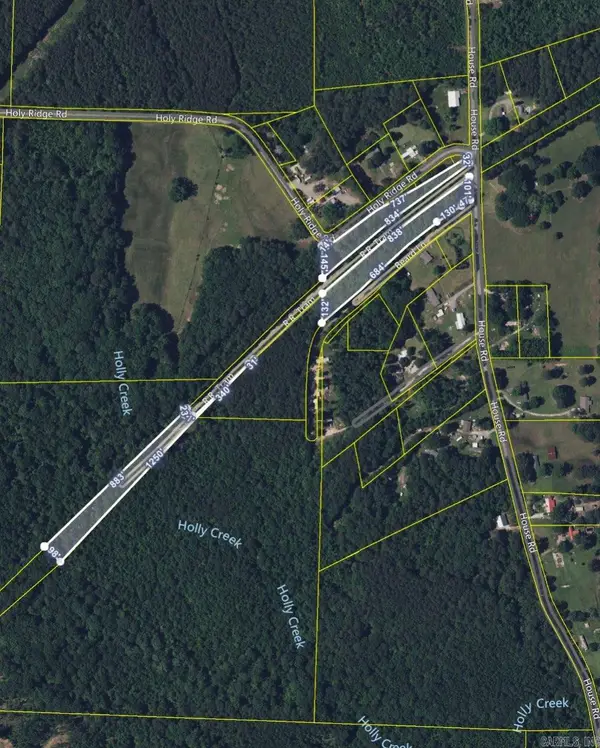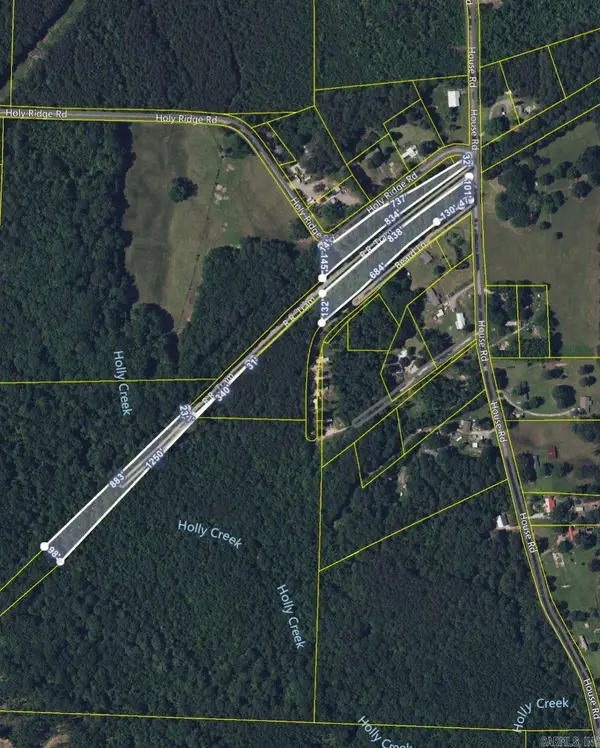1101 Pr Fam Lane, Traskwood, AR 72167
Local realty services provided by:ERA Doty Real Estate
1101 Pr Fam Lane,Traskwood, AR 72167
$500,000
- 5 Beds
- 4 Baths
- 3,600 sq. ft.
- Single family
- Active
Listed by: amy mcgavran
Office: century 21 parker & scroggins realty - benton
MLS#:25025523
Source:AR_CARMLS
Price summary
- Price:$500,000
- Price per sq. ft.:$138.89
About this home
AGENT SEE REMARKS!!! HOME IS BACK ON MARKET AT NO FAULT OF SELLER. OFFERS IN HAND BUT need a quick close. This is your chance to get it before it’s under contract. Custom-built 6 bed, 3.5 bath, 3,600 sq ft home on 40 flat, picturesque acres just mins from Benton. Approx. 5 acres cleared with a gravel circle drive & 2-car carport. Electric utilities ran underground & a 400-amp service—plenty of power for future additions or shops. Fridge, plus a top-of-the-line washer/dryer set (valued at $10K), all convey. This isn’t your typical laundry setup—two all-in-one washer/dryer combos let you wash & dry two loads at the same time with zero hassle. A built-in laundry chute from the upstairs bath drops directly above the downstairs washer, making everyday tasks easier than ever. A 30x60 storage building sits just behind the home & matches the exterior, offering ideal space for storage, hobbies, or expansion. The land is peaceful, private, & full of wildlife—deer are frequent visitors. Whether you’re looking for a forever home or a family retreat, this property offers comfort, space, & freedom in a fast-growing area.
Contact an agent
Home facts
- Year built:2024
- Listing ID #:25025523
- Added:236 day(s) ago
- Updated:February 19, 2026 at 03:22 PM
Rooms and interior
- Bedrooms:5
- Total bathrooms:4
- Full bathrooms:3
- Half bathrooms:1
- Living area:3,600 sq. ft.
Heating and cooling
- Cooling:Central Cool-Electric
- Heating:Central Heat-Electric, Heat Pump
Structure and exterior
- Roof:Metal
- Year built:2024
- Building area:3,600 sq. ft.
- Lot area:40 Acres
Utilities
- Water:Water-Public
- Sewer:Septic
Finances and disclosures
- Price:$500,000
- Price per sq. ft.:$138.89
- Tax amount:$4,433
New listings near 1101 Pr Fam Lane
 $50,000Active10 Acres
$50,000Active10 Acres500 R R Tram - Rear Right, Traskwood, AR 72167
MLS# 25000461Listed by: IREALTY ARKANSAS - SHERWOOD $10,000Active2.1 Acres
$10,000Active2.1 Acres500 R R Tram - Left Side - Front, Traskwood, AR 72167
MLS# 25000462Listed by: IREALTY ARKANSAS - SHERWOOD $5,000Active2 Acres
$5,000Active2 Acres500 R R Tram - Left Rear, Traskwood, AR 72167
MLS# 25000464Listed by: IREALTY ARKANSAS - SHERWOOD

