115 N Crest, Trumann, AR 72472
Local realty services provided by:ERA TEAM Real Estate
115 N Crest,Trumann, AR 72472
$299,900
- 4 Beds
- 2 Baths
- 4,305 sq. ft.
- Single family
- Active
Listed by: rick mckenzie
Office: crye-leike realtors jonesboro
MLS#:25031168
Source:AR_CARMLS
Price summary
- Price:$299,900
- Price per sq. ft.:$69.66
About this home
One level 4 bedroom, 2 bath, white brick home with lots of hardwood flooring, large windows, spacious rooms and storage space. The home is a split plan and has a formal living room with cove lighting and gas log fireplace which adjoins a large dining room with antique chandelier. The kitchen is full of beautiful metal cabinetry which has been professionally painted a light neutral shade. It has an electric cooktop surrounded by bar area, built-in convection wall oven and microwave, and a large stainless sink and built-in countertop blender. The workshop is under-roof and is heated and cooled separately from the home with its own mini split system and wood stove. Guests can gather in the game room around the bar, or play a game of pool. The primary suite is large and has a walk in closet and bathroom with double vanity. The 3 other bedrooms are on the other side of the home in a private hall and share a vintage tiled bathroom with a separate shower and tub. Home also has working security system. There are three storage sheds in the extremely private backyard, along with a storm shelter and large covered patio.
Contact an agent
Home facts
- Listing ID #:25031168
- Added:192 day(s) ago
- Updated:February 14, 2026 at 03:22 PM
Rooms and interior
- Bedrooms:4
- Total bathrooms:2
- Full bathrooms:2
- Living area:4,305 sq. ft.
Heating and cooling
- Cooling:Central Cool-Electric
- Heating:Central Heat-Gas
Structure and exterior
- Roof:Architectural Shingle
- Building area:4,305 sq. ft.
- Lot area:0.34 Acres
Schools
- High school:TRUMANN
- Middle school:TRUMANN
- Elementary school:TRUMANN
Utilities
- Water:Water Heater-Gas, Water-Public
- Sewer:Sewer-Public
Finances and disclosures
- Price:$299,900
- Price per sq. ft.:$69.66
- Tax amount:$1,983 (2024)
New listings near 115 N Crest
- New
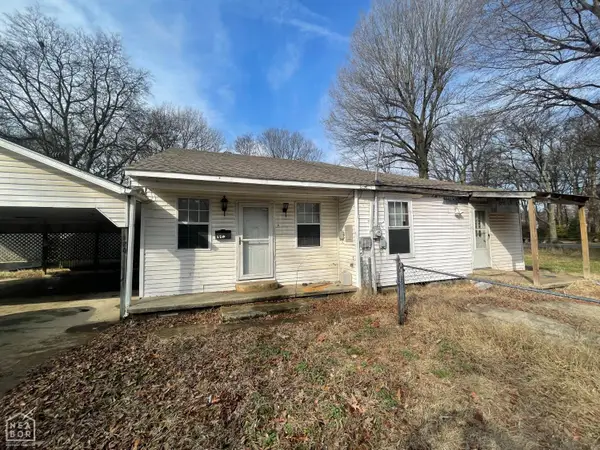 $60,000Active2 beds 2 baths1,591 sq. ft.
$60,000Active2 beds 2 baths1,591 sq. ft.120 E Speedway Street, Trumann, AR 72472
MLS# 10127624Listed by: COLDWELL BANKER VILLAGE COMMUNITIES INC - New
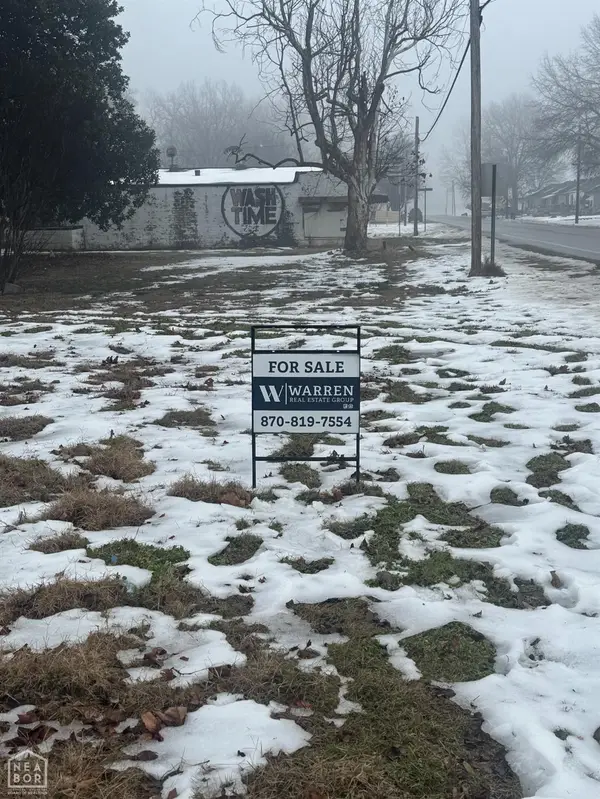 $29,000Active0.46 Acres
$29,000Active0.46 Acres416 W Speedway, Trumann, AR 72472
MLS# 10127582Listed by: WARREN REAL ESTATE GROUP - New
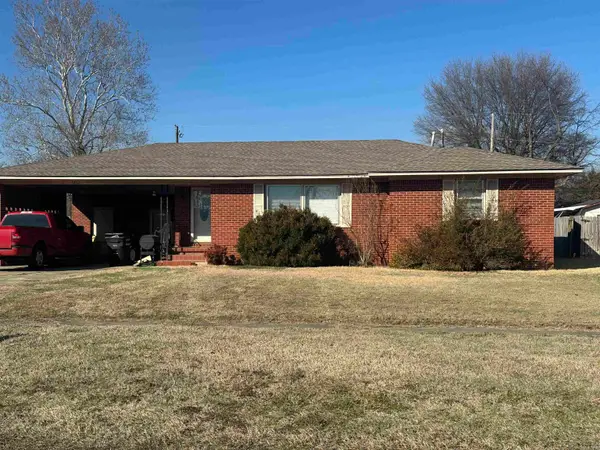 $169,900Active3 beds 3 baths1,978 sq. ft.
$169,900Active3 beds 3 baths1,978 sq. ft.1212 Lavette St, Trumann, AR 72472
MLS# 26005122Listed by: CRYE-LEIKE REALTORS JONESBORO - New
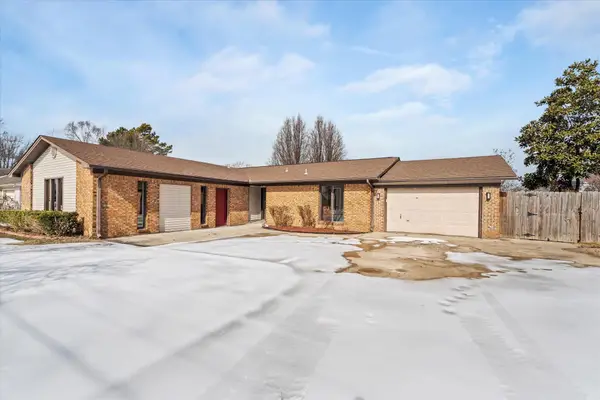 Listed by ERA$232,900Active3 beds 2 baths2,232 sq. ft.
Listed by ERA$232,900Active3 beds 2 baths2,232 sq. ft.208 Ada Drive, Trumann, AR 72472
MLS# 26005045Listed by: ERA DOTY REAL ESTATE - New
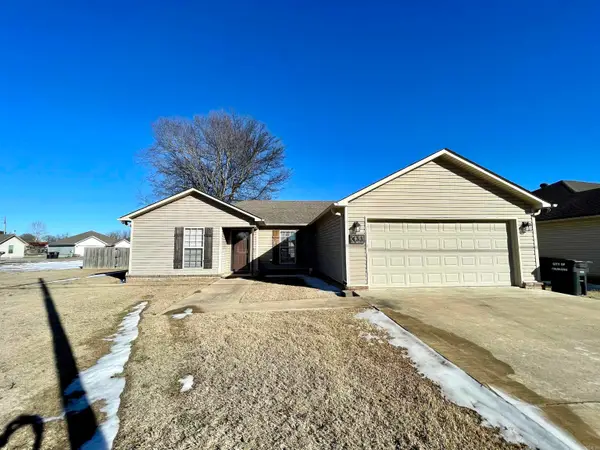 $199,900Active3 beds 2 baths1,319 sq. ft.
$199,900Active3 beds 2 baths1,319 sq. ft.433 N Willow Avenue, Trumann, AR 72472
MLS# 26004959Listed by: CRYE-LEIKE REALTORS JONESBORO - New
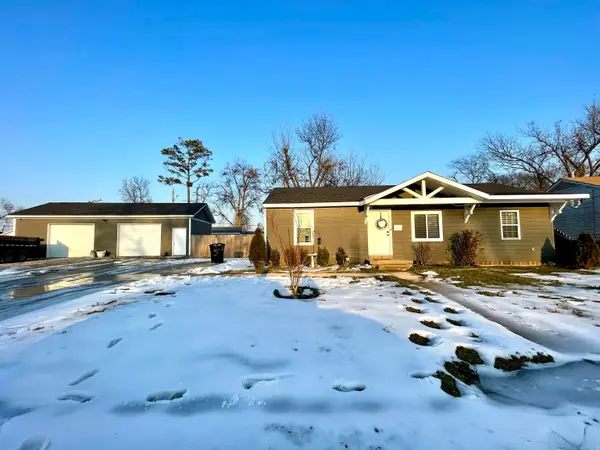 $164,900Active3 beds 1 baths1,096 sq. ft.
$164,900Active3 beds 1 baths1,096 sq. ft.145 S Parkview Drive, Trumann, AR 72472
MLS# 26004496Listed by: CRYE-LEIKE REALTORS JONESBORO  $315,000Active3 beds 2 baths2,002 sq. ft.
$315,000Active3 beds 2 baths2,002 sq. ft.416 Twin Hickory, Trumann, AR 72472
MLS# 26004060Listed by: CRYE-LEIKE REALTORS JONESBORO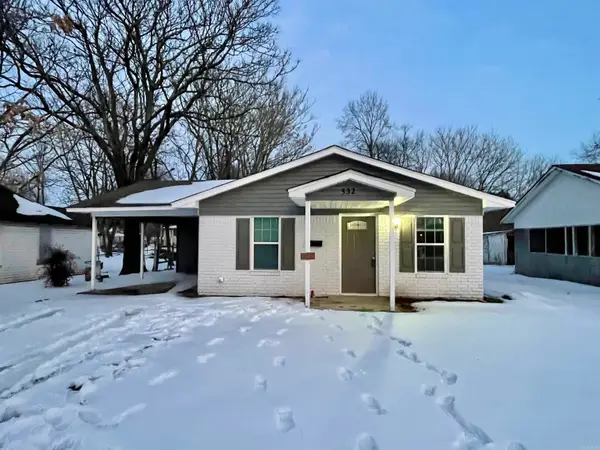 $124,900Active3 beds 1 baths912 sq. ft.
$124,900Active3 beds 1 baths912 sq. ft.Address Withheld By Seller, Trumann, AR 72472
MLS# 26004003Listed by: CRYE-LEIKE REALTORS JONESBORO- Open Sun, 1:30 to 3pm
 $129,900Active2 beds 2 baths1,120 sq. ft.
$129,900Active2 beds 2 baths1,120 sq. ft.629 Butterfield Ave, Trumann, AR 72472
MLS# 26003596Listed by: COMPASS ROSE REALTY 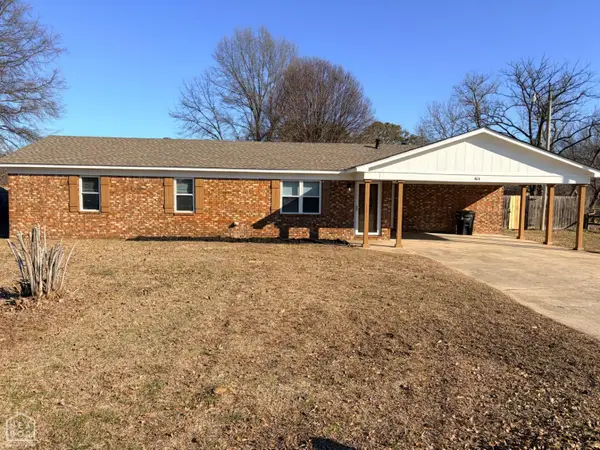 $164,950Pending3 beds 2 baths1,814 sq. ft.
$164,950Pending3 beds 2 baths1,814 sq. ft.404 Blanton, Trumann, AR 72472
MLS# 10127226Listed by: BAUGH REAL ESTATE

