1406 Lester Lane, Trumann, AR 72472
Local realty services provided by:ERA TEAM Real Estate
1406 Lester Lane,Trumann, AR 72472
$575,900
- 3 Beds
- 4 Baths
- 2,901 sq. ft.
- Single family
- Active
Listed by: andrea seymour
Office: ferguson realty group
MLS#:25041924
Source:AR_CARMLS
Price summary
- Price:$575,900
- Price per sq. ft.:$198.52
About this home
This stunning, fully updated modern home offers 3 spacious bedrooms and 2 luxurious bathrooms, showcasing a sleek design with high-end finishes throughout. The open-concept living area flows into a beautifully remodeled kitchen featuring elegant marble countertops, stainless steel appliances, and custom cabinetry. The large primary suite is a true retreat, boasting a spa-like bathroom with a soaking tub, walk-in shower, and double vanities. Step outside to your private oasis with an in-ground pool, perfect for relaxing or entertaining. Adjacent to the pool, a charming pool house with over 500 sq ft includes a convenient half bath. For hobbyists or professionals, the expansive 30x60 shop provides ample workspace, complete with office space and an additional half bath—ideal for running a business or indulging in creative projects. A storm shelter is also included on the property, offering peace of mind and added safety. This unique property blends luxury, comfort, and function, offering a rare opportunity to enjoy modern living with exceptional amenities.
Contact an agent
Home facts
- Year built:1994
- Listing ID #:25041924
- Added:60 day(s) ago
- Updated:December 18, 2025 at 03:28 PM
Rooms and interior
- Bedrooms:3
- Total bathrooms:4
- Full bathrooms:2
- Half bathrooms:2
- Living area:2,901 sq. ft.
Heating and cooling
- Cooling:Central Cool-Electric
- Heating:Central Heat-Electric
Structure and exterior
- Roof:Metal
- Year built:1994
- Building area:2,901 sq. ft.
- Lot area:1.21 Acres
Utilities
- Water:Water Heater-Electric, Water-Public
- Sewer:Sewer-Public
Finances and disclosures
- Price:$575,900
- Price per sq. ft.:$198.52
- Tax amount:$2,181
New listings near 1406 Lester Lane
- New
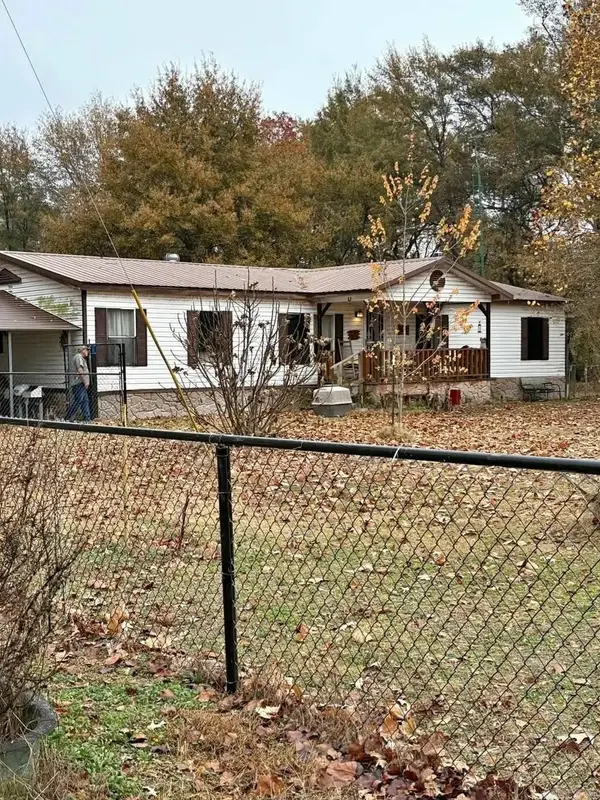 $130,000Active3 beds 2 baths1,680 sq. ft.
$130,000Active3 beds 2 baths1,680 sq. ft.17568 Barry's Lane, Trumann, AR 72472
MLS# 25049224Listed by: RE/MAX ELITE NLR - New
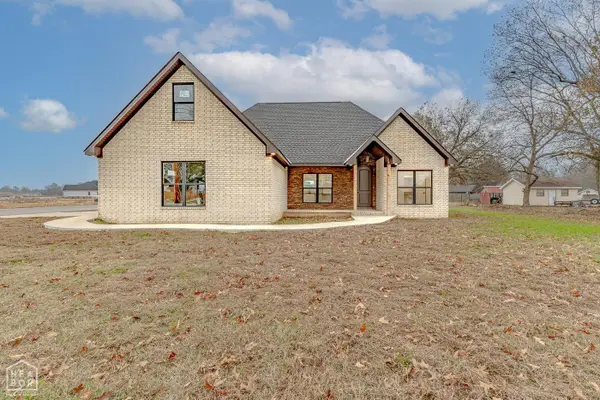 $249,900Active3 beds 2 baths1,400 sq. ft.
$249,900Active3 beds 2 baths1,400 sq. ft.804 Pecan Grove Road, Trumann, AR 72472
MLS# 10126357Listed by: COMPASS ROSE REALTY - New
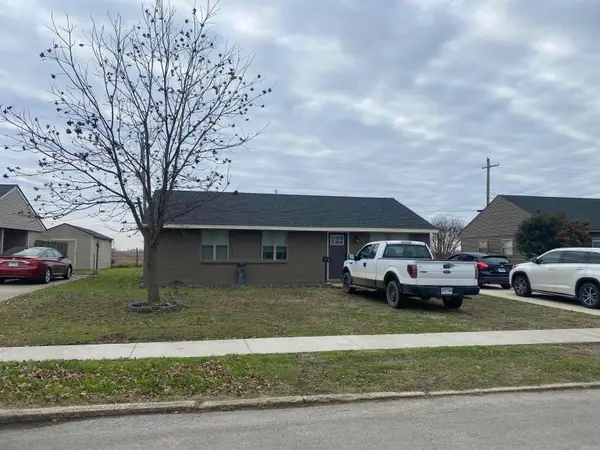 $139,000Active3 beds 1 baths1,031 sq. ft.
$139,000Active3 beds 1 baths1,031 sq. ft.1117 Mulberry Drive, Trumann, AR 72472
MLS# 25048782Listed by: CRYE-LEIKE REALTORS JONESBORO - New
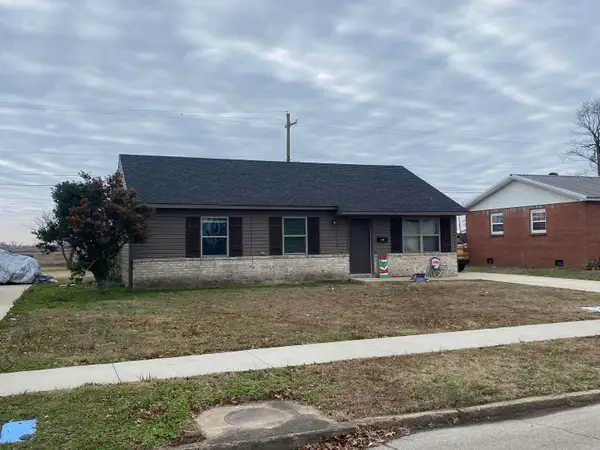 $139,000Active3 beds 1 baths1,031 sq. ft.
$139,000Active3 beds 1 baths1,031 sq. ft.1201 Mulberry Drive, Trumann, AR 72472
MLS# 25048783Listed by: CRYE-LEIKE REALTORS JONESBORO - New
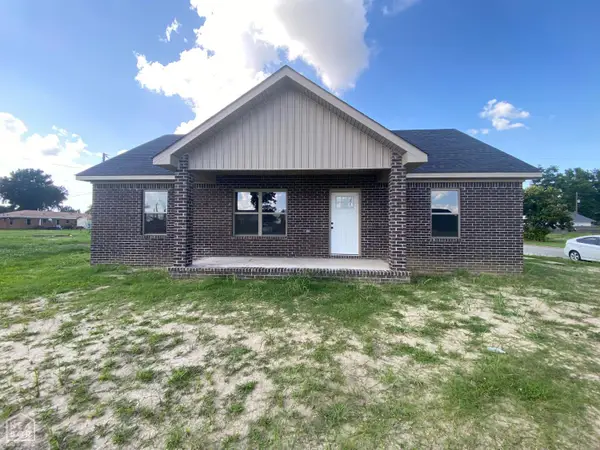 $172,000Active3 beds 2 baths1,100 sq. ft.
$172,000Active3 beds 2 baths1,100 sq. ft.1200 Mulberry, Trumann, AR 72472
MLS# 10126486Listed by: CRYE-LEIKE, REALTORS JONESBORO - New
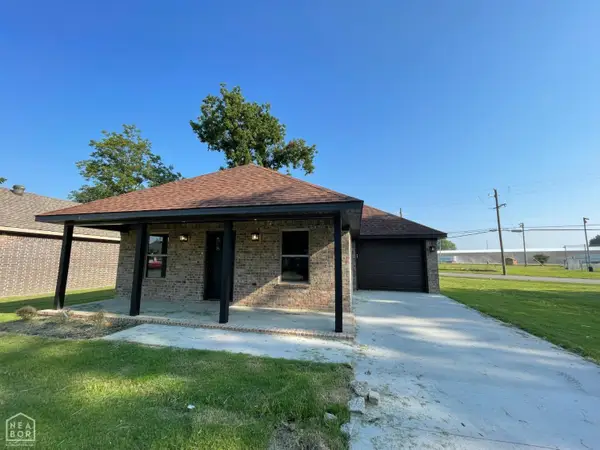 $172,000Active3 beds 2 baths1,216 sq. ft.
$172,000Active3 beds 2 baths1,216 sq. ft.514 Maple Street, Trumann, AR 72472
MLS# 10126488Listed by: CRYE-LEIKE, REALTORS JONESBORO - New
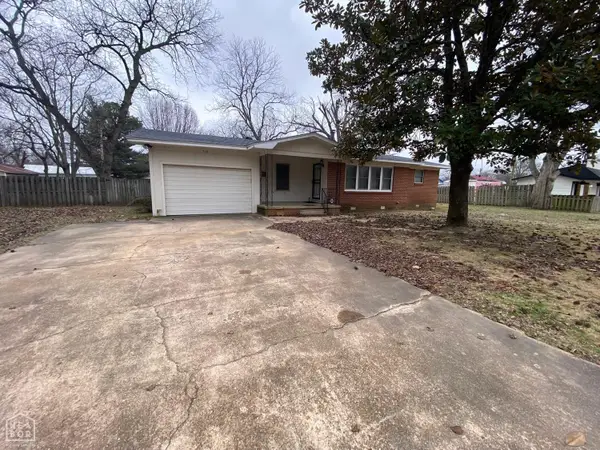 $167,000Active2 beds 2 baths1,340 sq. ft.
$167,000Active2 beds 2 baths1,340 sq. ft.518 Ellis Avenue, Trumann, AR 72472
MLS# 10126489Listed by: CRYE-LEIKE, REALTORS JONESBORO - New
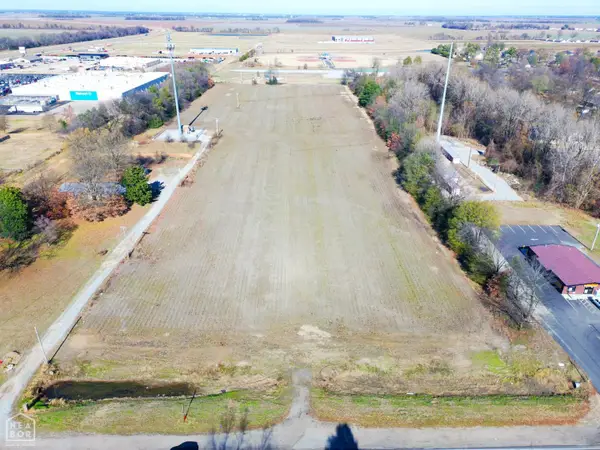 $500,000Active0 Acres
$500,000Active0 Acres5 Acres, Highway 69, Trumann, AR 72472
MLS# 10126466Listed by: COLDWELL BANKER VILLAGE COMMUNITIES INC 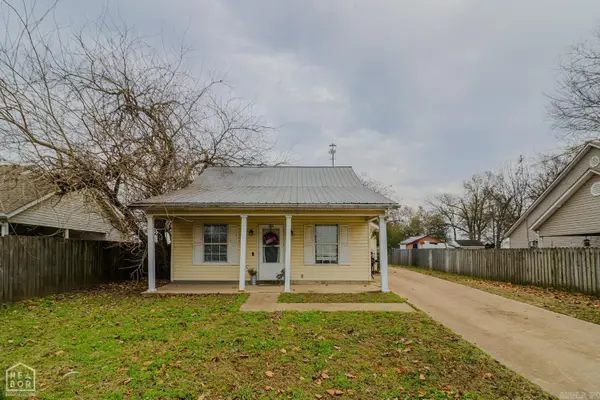 $110,000Active2 beds 1 baths900 sq. ft.
$110,000Active2 beds 1 baths900 sq. ft.329 Sharon Drive, Trumann, AR 72472
MLS# 25048065Listed by: COLDWELL BANKER VILLAGE COMMUNITIES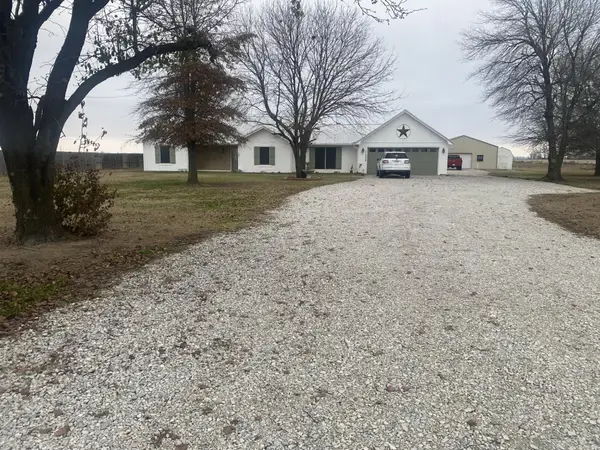 $176,500Active2 beds 2 baths1,578 sq. ft.
$176,500Active2 beds 2 baths1,578 sq. ft.11258 Maple Grove Lane, Trumann, AR 72472
MLS# 25047884Listed by: CRYE-LEIKE REALTORS JONESBORO
