413 Harmony Cove, Trumann, AR 72472
Local realty services provided by:ERA Doty Real Estate
413 Harmony Cove,Trumann, AR 72472
$264,900
- 4 Beds
- 2 Baths
- - sq. ft.
- Single family
- Sold
Listed by: lori bishop
Office: coldwell banker village communities
MLS#:25044406
Source:AR_CARMLS
Sorry, we are unable to map this address
Price summary
- Price:$264,900
About this home
Nestled on a quiet dead-end street, this beautifully maintained all-brick home offers both comfort and convenience in a sought-after location. Featuring a spacious split floor plan with 4 bedrooms, the home boasts an oversized living room with an elegant tray ceiling perfect for relaxing or entertaining. The kitchen is a chef's delight with an abundance of cabinetry, all appliances included, and easy flow into the living space. The large master suite is a private retreat, complete with a soaking tub, separate shower, and dual walk-in closets. Thoughtfully designed with storage in mind, the home includes multiple linen closets throughout. Enjoy outdoor living in the fenced-in backyard (Brand New Fence June 2025), ideal for pets, play, or gardening. Don't miss this opportunity to own a well-appointed home in a peaceful setting.
Contact an agent
Home facts
- Year built:2006
- Listing ID #:25044406
- Added:244 day(s) ago
- Updated:January 02, 2026 at 07:56 AM
Rooms and interior
- Bedrooms:4
- Total bathrooms:2
- Full bathrooms:2
Heating and cooling
- Cooling:Central Cool-Electric
- Heating:Central Heat-Gas
Structure and exterior
- Roof:3 Tab Shingles
- Year built:2006
Utilities
- Water:Water Heater-Gas, Water-Public
- Sewer:Sewer-Public
Finances and disclosures
- Price:$264,900
- Tax amount:$1,267
New listings near 413 Harmony Cove
- New
 $499,000Active3 beds 4 baths2,901 sq. ft.
$499,000Active3 beds 4 baths2,901 sq. ft.1406 Lester Lane, Trumann, AR 72472
MLS# 26000036Listed by: FERGUSON REALTY GROUP - New
 $189,900Active3 beds 2 baths1,308 sq. ft.
$189,900Active3 beds 2 baths1,308 sq. ft.708 Dwight Street, Trumann, AR 72472
MLS# 25050342Listed by: CRYE-LEIKE REALTORS JONESBORO - New
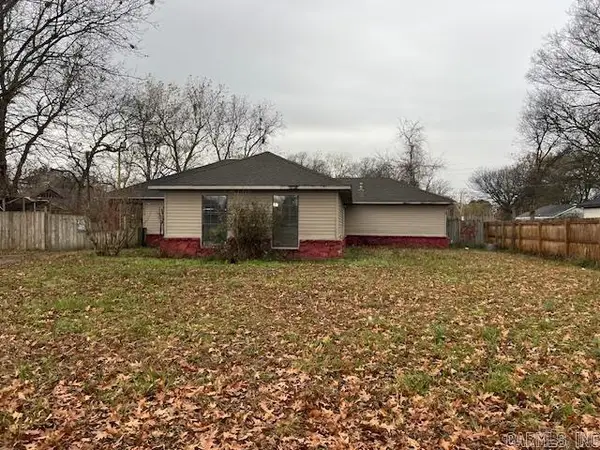 $62,500Active3 beds 2 baths1,713 sq. ft.
$62,500Active3 beds 2 baths1,713 sq. ft.713 Edgerton, Trumann, AR 72472
MLS# 25050325Listed by: IMAGE REALTY - New
 $550,000Active3 beds 4 baths3,238 sq. ft.
$550,000Active3 beds 4 baths3,238 sq. ft.13607 Hwy 463 S, Trumann, AR 72472
MLS# 10126747Listed by: WESTBROOK & REEVES REAL ESTATE - New
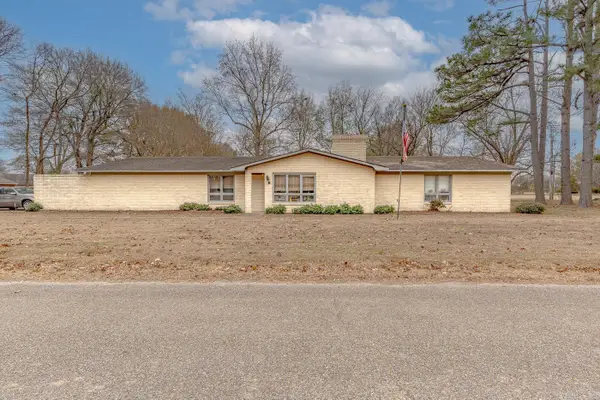 $229,900Active5 beds 3 baths2,344 sq. ft.
$229,900Active5 beds 3 baths2,344 sq. ft.1306 Woodfield Cove, Trumann, AR 72472
MLS# 25050009Listed by: COMPASS ROSE REALTY - New
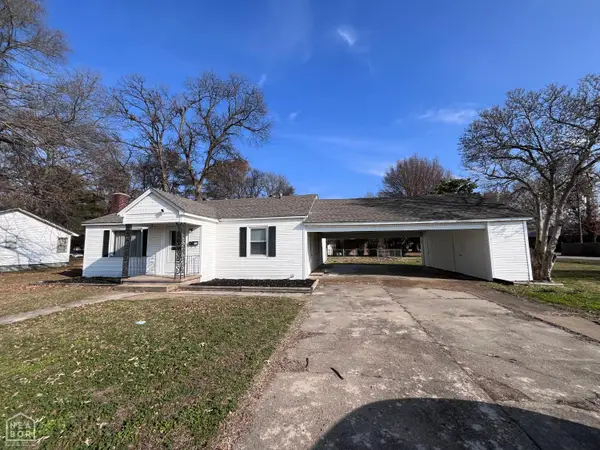 $175,000Active3 beds 2 baths1,712 sq. ft.
$175,000Active3 beds 2 baths1,712 sq. ft.353 Holly, Trumann, AR 72472
MLS# 10126717Listed by: CRYE-LEIKE, REALTORS JONESBORO 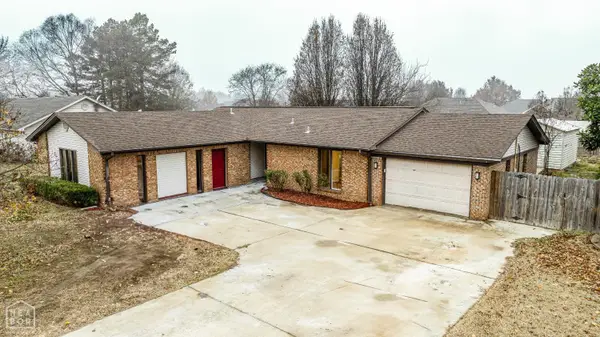 Listed by ERA$239,900Active3 beds 2 baths2,232 sq. ft.
Listed by ERA$239,900Active3 beds 2 baths2,232 sq. ft.208 Ada, Trumann, AR 72472
MLS# 10126631Listed by: ERA DOTY REAL ESTATE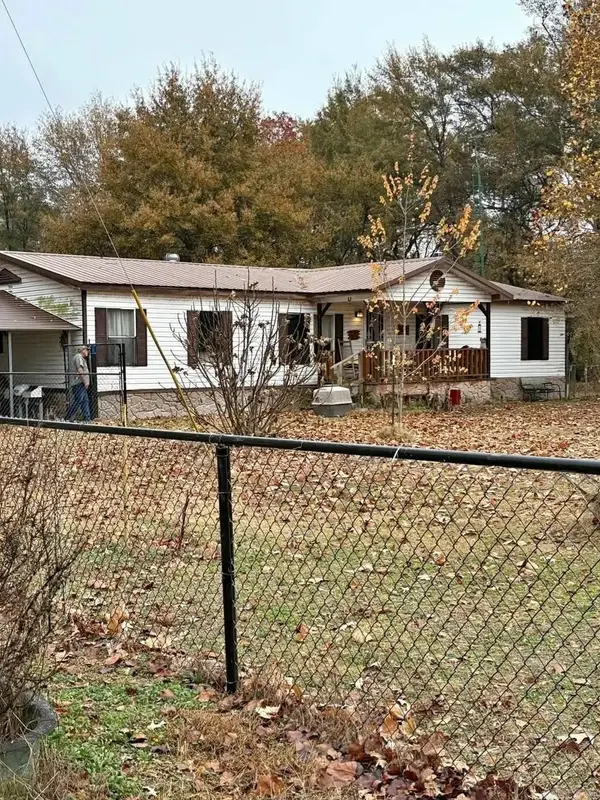 $130,000Active3 beds 2 baths1,680 sq. ft.
$130,000Active3 beds 2 baths1,680 sq. ft.17568 Barry's Lane, Trumann, AR 72472
MLS# 25049224Listed by: RE/MAX ELITE NLR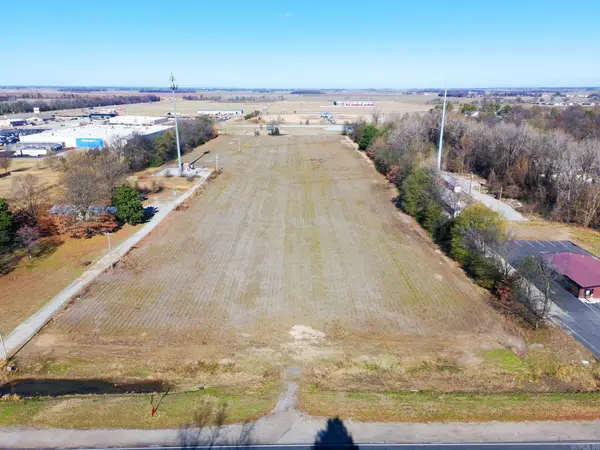 $500,000Active4.58 Acres
$500,000Active4.58 Acres5 Acres Highway 69, Trumann, AR 72472
MLS# 25049044Listed by: COLDWELL BANKER VILLAGE COMMUNITIES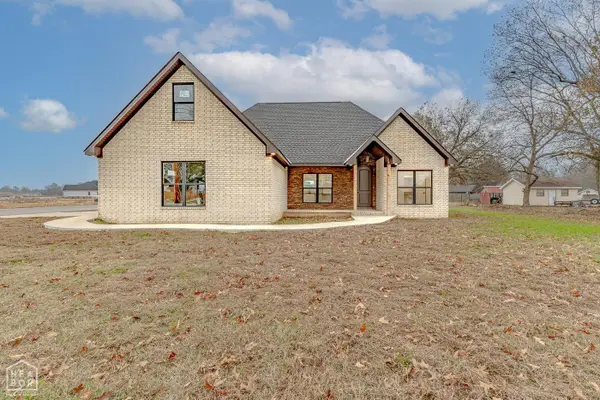 $244,900Active3 beds 2 baths1,400 sq. ft.
$244,900Active3 beds 2 baths1,400 sq. ft.804 Pecan Grove Road, Trumann, AR 72472
MLS# 10126357Listed by: COMPASS ROSE REALTY
