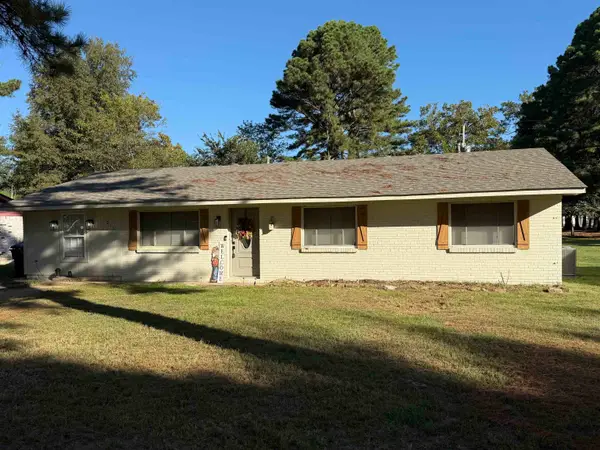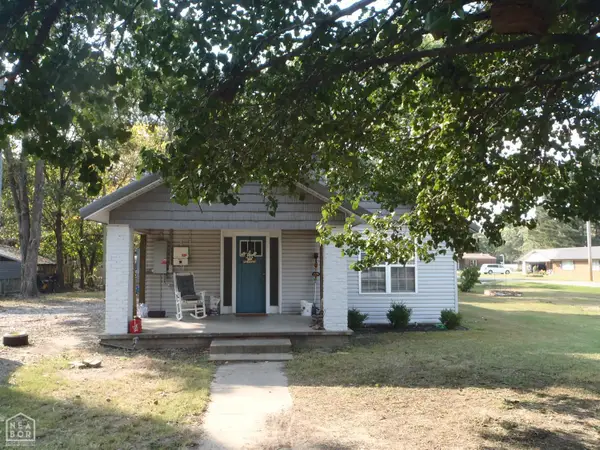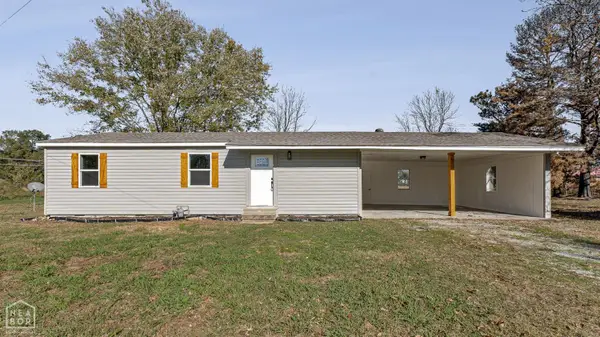100 S Dowell Avenue, Tuckerman, AR 72473
Local realty services provided by:ERA Doty Real Estate
100 S Dowell Avenue,Tuckerman, AR 72473
$181,000
- 5 Beds
- 3 Baths
- - sq. ft.
- Single family
- Sold
Listed by: mac rees
Office: halsey real estate
MLS#:10124896
Source:AR_JBOR
Sorry, we are unable to map this address
Price summary
- Price:$181,000
About this home
Step back in time with this stunning two-story 1912 home in Tuckerman, AR, offering 3,434 sq. ft. of living space with 5 bedrooms and 3 full bathrooms. From the welcoming foyer with its grand staircase and dining room to the right, to the spacious open living room that flows into the den, this home is full of charm and character. The kitchen features brick flooring, a stove/oven combo, and a breakfast bar that connects directly to the dining area, making it perfect for gatherings. Historic details like two decorative fireplaces (sealed but still adding personality), tall ceilings, and timeless design give this property its classic feel. Outdoors, enjoy a wraparound front porch, a screened-in back porch, and a screened balcony on the second level overlooking the .75-acre corner lot. A detached 2-car garage provides convenience, while the spacious layout and unique character make this home truly one of a kind.
Contact an agent
Home facts
- Year built:1912
- Listing ID #:10124896
- Added:50 day(s) ago
- Updated:November 12, 2025 at 05:42 PM
Rooms and interior
- Bedrooms:5
- Total bathrooms:3
- Full bathrooms:3
Heating and cooling
- Cooling:Central, Wall/Window Unit
- Heating:Central, Propane, Wall Heater
Structure and exterior
- Roof:Metal
- Year built:1912
Schools
- High school:Tuckerman
- Middle school:Tuckerman
- Elementary school:Tuckerman
Utilities
- Water:City
- Sewer:City Sewer
Finances and disclosures
- Price:$181,000
- Tax amount:$845
New listings near 100 S Dowell Avenue
- New
 $150,000Active3 beds 2 baths1,215 sq. ft.
$150,000Active3 beds 2 baths1,215 sq. ft.110 Rickey St., Tuckerman, AR 72473
MLS# 25045153Listed by: KELLER WILLIAMS REALTY NEA - New
 $169,000Active4 beds 2 baths1,323 sq. ft.
$169,000Active4 beds 2 baths1,323 sq. ft.212 Devine Street, Tuckerman, AR 72473
MLS# 25043873Listed by: UNITED COUNTRY COTHAM & CO.  $99,000Active3 beds 1 baths945 sq. ft.
$99,000Active3 beds 1 baths945 sq. ft.207 N Dowell, Tuckerman, AR 72473
MLS# 10125345Listed by: BRATCHER REAL ESTATE $139,900Active2 beds 1 baths906 sq. ft.
$139,900Active2 beds 1 baths906 sq. ft.307 Norma Street, Tuckerman, AR 72473
MLS# 10124969Listed by: BRATCHER REAL ESTATE $174,900Active3 beds 2 baths1,536 sq. ft.
$174,900Active3 beds 2 baths1,536 sq. ft.116 Combs Street, Tuckerman, AR 72473
MLS# 25037696Listed by: SEIBERT REAL ESTATE $213,300Active3 beds 2 baths2,580 sq. ft.
$213,300Active3 beds 2 baths2,580 sq. ft.816 Hwy 367 S, Tuckerman, AR 72473
MLS# 25035678Listed by: MOSSY OAK PROPERTIES SELLING ARKANSAS $144,900Active4 beds 2 baths1,202 sq. ft.
$144,900Active4 beds 2 baths1,202 sq. ft.204 Jamison, Newport, AR 72473
MLS# 10118366Listed by: COLDWELL BANKER VILLAGE COMMUNITIES INC $98,000Active3 beds 2 baths3,480 sq. ft.
$98,000Active3 beds 2 baths3,480 sq. ft.402 S Hwy 367, Tuckerman, AR 72473
MLS# 10123674Listed by: HONEY REALTY & INSURANCE
