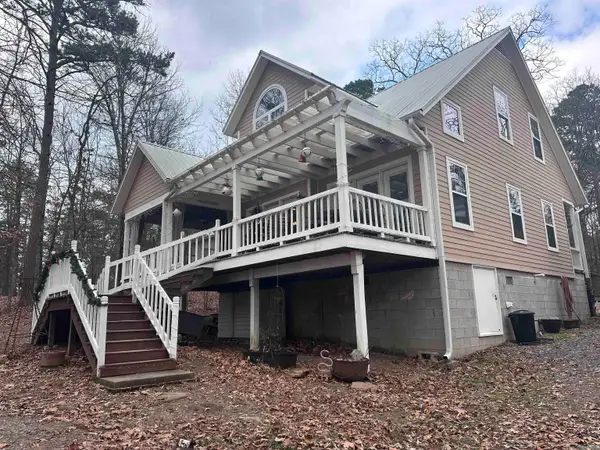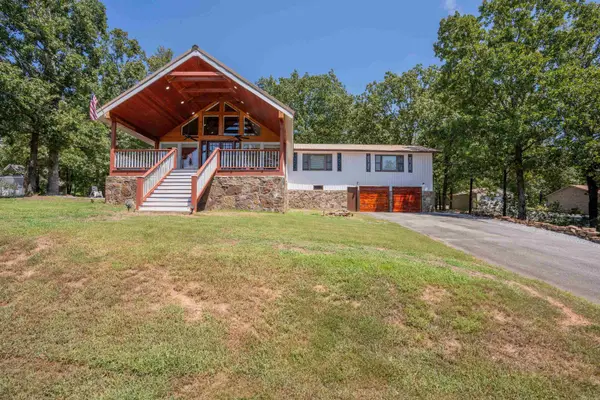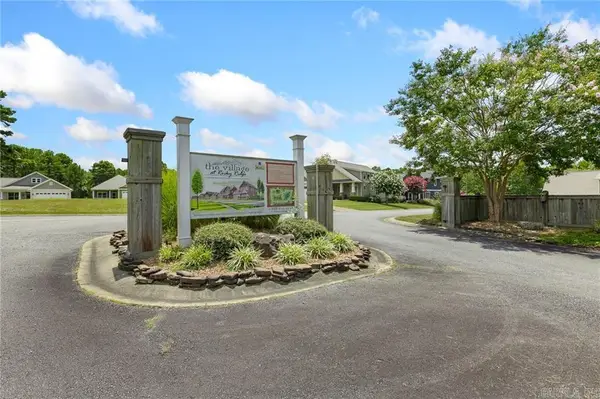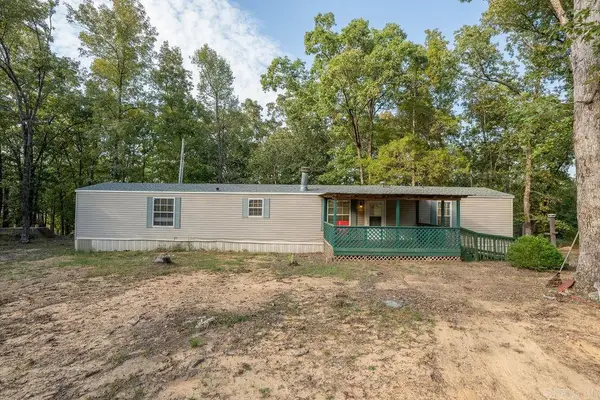353 Hilltop Dr., Tumbling Shoals, AR 72581
Local realty services provided by:ERA TEAM Real Estate
353 Hilltop Dr.,Tumbling Shoals, AR 72581
$665,000
- 4 Beds
- 4 Baths
- 3,255 sq. ft.
- Single family
- Active
Listed by: cheryl shook
Office: re/max advantage heber springs
MLS#:25036849
Source:AR_CARMLS
Price summary
- Price:$665,000
- Price per sq. ft.:$204.3
- Monthly HOA dues:$8.33
About this home
Classic charm with modern flair, featuring rich wood tones and intricate details that stand out in the neighborhood best describes this brand new construction home. You will find an open floor plan seamlessly flowing from room to room, creating an inviting atmosphere for both family gatherings and entertaining guests. Equipped with high-end finishes, including stainless steel appliances, a large island, and an expansive pantry with built in microwave drawer, perfect for storing all your culinary essentials. Primary suite features a large bedroom and luxurious bath with walk in shower, soaker tub and large walk in closet. Other features include 3 additional bedrooms, additional 2.5 baths. Ideal for everyday living and entertaining. A versatile 600+ square foot bonus room ideal for a home theater, playroom, or office space, providing endless possibilities. Enjoy relaxing or entertaining outdoors with a covered patio that is plumbed for an outdoor kitchen —ideal for any occasion. Three car garage offers plenty of room for vehicles, storage, or a workshop. This is the perfect blend of luxury, comfort, and craftsmanship—schedule a tour today!
Contact an agent
Home facts
- Year built:2025
- Listing ID #:25036849
- Added:289 day(s) ago
- Updated:December 27, 2025 at 03:28 PM
Rooms and interior
- Bedrooms:4
- Total bathrooms:4
- Full bathrooms:3
- Half bathrooms:1
- Living area:3,255 sq. ft.
Heating and cooling
- Cooling:Central Cool-Electric, Mini Split
- Heating:Central Heat-Electric, Mini Split
Structure and exterior
- Roof:Architectural Shingle, Composition
- Year built:2025
- Building area:3,255 sq. ft.
- Lot area:0.79 Acres
Utilities
- Water:Water Heater-Electric, Water-Public
- Sewer:Septic
Finances and disclosures
- Price:$665,000
- Price per sq. ft.:$204.3
New listings near 353 Hilltop Dr.
- New
 $315,000Active3 beds 2 baths1,878 sq. ft.
$315,000Active3 beds 2 baths1,878 sq. ft.399 Lake Forest Estates, Tumbling Shoals, AR 72581
MLS# 25049809Listed by: RE/MAX ADVANTAGE HEBER SPRINGS  $824,900Active5 beds 3 baths3,611 sq. ft.
$824,900Active5 beds 3 baths3,611 sq. ft.249 Lookout Drive, Tumbling Shoals, AR 72581
MLS# 25047620Listed by: RE/MAX ADVANTAGE HEBER SPRINGS $595,000Active14.79 Acres
$595,000Active14.79 Acres14.79 Acres Rocky Ridge Road, Heber Springs, AR 72581
MLS# 25036322Listed by: COLDWELL BANKER HARRIS MCHANEY & FAUCETTE $440,000Active2 beds 2 baths2,515 sq. ft.
$440,000Active2 beds 2 baths2,515 sq. ft.949 Dekalb Road, Tumbling Shoals, AR 72581
MLS# 25045965Listed by: RE/MAX ADVANTAGE HEBER SPRINGS $169,500Active3 beds 1 baths1,507 sq. ft.
$169,500Active3 beds 1 baths1,507 sq. ft.4 Persimmon Ln, Tumbling Shoals, AR 72581
MLS# 25045338Listed by: MCKIMMEY ASSOCIATES REALTORS NLR $125,000Active3 beds 2 baths1,248 sq. ft.
$125,000Active3 beds 2 baths1,248 sq. ft.199 Wallace Road, Tumbling Shoals, AR 72581
MLS# 25039681Listed by: CRYE*LEIKE BROCK REAL ESTATE $185,000Active3 beds 2 baths2,041 sq. ft.
$185,000Active3 beds 2 baths2,041 sq. ft.189 Wallace, Tumbling Shoals, AR 72581
MLS# 25039621Listed by: CRYE*LEIKE BROCK REAL ESTATE $479,900Active3 beds 2 baths1,250 sq. ft.
$479,900Active3 beds 2 baths1,250 sq. ft.272 Highland Road, Tumbling Shoals, AR 72581
MLS# 25038452Listed by: IREALTY ARKANSAS - SHERWOOD $380,000Active4 beds 3 baths2,408 sq. ft.
$380,000Active4 beds 3 baths2,408 sq. ft.264 Harrelson Road, Tumbling Shoals, AR 72581
MLS# 25036538Listed by: EXP REALTY $235,000Active3 beds 2 baths1,008 sq. ft.
$235,000Active3 beds 2 baths1,008 sq. ft.49 Harrelson Road, Tumbling Shoals, AR 72581
MLS# 25036404Listed by: EXP REALTY
