1025 Ridge View Cove, Vilonia, AR 72173
Local realty services provided by:ERA TEAM Real Estate
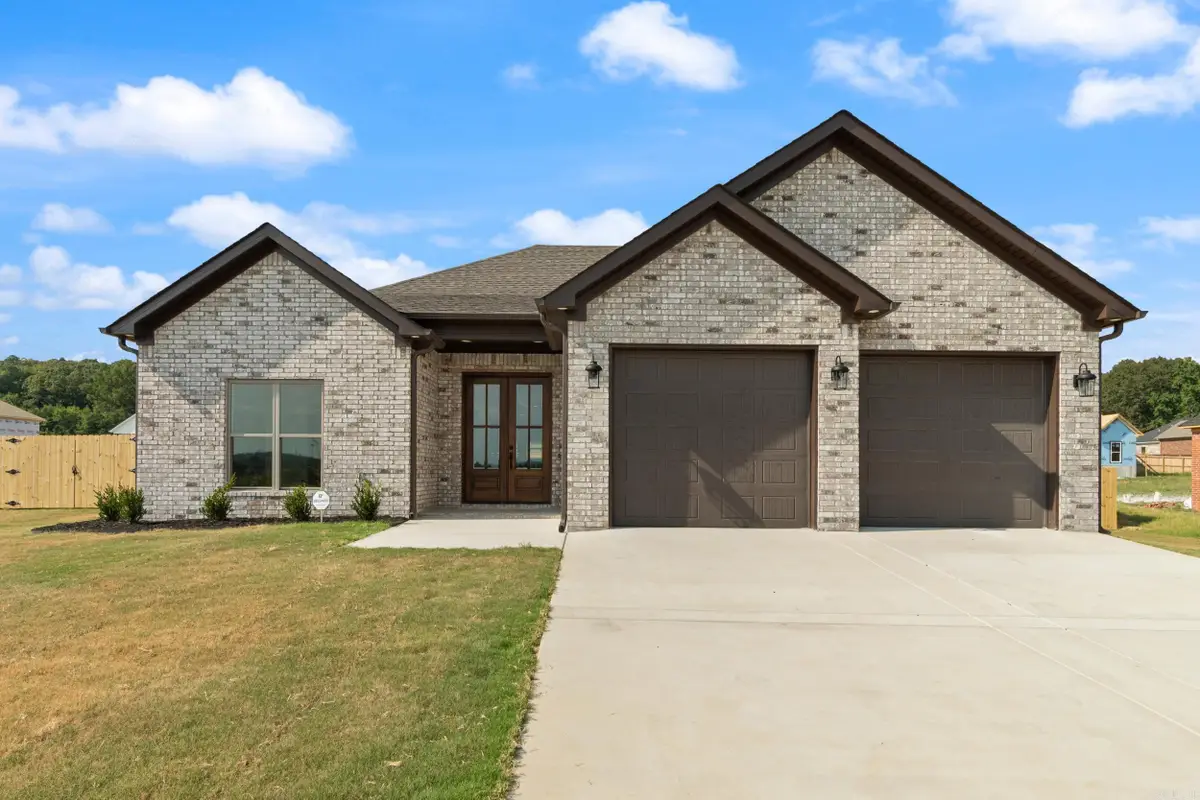


1025 Ridge View Cove,Vilonia, AR 72173
$363,600
- 3 Beds
- 2 Baths
- 2,020 sq. ft.
- Single family
- Active
Listed by:anthony walker
Office:homeward realty
MLS#:25033043
Source:AR_CARMLS
Price summary
- Price:$363,600
- Price per sq. ft.:$180
About this home
Gorgeous new construction in Vilonia's Ridge View neighborhood with a fully fenced back yard. Brilliant open concept floor plan with tons of extras throughout. This home is perfect for entertaining and spending time with family and friends. You can be in the kitchen and still interact with family and guests in the dining and living areas. Beautiful quartz countertops, large kitchen island, custom backsplash, and an oversized walk-in pantry you just have to see! Split floor plan. The primary suite features a large custom tile shower, two sinks, and a walk-in closet. The huge laundry room has tons of cabinets and a quartz countertop for folding clothes. Just inside the entry from the garage is a mudroom with custom locker cabinet. Tankless water heater. Outside, you'll find a covered patio with ceiling fan that's perfect for enjoying your morning coffee. Finding a new construction home with a fully fenced backyard already in place is rare! Great location with easy access to Conway and the Little Rock Air Force Base. Schedule your private showing today. Annual tax amount listed is based on vacant lot. Actual taxes will be higher, but the amount is unknown at this time.
Contact an agent
Home facts
- Year built:2025
- Listing Id #:25033043
- Added:1 day(s) ago
- Updated:August 18, 2025 at 10:07 PM
Rooms and interior
- Bedrooms:3
- Total bathrooms:2
- Full bathrooms:2
- Living area:2,020 sq. ft.
Heating and cooling
- Cooling:Central Cool-Electric
- Heating:Central Heat-Gas
Structure and exterior
- Roof:Architectural Shingle
- Year built:2025
- Building area:2,020 sq. ft.
- Lot area:0.37 Acres
Utilities
- Water:Water Heater-Gas, Water-Public
- Sewer:Sewer-Public
Finances and disclosures
- Price:$363,600
- Price per sq. ft.:$180
- Tax amount:$321
New listings near 1025 Ridge View Cove
- New
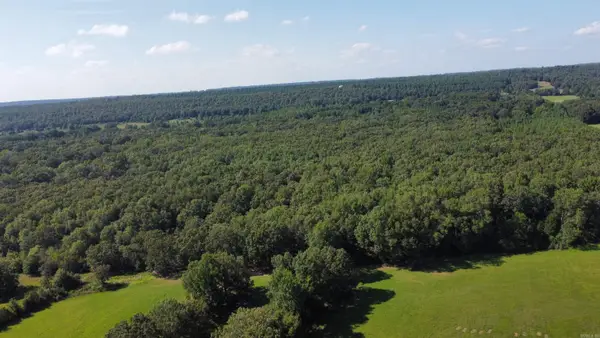 $123,250Active14.5 Acres
$123,250Active14.5 Acres00 Centerpoint Loop, Vilonia, AR 72173
MLS# 25033035Listed by: EXP REALTY - New
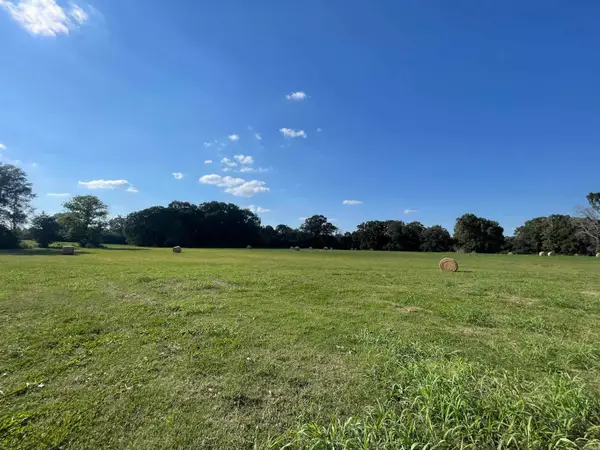 $200,000Active20 Acres
$200,000Active20 Acres0 Centerpoint Loop, Vilonia, AR 72173
MLS# 25033036Listed by: EXP REALTY - New
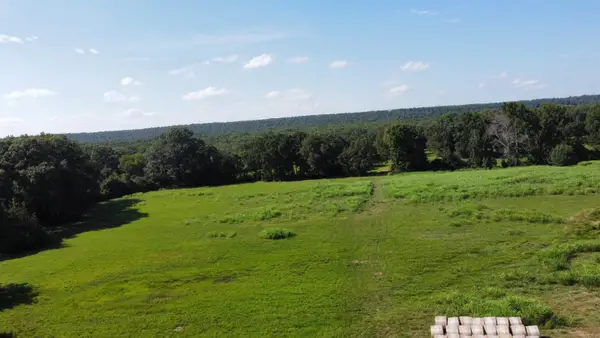 $80,535Active4.13 Acres
$80,535Active4.13 Acres0 Highway 64 East, Vilonia, AR 72173
MLS# 25033037Listed by: EXP REALTY - New
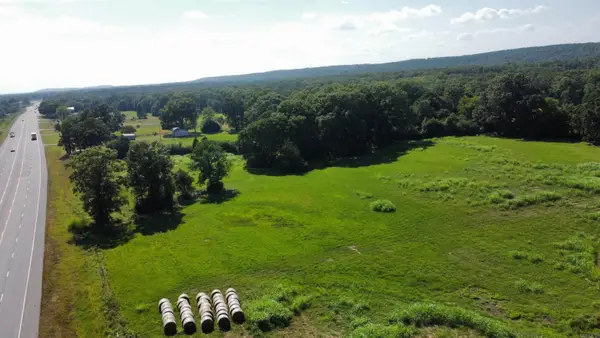 $72,360Active4.02 Acres
$72,360Active4.02 Acres00 Highway 64 E, Vilonia, AR 72173
MLS# 25033041Listed by: EXP REALTY - New
 $159,900Active3 beds 2 baths1,340 sq. ft.
$159,900Active3 beds 2 baths1,340 sq. ft.21 Preston Ln, Vilonia, AR 72173
MLS# 25031912Listed by: LOTUS REALTY - New
 $169,900Active3 beds 2 baths1,800 sq. ft.
$169,900Active3 beds 2 baths1,800 sq. ft.7 Buttercup Lane, Vilonia, AR 72173
MLS# 25031776Listed by: CRYE-LEIKE REALTORS CONWAY - New
 $240,000Active3 beds 2 baths1,519 sq. ft.
$240,000Active3 beds 2 baths1,519 sq. ft.4 Hawk Drive, Vilonia, AR 72173
MLS# 25031713Listed by: NEXTHOME LOCAL REALTY GROUP - New
 $485,000Active4 beds 3 baths2,488 sq. ft.
$485,000Active4 beds 3 baths2,488 sq. ft.11 Furgerson Lane, Vilonia, AR 72173
MLS# 25031606Listed by: CBRPM CONWAY  $569,000Active5 beds 4 baths3,845 sq. ft.
$569,000Active5 beds 4 baths3,845 sq. ft.23 Kalli, Vilonia, AR 72173
MLS# 25031192Listed by: HOMEWARD REALTY
