25 Green Meadows Drive, Vilonia, AR 72173
Local realty services provided by:ERA TEAM Real Estate
25 Green Meadows Drive,Vilonia, AR 72173
$899,900
- 4 Beds
- 3 Baths
- 3,149 sq. ft.
- Single family
- Active
Listed by: heather edwards, shananne callahan
Office: live.love.arkansas realty group
MLS#:25045749
Source:AR_CARMLS
Price summary
- Price:$899,900
- Price per sq. ft.:$285.77
About this home
If there were ever a perfect home, this might be it! From the safe room in the primary closet to the electrical outlets in the eaves for your Christmas lights, not even the smallest detail was overlooked when designing this beautiful, newly constructed modern farmhouse! Stepping in the front door, you immediately feel a sense of grandeur as you take in the stunning chandelier overhead, 20-foot ceilings, floor-to-ceiling fireplace surround, gorgeous built-ins, huge kitchen island, and top-of-the-line GE Cafe appliances. The open living area is flooded with natural light from two sets of 8-ft Windsor patio doors on either side of the electric fireplace and Windsor windows. A second electric fireplace adds warmth to the primary bedroom while a wood-burning fireplace completes the 1000 sq ft covered back patio. The 30x40 detached shop is complete with an apartment-including a full kitchen, bath & laundry, and upstairs storage space. The almost 10-acre tract is cross-fenced with an insulated 24x24 show barn finished with cedar walls, power & water, and a 16x16 3-sided cedar barn, another enclosed barn with 16x16 attached pen, and a 1/2 acre stocked pond!
Contact an agent
Home facts
- Year built:2025
- Listing ID #:25045749
- Added:41 day(s) ago
- Updated:December 27, 2025 at 03:28 PM
Rooms and interior
- Bedrooms:4
- Total bathrooms:3
- Full bathrooms:2
- Half bathrooms:1
- Living area:3,149 sq. ft.
Heating and cooling
- Cooling:Central Cool-Electric, Mini Split
- Heating:Central Heat-Electric, Mini Split
Structure and exterior
- Roof:Architectural Shingle
- Year built:2025
- Building area:3,149 sq. ft.
- Lot area:9.42 Acres
Utilities
- Water:Water Heater-Gas, Water-Public
- Sewer:Sewer-Public
Finances and disclosures
- Price:$899,900
- Price per sq. ft.:$285.77
- Tax amount:$255 (2024)
New listings near 25 Green Meadows Drive
- New
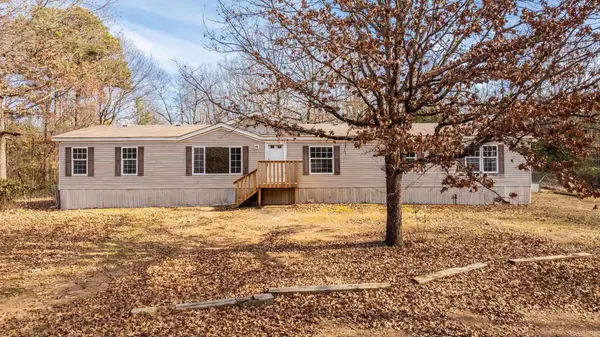 $180,000Active5 beds 2 baths2,280 sq. ft.
$180,000Active5 beds 2 baths2,280 sq. ft.71 Holland Hills Loop, Vilonia, AR 72173
MLS# 25049454Listed by: RE/MAX ELITE CONWAY BRANCH - New
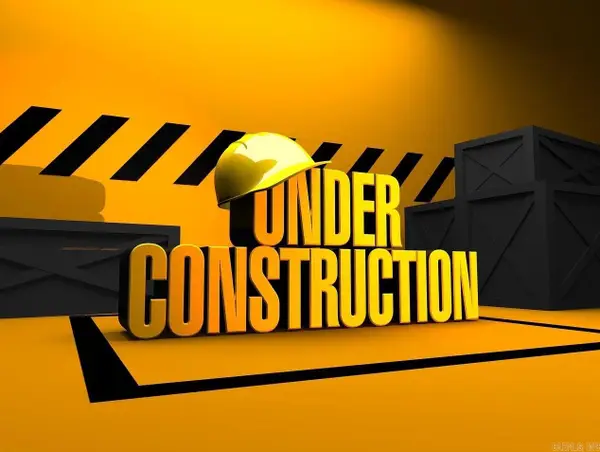 $193,150Active4 beds 2 baths1,470 sq. ft.
$193,150Active4 beds 2 baths1,470 sq. ft.71 Farmhouse Circle, Vilonia, AR 72173
MLS# 25049256Listed by: LENNAR REALTY - New
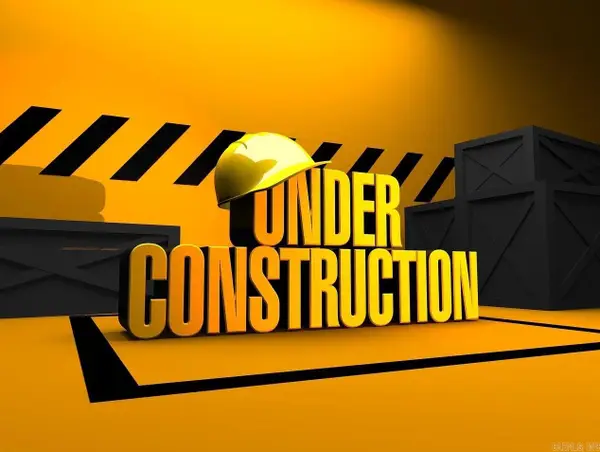 $192,525Active4 beds 2 baths1,640 sq. ft.
$192,525Active4 beds 2 baths1,640 sq. ft.26 Hearthstone Trail, Vilonia, AR 72173
MLS# 25049258Listed by: LENNAR REALTY - New
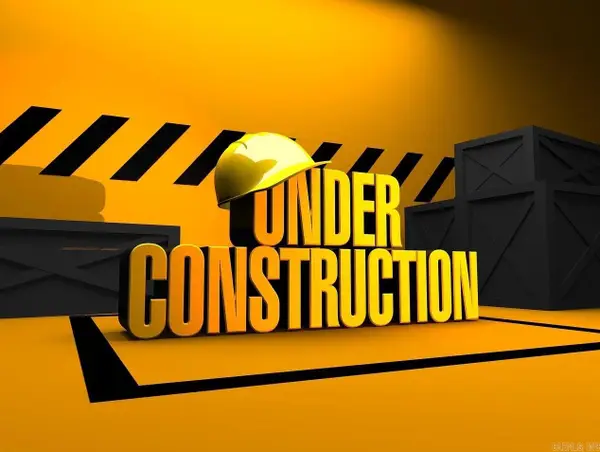 $196,000Active3 beds 2 baths1,523 sq. ft.
$196,000Active3 beds 2 baths1,523 sq. ft.69 Farmhouse Circle, Vilonia, AR 72173
MLS# 25049260Listed by: LENNAR REALTY - New
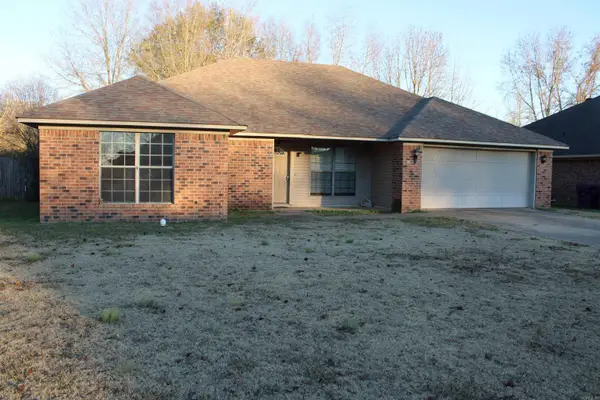 $204,000Active4 beds 2 baths1,827 sq. ft.
$204,000Active4 beds 2 baths1,827 sq. ft.Address Withheld By Seller, Vilonia, AR 72173
MLS# 25049199Listed by: FAULKNER COUNTY REALTY INC. 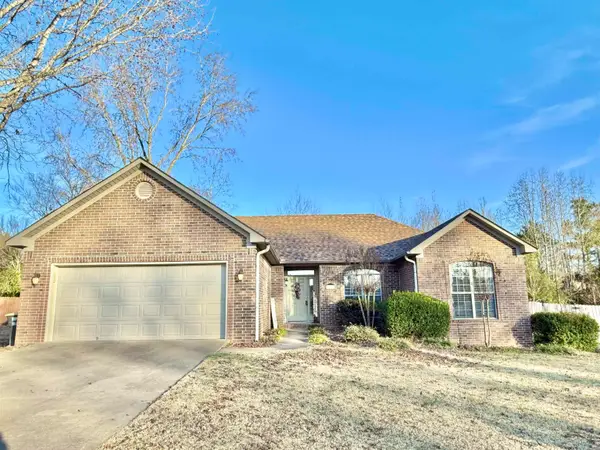 $244,900Active3 beds 2 baths1,659 sq. ft.
$244,900Active3 beds 2 baths1,659 sq. ft.17 Vilsonia Way, Vilonia, AR 72173
MLS# 25048867Listed by: RE/MAX ELITE CONWAY BRANCH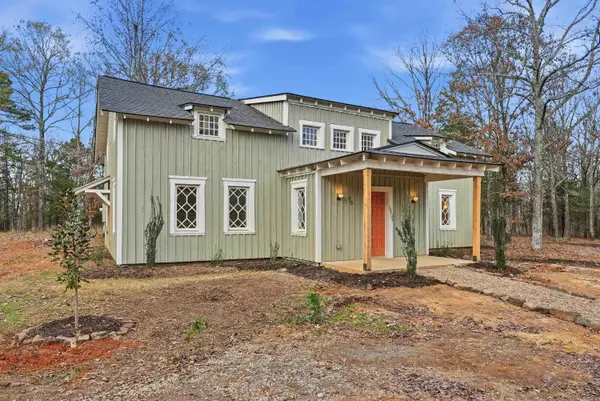 $435,000Active4 beds 4 baths2,910 sq. ft.
$435,000Active4 beds 4 baths2,910 sq. ft.95 Kara Cove, Vilonia, AR 72173
MLS# 25048493Listed by: HOMEWARD REALTY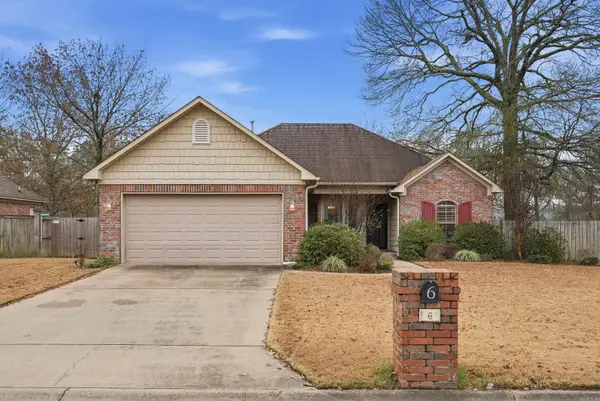 $289,900Active3 beds 2 baths1,438 sq. ft.
$289,900Active3 beds 2 baths1,438 sq. ft.6 Brentwood Drive, Vilonia, AR 72173
MLS# 25047995Listed by: BRICK REAL ESTATE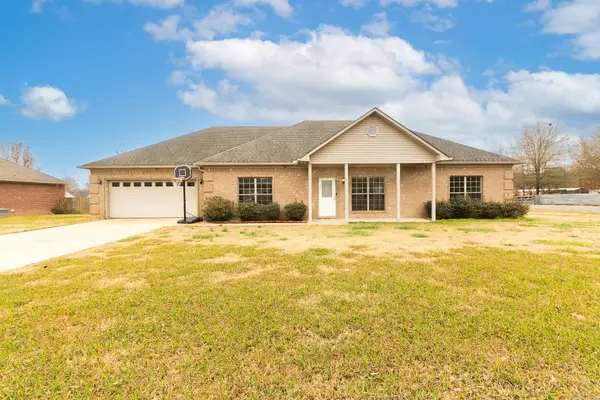 $279,900Active4 beds 2 baths2,160 sq. ft.
$279,900Active4 beds 2 baths2,160 sq. ft.63 Vilsonia Way, Vilonia, AR 72173
MLS# 25047861Listed by: PORCHLIGHT REALTY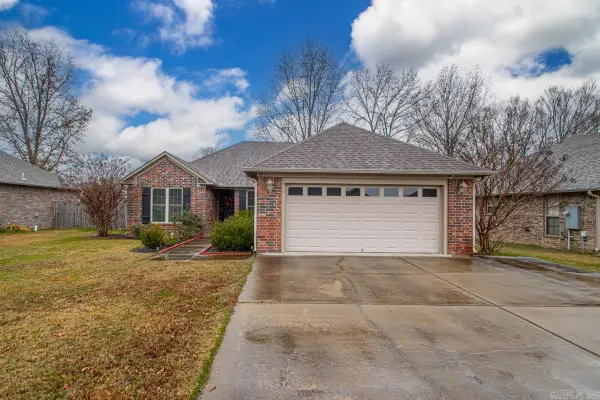 $222,500Active3 beds 2 baths1,500 sq. ft.
$222,500Active3 beds 2 baths1,500 sq. ft.15 Alli Paige Drive, Vilonia, AR 72173
MLS# 25047837Listed by: RE/MAX PROPERTIES
